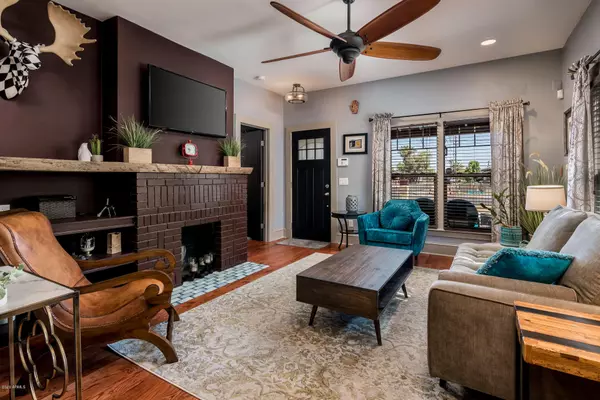$429,000
$429,000
For more information regarding the value of a property, please contact us for a free consultation.
3 Beds
3 Baths
1,170 SqFt
SOLD DATE : 06/17/2020
Key Details
Sold Price $429,000
Property Type Single Family Home
Sub Type Single Family - Detached
Listing Status Sold
Purchase Type For Sale
Square Footage 1,170 sqft
Price per Sqft $366
Subdivision University Addition
MLS Listing ID 6075866
Sold Date 06/17/20
Style Spanish
Bedrooms 3
HOA Y/N No
Originating Board Arizona Regional Multiple Listing Service (ARMLS)
Year Built 1926
Annual Tax Amount $1,969
Tax Year 2019
Lot Size 6,244 Sqft
Acres 0.14
Property Description
Welcome! In the Oakland Historic District, your oh-so-stylish, fully-renovated sanctuary awaits! The original 1926 home & casita underwent a fab architectural rebuild and master suite addition. Attention to detail: Big Chill retro gas range/oven, refrigerator & dishwasher in turquoise; marble counters & lux tile wall; inside laundry; wood blinds, beautiful curtains & bespoke tile at fireplace. Two lots were combined to complete this dream property: 1169 SF main house, 240 SF casita, 184 SF workshop, fountain, pool, outdoor shower w/ hot water, deck, pergola wrapped in trumpet flower vines, artificial turfs, landscaping, garden AND an automated driveway gate. Proximity to The Van Buren, Orpheum Theater, art galleries, Roosevelt & Grand Ave. Your chance to own a designer Arizona Adobe Abode!
Location
State AZ
County Maricopa
Community University Addition
Direction Head south on Roosevelt ST (0.4 mi). Head west onto Polk ST (0.4 mi). After University Park, property is 3rd home at south.
Rooms
Other Rooms Guest Qtrs-Sep Entrn, Separate Workshop, Family Room
Guest Accommodations 240.0
Master Bedroom Split
Den/Bedroom Plus 3
Separate Den/Office N
Interior
Interior Features Pantry, Double Vanity, Full Bth Master Bdrm, High Speed Internet
Heating Natural Gas
Cooling Refrigeration, Programmable Thmstat, Wall/Window Unit(s), Ceiling Fan(s)
Flooring Tile, Wood
Fireplaces Type 1 Fireplace
Fireplace Yes
Window Features Double Pane Windows
SPA None
Exterior
Exterior Feature Balcony, Patio, Private Yard, Storage, Separate Guest House
Fence Block, Wrought Iron
Pool Private
Community Features Historic District
Utilities Available APS, SW Gas
Amenities Available None
Waterfront No
View City Lights
Roof Type Foam
Private Pool Yes
Building
Lot Description Sprinklers In Rear, Desert Back, Desert Front, Gravel/Stone Front, Synthetic Grass Back, Auto Timer H2O Back
Story 1
Builder Name Unknown
Sewer Public Sewer
Water City Water
Architectural Style Spanish
Structure Type Balcony,Patio,Private Yard,Storage, Separate Guest House
Schools
Elementary Schools Capitol Elementary School
Middle Schools Capitol Elementary School
High Schools Central High School
School District Phoenix Union High School District
Others
HOA Fee Include No Fees
Senior Community No
Tax ID 111-28-175
Ownership Fee Simple
Acceptable Financing Cash, Conventional, FHA, VA Loan
Horse Property N
Listing Terms Cash, Conventional, FHA, VA Loan
Financing Conventional
Read Less Info
Want to know what your home might be worth? Contact us for a FREE valuation!

Our team is ready to help you sell your home for the highest possible price ASAP

Copyright 2024 Arizona Regional Multiple Listing Service, Inc. All rights reserved.
Bought with HomeSmart
GET MORE INFORMATION

Mortgage Loan Originator & Realtor | License ID: SA709955000 NMLS# 1418692







