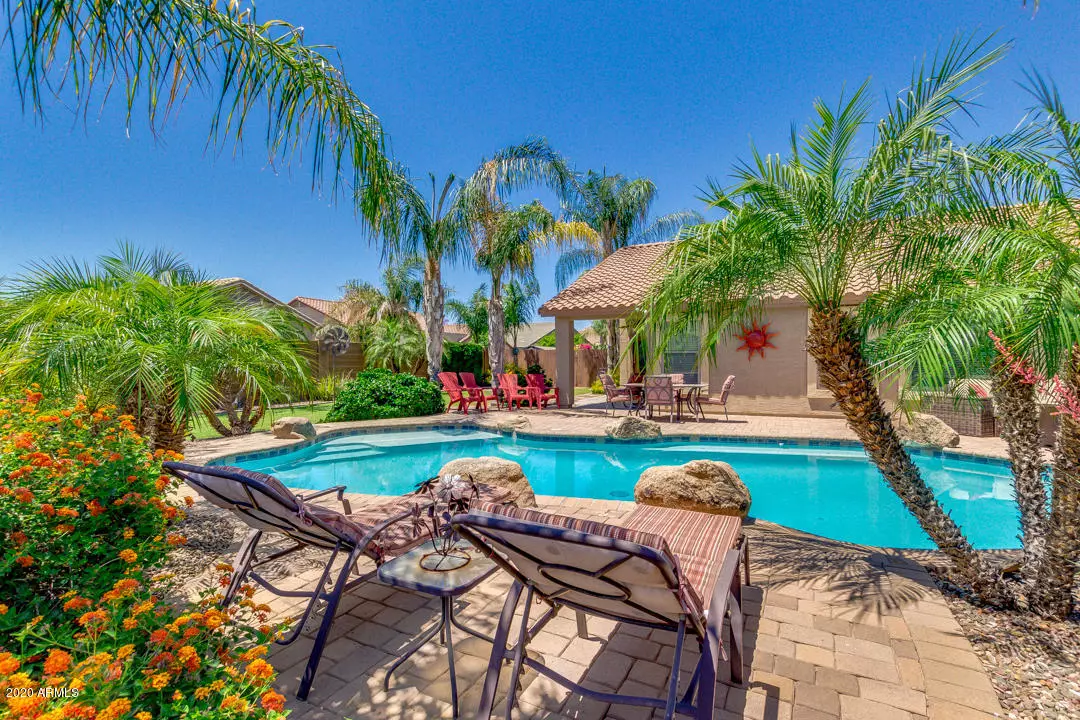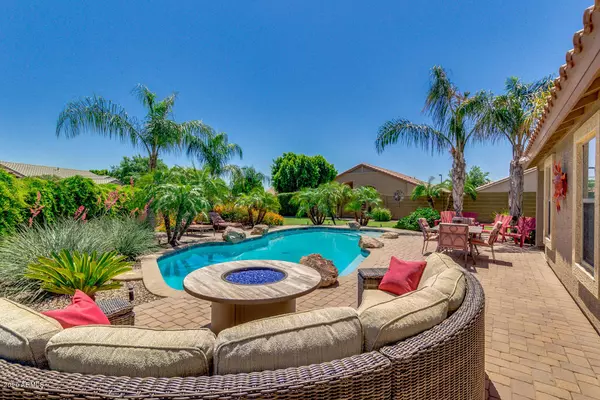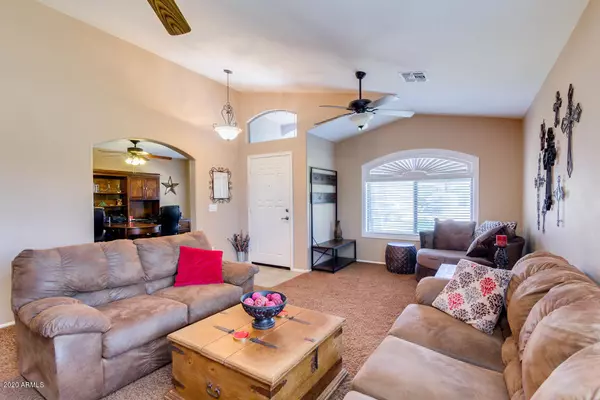$336,000
$329,500
2.0%For more information regarding the value of a property, please contact us for a free consultation.
3 Beds
2 Baths
2,261 SqFt
SOLD DATE : 06/23/2020
Key Details
Sold Price $336,000
Property Type Single Family Home
Sub Type Single Family - Detached
Listing Status Sold
Purchase Type For Sale
Square Footage 2,261 sqft
Price per Sqft $148
Subdivision Sarah Ann Ranch Unit 1
MLS Listing ID 6074393
Sold Date 06/23/20
Style Santa Barbara/Tuscan
Bedrooms 3
HOA Fees $70/mo
HOA Y/N Yes
Originating Board Arizona Regional Multiple Listing Service (ARMLS)
Year Built 2006
Annual Tax Amount $1,981
Tax Year 2019
Lot Size 0.252 Acres
Acres 0.25
Property Sub-Type Single Family - Detached
Property Description
Looking for a new home with a hidden oasis? You've found it! Located in Surprise, this 3 bed, 2 bath property on a large corner lot boasts lush landscaping and a beautiful refreshing pool perfect for the summer! The lavish interior includes vaulted ceilings with designer paint throughout. Along with a gorgeous kitchen equipped with ample cabinetry, a walk-in pantry, granite countertops, matching stainless steel appliances, and a lovely island complete with a breakfast bar. The grandiose master bedroom is ideal for couples, with its private exit, spacious walk-in closet, and bath featuring double sinks. Outside in the stunning backyard you will find a cozy covered patio, grassy area, convenient storage sheds. Your new home is waiting for you, call now!
Location
State AZ
County Maricopa
Community Sarah Ann Ranch Unit 1
Direction Head south on Citrus Rd, Turn left onto Surrey Dr, Turn left onto 178th Ln, which becomes W Pershing St, Turn left onto 177th Dr, which becomes Alexandria Way. Property will be on the left.
Rooms
Other Rooms Family Room
Master Bedroom Downstairs
Den/Bedroom Plus 4
Separate Den/Office Y
Interior
Interior Features Master Downstairs, Eat-in Kitchen, Breakfast Bar, Vaulted Ceiling(s), Kitchen Island, 3/4 Bath Master Bdrm, Double Vanity, High Speed Internet, Granite Counters
Heating Electric
Cooling Ceiling Fan(s), Refrigeration
Flooring Carpet, Laminate
Fireplaces Number No Fireplace
Fireplaces Type None
Fireplace No
SPA None
Exterior
Exterior Feature Covered Patio(s), Patio, Storage
Parking Features Electric Door Opener
Garage Spaces 2.0
Garage Description 2.0
Fence Block
Pool Private
Community Features Playground, Biking/Walking Path
Amenities Available Management
Roof Type Tile
Private Pool Yes
Building
Lot Description Corner Lot, Gravel/Stone Front, Gravel/Stone Back, Grass Back
Story 1
Builder Name DR Horton
Sewer Public Sewer
Water City Water
Architectural Style Santa Barbara/Tuscan
Structure Type Covered Patio(s),Patio,Storage
New Construction No
Schools
Elementary Schools Western Peaks Elementary
Middle Schools Western Peaks Elementary
High Schools Shadow Ridge High School
School District Dysart Unified District
Others
HOA Name Sarah Ann Ranch
HOA Fee Include Maintenance Grounds
Senior Community No
Tax ID 502-05-379
Ownership Fee Simple
Acceptable Financing Conventional, FHA, VA Loan
Horse Property N
Listing Terms Conventional, FHA, VA Loan
Financing Conventional
Read Less Info
Want to know what your home might be worth? Contact us for a FREE valuation!

Our team is ready to help you sell your home for the highest possible price ASAP

Copyright 2025 Arizona Regional Multiple Listing Service, Inc. All rights reserved.
Bought with Redfin Corporation
GET MORE INFORMATION
Mortgage Loan Originator & Realtor | License ID: SA709955000 NMLS# 1418692







