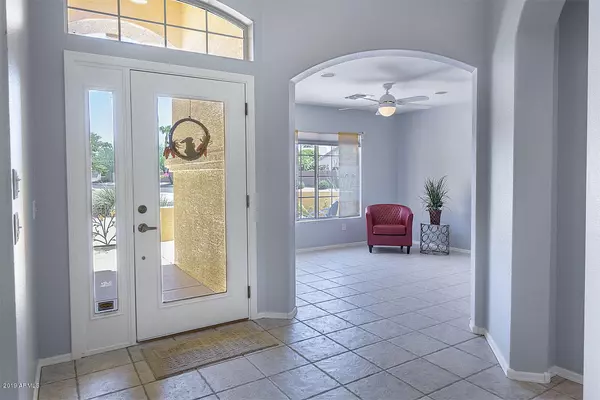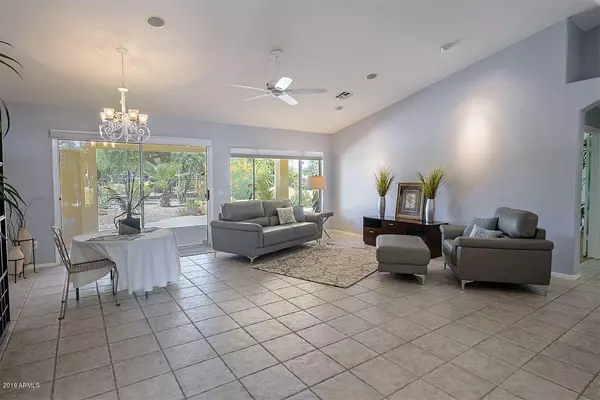$375,000
$399,900
6.2%For more information regarding the value of a property, please contact us for a free consultation.
2 Beds
2 Baths
2,351 SqFt
SOLD DATE : 07/20/2020
Key Details
Sold Price $375,000
Property Type Single Family Home
Sub Type Single Family - Detached
Listing Status Sold
Purchase Type For Sale
Square Footage 2,351 sqft
Price per Sqft $159
Subdivision Pebblecreek
MLS Listing ID 6001685
Sold Date 07/20/20
Style Ranch
Bedrooms 2
HOA Fees $113
HOA Y/N Yes
Originating Board Arizona Regional Multiple Listing Service (ARMLS)
Year Built 1999
Annual Tax Amount $3,688
Tax Year 2019
Lot Size 8,636 Sqft
Acres 0.2
Property Description
Unique property located on a great corner lot with views of the golf course, mountains and water. The lot can easily accommodate a pool and is already fenced! Original owner at time of construction did every extension possible. Widen the entry to the owners suite, allowing double doors giving it a more elegant entrance. After construction an addition was added to the kitchen with built-in cabinets w/glass doors (display your favorite dishes) and window bench. Another addition was added to the guest bedroom, built-in cabinets with glass doors) a window bench and door to patio. Both bathrooms have been upgraded with new vanities, sinks, faucets, flooring, lighting and jetted tub in guest bath. PAID SOLAR, INSTALLED 4/08 BY American Solar. A/C 2015! More... his lovely homes also offers Surround sound in Great room, den and Owners suite, patio with cool decking (front and back) 2 pergolas on the back patio and covered patio. Kitchen offers Corian counter tops, island, 2-tone painted cabinets w/pull out shelves. Exterior painted a couple of years ago and interior recently painted.
Water filtering system. security system. Bird deterrent. Extended garage with built-in cabinets. Great room floor plan with vaulted ceilings and windows galore allowing for a sun filled home!
Location
State AZ
County Maricopa
Community Pebblecreek
Direction I10 to PebbleCreek Pkwy to Club E to Eagles Nest entrance continue on Club House Dr to 4-way stop turn right on Robson Circle and follow to Couples Dr home is the left on corner
Rooms
Other Rooms Great Room, BonusGame Room
Master Bedroom Split
Den/Bedroom Plus 4
Separate Den/Office Y
Interior
Interior Features Eat-in Kitchen, Kitchen Island, Pantry, 3/4 Bath Master Bdrm, Double Vanity
Heating Natural Gas
Cooling Refrigeration
Flooring Carpet, Tile, Wood
Fireplaces Number No Fireplace
Fireplaces Type None
Fireplace No
Window Features Vinyl Frame,Double Pane Windows
SPA None
Exterior
Exterior Feature Covered Patio(s), Patio
Garage Dir Entry frm Garage, Electric Door Opener, Extnded Lngth Garage
Garage Spaces 2.0
Garage Description 2.0
Fence Wrought Iron
Pool None
Community Features Gated Community, Community Spa Htd, Community Spa, Community Pool Htd, Community Pool, Community Media Room, Guarded Entry, Golf, Tennis Court(s), Biking/Walking Path, Clubhouse
Utilities Available APS, SW Gas
Amenities Available FHA Approved Prjct, Management, Rental OK (See Rmks), RV Parking, VA Approved Prjct
Waterfront No
View Mountain(s)
Roof Type Tile
Parking Type Dir Entry frm Garage, Electric Door Opener, Extnded Lngth Garage
Private Pool No
Building
Lot Description Sprinklers In Rear, Sprinklers In Front, Corner Lot, Desert Back, Desert Front, On Golf Course, Auto Timer H2O Front, Auto Timer H2O Back
Story 1
Builder Name Robson
Sewer Public Sewer
Water Pvt Water Company
Architectural Style Ranch
Structure Type Covered Patio(s),Patio
Schools
Elementary Schools Adult
Middle Schools Adult
High Schools Adult
School District Agua Fria Union High School District
Others
HOA Name Pebblecreek
HOA Fee Include Maintenance Grounds,Street Maint
Senior Community Yes
Tax ID 501-87-651
Ownership Fee Simple
Acceptable Financing Cash, Conventional, Also for Rent, FHA
Horse Property N
Listing Terms Cash, Conventional, Also for Rent, FHA
Financing Conventional
Special Listing Condition Age Restricted (See Remarks)
Read Less Info
Want to know what your home might be worth? Contact us for a FREE valuation!

Our team is ready to help you sell your home for the highest possible price ASAP

Copyright 2024 Arizona Regional Multiple Listing Service, Inc. All rights reserved.
Bought with Realty ONE Group
GET MORE INFORMATION

Mortgage Loan Originator & Realtor | License ID: SA709955000 NMLS# 1418692







