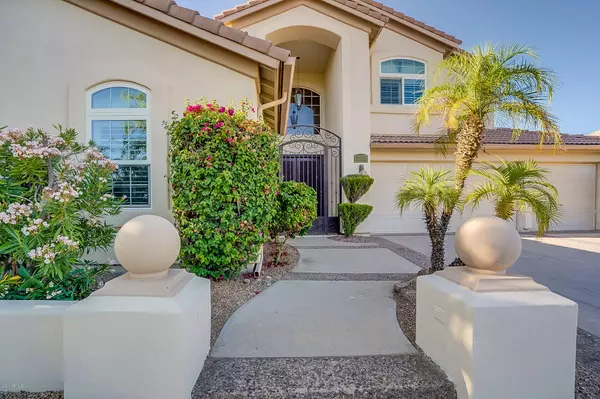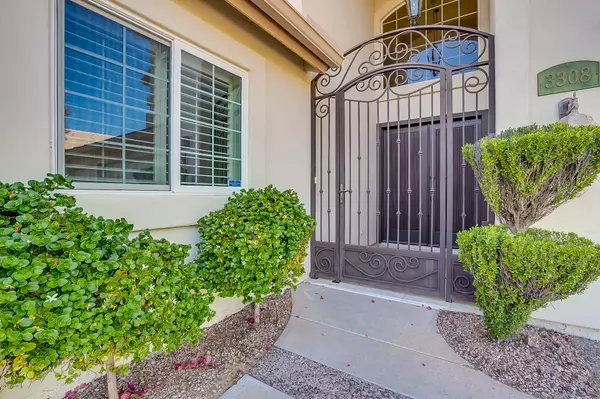$570,000
$578,900
1.5%For more information regarding the value of a property, please contact us for a free consultation.
6 Beds
4 Baths
3,186 SqFt
SOLD DATE : 06/12/2020
Key Details
Sold Price $570,000
Property Type Single Family Home
Sub Type Single Family - Detached
Listing Status Sold
Purchase Type For Sale
Square Footage 3,186 sqft
Price per Sqft $178
Subdivision Mountain Park Ranch Unit 32
MLS Listing ID 6072739
Sold Date 06/12/20
Style Santa Barbara/Tuscan
Bedrooms 6
HOA Fees $12
HOA Y/N Yes
Originating Board Arizona Regional Multiple Listing Service (ARMLS)
Year Built 1996
Annual Tax Amount $5,155
Tax Year 2019
Lot Size 7,200 Sqft
Acres 0.17
Property Description
Exquisite semi-custom home in the highly desirable neighborhood of Mountain Park Ranch. This large, updated home borders an arroyo with trees for backyard privacy. Features include 3186 square feet of livable space with 6 bedrooms and 4 bathrooms and a beautiful front entry with a custom iron gate. Upstairs master suite is remodeled with separate his and her closets, separate tub and shower and convenient balcony that overlooks the pool and expansive mountain views from west to east. You'll find a charming jack-and-jill bathroom tucked between 2 bedrooms and find a fourth bedroom just feet away. Use the two bedrooms downstairs as an office and for guests, in-laws, a playroom or game rooms but know there is plenty of space for everyone. Formal living room is attached to the dining room which accesses the updated kitchen. Kitchen boasts double ovens, glass tile backsplash, brand-new induction cooktop, brand-new dishwasher and huge walk-in pantry. Backyard has a full length covered patio, refreshing mini-pebble diving pool, rock waterfall, gas fireplace, built-in grill, mature landscaping and views galore from South Mountain to Four Peaks. Other great amenities include brand-new carpet throughout with upgraded Napa DuraPlush pad, wood shutters, laundry chute from second floor to laundry room, fireplace in family room, outside storage closet and garage storage. Mountain Park Ranch offers 3 pools and spas, tennis courts, basketball courts, playgrounds and sand volleyball.
Location
State AZ
County Maricopa
Community Mountain Park Ranch Unit 32
Direction From I10, go west on Ray Rd to 33rd Street. Turn Right on 33rd Street and continue Right on 33rd Street at the second turn. Right on Desert Flower and house is on the left.
Rooms
Other Rooms Family Room
Master Bedroom Upstairs
Den/Bedroom Plus 6
Ensuite Laundry Wshr/Dry HookUp Only
Separate Den/Office N
Interior
Interior Features Upstairs, Eat-in Kitchen, Drink Wtr Filter Sys, Vaulted Ceiling(s), Pantry, Double Vanity, Separate Shwr & Tub
Laundry Location Wshr/Dry HookUp Only
Heating Electric
Cooling Refrigeration, Ceiling Fan(s)
Flooring Carpet, Tile, Wood
Fireplaces Type 2 Fireplace, Exterior Fireplace, Family Room
Fireplace Yes
Window Features Vinyl Frame,ENERGY STAR Qualified Windows,Double Pane Windows,Low Emissivity Windows
SPA None
Laundry Wshr/Dry HookUp Only
Exterior
Exterior Feature Balcony, Covered Patio(s), Storage, Built-in Barbecue
Garage Dir Entry frm Garage, Electric Door Opener, RV Gate, Separate Strge Area
Garage Spaces 3.0
Garage Description 3.0
Fence Block, Wrought Iron
Pool Variable Speed Pump, Diving Pool, Fenced, Private
Community Features Community Spa Htd, Community Spa, Community Pool Htd, Community Pool, Near Bus Stop, Tennis Court(s), Playground
Utilities Available SRP
Waterfront No
View City Lights, Mountain(s)
Roof Type Tile
Parking Type Dir Entry frm Garage, Electric Door Opener, RV Gate, Separate Strge Area
Private Pool Yes
Building
Lot Description Desert Front, Grass Back, Auto Timer H2O Front, Auto Timer H2O Back
Story 2
Builder Name Richmond American Homes
Sewer Public Sewer
Water City Water
Architectural Style Santa Barbara/Tuscan
Structure Type Balcony,Covered Patio(s),Storage,Built-in Barbecue
Schools
Elementary Schools Kyrene De La Colina School
Middle Schools Kyrene Centennial Middle School
High Schools Mountain Pointe High School
School District Tempe Union High School District
Others
HOA Name Mountain Park Ranch
HOA Fee Include Maintenance Grounds
Senior Community No
Tax ID 301-57-148
Ownership Fee Simple
Acceptable Financing Cash, Conventional, VA Loan
Horse Property N
Listing Terms Cash, Conventional, VA Loan
Financing Conventional
Read Less Info
Want to know what your home might be worth? Contact us for a FREE valuation!

Our team is ready to help you sell your home for the highest possible price ASAP

Copyright 2024 Arizona Regional Multiple Listing Service, Inc. All rights reserved.
Bought with Realty ONE Group
GET MORE INFORMATION

Mortgage Loan Originator & Realtor | License ID: SA709955000 NMLS# 1418692







