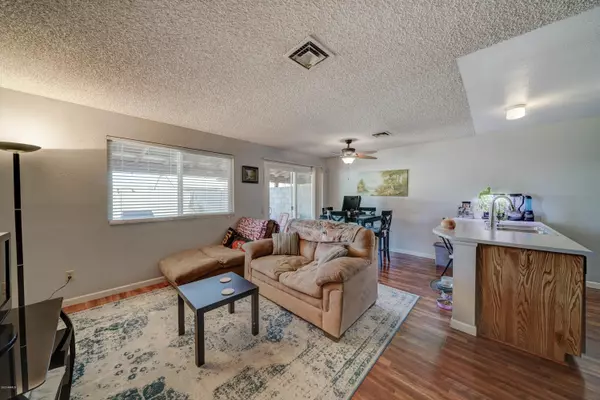$223,000
$218,999
1.8%For more information regarding the value of a property, please contact us for a free consultation.
2 Beds
2 Baths
1,056 SqFt
SOLD DATE : 07/13/2020
Key Details
Sold Price $223,000
Property Type Single Family Home
Sub Type Gemini/Twin Home
Listing Status Sold
Purchase Type For Sale
Square Footage 1,056 sqft
Price per Sqft $211
Subdivision Suncrest Villas West 5 Lot 394-413
MLS Listing ID 6071683
Sold Date 07/13/20
Style Ranch
Bedrooms 2
HOA Fees $54/mo
HOA Y/N Yes
Originating Board Arizona Regional Multiple Listing Service (ARMLS)
Year Built 1986
Annual Tax Amount $708
Tax Year 2019
Lot Size 4,769 Sqft
Acres 0.11
Property Description
Charming two bedroom starter home in a peaceful neighborhood with a low HOA! Open concept layout consisting of a kitchen and family room making up the heart of the home. Calming neutral grey paint flows throughout the home blending with the neutral flooring. A wonderfully covered patio surrounded by a lush green yard. New pex plumbing throughout, new water heater, new kitchen and bathroom faucets, new bathroom shower heads, fresh paint throughout. Updated Vanity in both bathrooms, new doorknobs, ceiling fans, Dual Pane windows. New tile to be installed in bathrooms and entryway. Beautifully cared for home in a great location with easy access on/and off 2 freeways (I-17 and Loop 101), around the corner from tons of shopping and restaurants, movie theater, and schools. Come take a look !!!
Location
State AZ
County Maricopa
Community Suncrest Villas West 5 Lot 394-413
Direction North on 35th Ave, 1st right on Mohawk Ln (East), right on 32nd Dr, left on Runion to property on North side of street.
Rooms
Other Rooms Family Room
Den/Bedroom Plus 2
Ensuite Laundry Wshr/Dry HookUp Only
Separate Den/Office N
Interior
Interior Features Eat-in Kitchen, Breakfast Bar, 3/4 Bath Master Bdrm, High Speed Internet
Laundry Location Wshr/Dry HookUp Only
Heating Electric
Cooling Refrigeration, Ceiling Fan(s)
Flooring Carpet, Laminate, Tile
Fireplaces Number No Fireplace
Fireplaces Type None
Fireplace No
SPA Heated
Laundry Wshr/Dry HookUp Only
Exterior
Exterior Feature Covered Patio(s), Patio
Garage Dir Entry frm Garage
Garage Spaces 1.0
Garage Description 1.0
Fence Block
Pool None
Community Features Near Bus Stop, Biking/Walking Path
Utilities Available APS
Amenities Available Management
Waterfront No
Roof Type Composition
Parking Type Dir Entry frm Garage
Private Pool No
Building
Lot Description Sprinklers In Rear, Sprinklers In Front, Desert Front, Grass Back
Story 1
Builder Name ESTES HOMES
Sewer Public Sewer
Water City Water
Architectural Style Ranch
Structure Type Covered Patio(s),Patio
Schools
Elementary Schools Paseo Hills Elementary
Middle Schools Deer Valley Middle School
High Schools Barry Goldwater High School
School District Deer Valley Unified District
Others
HOA Name Suncrest Villas West
HOA Fee Include Maintenance Grounds
Senior Community No
Tax ID 206-07-307
Ownership Fee Simple
Acceptable Financing Cash, Conventional, FHA, VA Loan
Horse Property N
Listing Terms Cash, Conventional, FHA, VA Loan
Financing Conventional
Read Less Info
Want to know what your home might be worth? Contact us for a FREE valuation!

Our team is ready to help you sell your home for the highest possible price ASAP

Copyright 2024 Arizona Regional Multiple Listing Service, Inc. All rights reserved.
Bought with RE/MAX Professionals
GET MORE INFORMATION

Mortgage Loan Originator & Realtor | License ID: SA709955000 NMLS# 1418692







