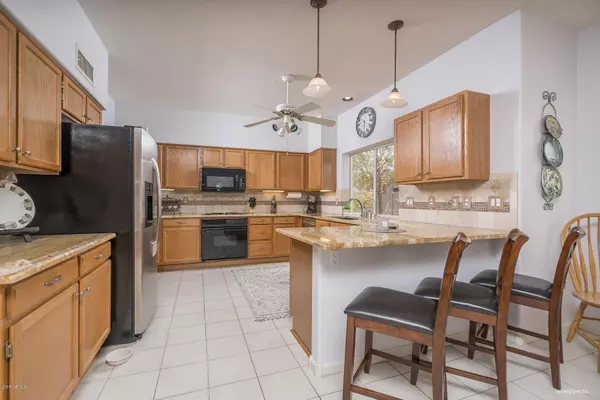$519,000
$519,000
For more information regarding the value of a property, please contact us for a free consultation.
4 Beds
3 Baths
2,812 SqFt
SOLD DATE : 03/04/2020
Key Details
Sold Price $519,000
Property Type Single Family Home
Sub Type Single Family - Detached
Listing Status Sold
Purchase Type For Sale
Square Footage 2,812 sqft
Price per Sqft $184
Subdivision Palmia At The Foothills Lot 1-90 Tr A-H
MLS Listing ID 6016299
Sold Date 03/04/20
Bedrooms 4
HOA Fees $17
HOA Y/N Yes
Originating Board Arizona Regional Multiple Listing Service (ARMLS)
Year Built 1993
Annual Tax Amount $3,788
Tax Year 2019
Lot Size 8,878 Sqft
Acres 0.2
Property Description
Amazing Super Well Maintained Home. Enter To A Grand Foyer With Soaring Ceilings, Large Formal Living, Dining Room And Sweeping Staircase. Large Den Which Could Be Fourth Bedroom And Full Third Bathroom On First Level
Large Kitchen With Granite Counters,Breakfast Bar With Pendant Lights And Brand New Oven
All Open To Family Room With Wood Burning Fireplace. Separate Private Office Off Family Room With Door To Pool Area. Travertine Patios Throughout Yard And Pool Area. Second Level Of Home Features Huge Master Suite With Separate Tub And Shower,
Double Sinks, Walk-In Closet And Large Walkout Deck With Newer French Doors And Natural Slate Tile. Two Additional Large Bedrooms And A Full Bath Complete This Executive Home. Entire Roof Underlayment Has Been Replaced For Years Of Comfort. Including Covered Patio And Walk Out Deck. Air Conditioning/Heating Units Have Both Been Completely Replaced. Backyard Is Ready For Entertaining With A Sparkling Diving Pool,Putting Green,Artificial Turf For Low Maintenance Upkeep And Plenty Of Patio Area For For Large Gatherings And Wonderful Family Activities. Plenty Of Storage With A Three Car Garage And Fenced Area On Side Of Garage For Bicycles And Yard Equipment. This Beautiful Home Is Turn Key With Lush Carpet,Oak Wood And Tile Flooring. The Major Components Completed.
Location
State AZ
County Maricopa
Community Palmia At The Foothills Lot 1-90 Tr A-H
Direction South on 24th St to Liberty, right to 15th St, right to Glenhaven right to 17th St. Home on corner
Rooms
Other Rooms Family Room
Master Bedroom Upstairs
Den/Bedroom Plus 5
Separate Den/Office Y
Interior
Interior Features Upstairs, Eat-in Kitchen, Breakfast Bar, Vaulted Ceiling(s), Double Vanity, Full Bth Master Bdrm, Separate Shwr & Tub, Granite Counters
Heating Electric
Cooling Refrigeration
Flooring Carpet, Tile, Wood
Fireplaces Type 1 Fireplace, Living Room
Fireplace Yes
SPA None
Exterior
Exterior Feature Balcony, Covered Patio(s), Patio
Garage Dir Entry frm Garage, Electric Door Opener
Garage Spaces 3.0
Garage Description 3.0
Fence Block
Pool Fenced, Private
Utilities Available SRP
Amenities Available Management
Waterfront No
Roof Type Tile
Private Pool Yes
Building
Lot Description Sprinklers In Rear, Corner Lot, Desert Front, Synthetic Grass Back
Story 2
Builder Name Polygon
Sewer Sewer in & Cnctd
Water City Water
Structure Type Balcony,Covered Patio(s),Patio
New Construction Yes
Schools
Elementary Schools Kyrene De La Estrella Elementary School
Middle Schools Kyrene Akimel A-Al Middle School
High Schools Desert Vista High School
School District Tempe Union High School District
Others
HOA Name Premier Management
HOA Fee Include Maintenance Grounds
Senior Community No
Tax ID 301-78-330
Ownership Fee Simple
Acceptable Financing Cash, Conventional, VA Loan
Horse Property N
Listing Terms Cash, Conventional, VA Loan
Financing Conventional
Read Less Info
Want to know what your home might be worth? Contact us for a FREE valuation!

Our team is ready to help you sell your home for the highest possible price ASAP

Copyright 2024 Arizona Regional Multiple Listing Service, Inc. All rights reserved.
Bought with Keller Williams Realty East Valley
GET MORE INFORMATION

Mortgage Loan Originator & Realtor | License ID: SA709955000 NMLS# 1418692







