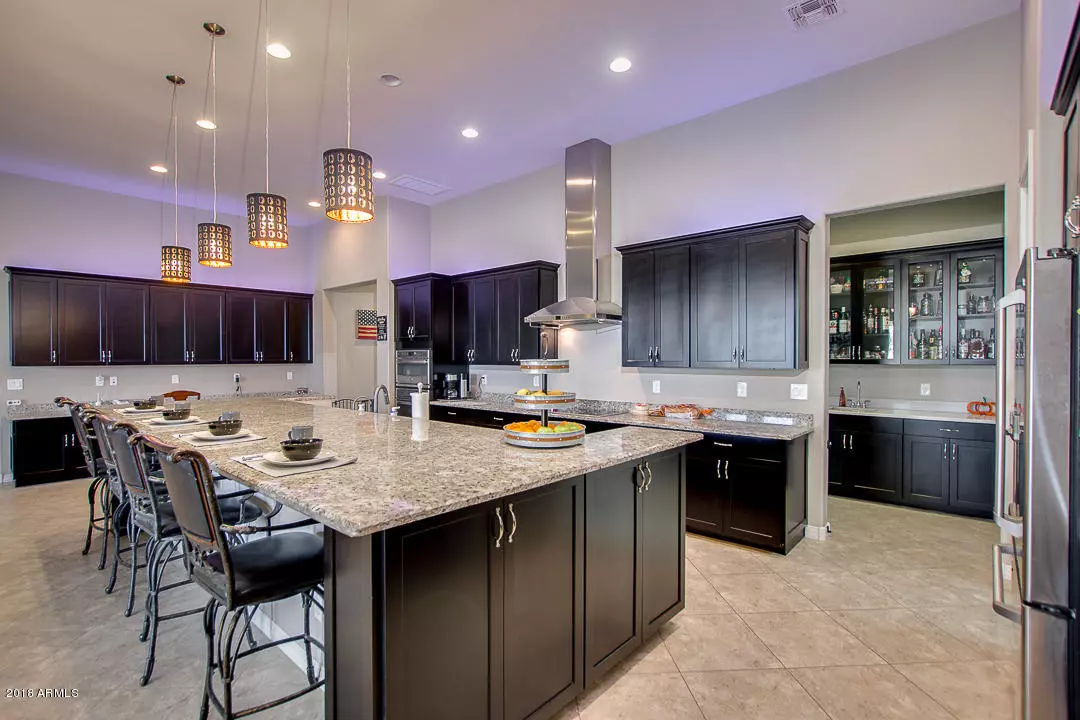$530,000
$524,900
1.0%For more information regarding the value of a property, please contact us for a free consultation.
5 Beds
4.5 Baths
4,012 SqFt
SOLD DATE : 01/29/2020
Key Details
Sold Price $530,000
Property Type Single Family Home
Sub Type Single Family - Detached
Listing Status Sold
Purchase Type For Sale
Square Footage 4,012 sqft
Price per Sqft $132
Subdivision Crismon Heights
MLS Listing ID 5858658
Sold Date 01/29/20
Style Ranch
Bedrooms 5
HOA Fees $109/mo
HOA Y/N Yes
Originating Board Arizona Regional Multiple Listing Service (ARMLS)
Year Built 2014
Annual Tax Amount $3,660
Tax Year 2018
Lot Size 0.345 Acres
Acres 0.34
Property Description
Have you been searching for the right home with plenty of room in a great location? Look no further than this Richmond American home in Crismon Heights! The open floorplan leaves little to be desired, featuring a gourmet kitchen with granite island, SS appliances, dual ovens, 36'' cooktop(with gas option), hood, and plenty of storage! You'll love the upgraded master suite featuring spa/bath combo, multiple shower heads, wet bar, and dual closets with access to laundry. You'll also find a formal dining room, butler's pantry, study/library with built-in bookcase, and a FULL guest suite that has its own kitchenette/living area. All of this on a 1/3 acre and no neighbors behind! See Docs tab for additional upgrades/features! New builds with similar options run north of 600k! The owners put a lot of foresight into this home & selected almost all of the upgrades available on this split floorplan.
Master features include:
Spa/bath upgrade with multiple shower heads, executive height counters w/ make-up area, his & her closets w/ laundry entry, coffee/wet bar w/ fridge, sliding door @ backyard.
Kitchen features include:
Matching GE Monogram double ovens, 36" cooktop, dishwasher, refrigerator, oven hood w/ real vent, LED lighting(RGB) above cabinets, recessed lighting.
Great room has surround speakers installed + zone hookup for speakers on patio.
Butler area / wet bar w/ sink & wine cooler.
Study area with built-in bookcase.
Guest suite with living area, kitchenette, full bath, walk-in closet, and private entrance.
Utility features:
Multi-zone climate controls. ADA front door.
Home is plumbed for gas @ stove, laundry, and exterior patio.
Electrical outlets at eaves for easy Christmas light decoration.
Central Vac system. Soft water system + RO. Workspace, plenty of cabinets & over-sized sink in garage. RV Gate & plenty of room for parking one. Laundry room plumbed for sink. Networking panel + Ethernet wired to rooms. Alarm system w/ door notifications.
Location
State AZ
County Maricopa
Community Crismon Heights
Direction East on Ocotillo, North on 218th Pl, as street curves to right you'll take a left onto 219th St, head north until 219th turns into Camacho, home is on north side.
Rooms
Other Rooms Library-Blt-in Bkcse, Guest Qtrs-Sep Entrn, Great Room, Family Room
Master Bedroom Split
Den/Bedroom Plus 7
Ensuite Laundry Wshr/Dry HookUp Only
Separate Den/Office Y
Interior
Interior Features Eat-in Kitchen, 9+ Flat Ceilings, Central Vacuum, No Interior Steps, Soft Water Loop, Wet Bar, Kitchen Island, Pantry, Double Vanity, Full Bth Master Bdrm, High Speed Internet, Granite Counters
Laundry Location Wshr/Dry HookUp Only
Heating Natural Gas
Cooling Refrigeration, Programmable Thmstat, Ceiling Fan(s)
Flooring Carpet, Tile
Fireplaces Number No Fireplace
Fireplaces Type None
Fireplace No
Window Features Double Pane Windows,Low Emissivity Windows
SPA None
Laundry Wshr/Dry HookUp Only
Exterior
Exterior Feature Patio
Garage Attch'd Gar Cabinets, Dir Entry frm Garage, Electric Door Opener, Extnded Lngth Garage, Over Height Garage, RV Gate, RV Access/Parking
Garage Spaces 2.0
Garage Description 2.0
Fence Block, Wrought Iron
Pool None
Community Features Playground
Utilities Available SRP, SW Gas
Amenities Available Management
Waterfront No
View Mountain(s)
Roof Type Tile
Accessibility Accessible Door 32in+ Wide
Parking Type Attch'd Gar Cabinets, Dir Entry frm Garage, Electric Door Opener, Extnded Lngth Garage, Over Height Garage, RV Gate, RV Access/Parking
Private Pool No
Building
Lot Description Sprinklers In Front, Gravel/Stone Front, Gravel/Stone Back, Auto Timer H2O Front
Story 1
Builder Name Richmond American
Sewer Public Sewer
Water City Water
Architectural Style Ranch
Structure Type Patio
Schools
Elementary Schools Jack Barnes Elementary School
Middle Schools Queen Creek Middle School
High Schools Queen Creek High School
School District Queen Creek Unified District
Others
HOA Name Crismon Heights HOA
HOA Fee Include Maintenance Grounds
Senior Community No
Tax ID 304-64-370
Ownership Fee Simple
Acceptable Financing Cash, Conventional, VA Loan
Horse Property N
Listing Terms Cash, Conventional, VA Loan
Financing Conventional
Read Less Info
Want to know what your home might be worth? Contact us for a FREE valuation!

Our team is ready to help you sell your home for the highest possible price ASAP

Copyright 2024 Arizona Regional Multiple Listing Service, Inc. All rights reserved.
Bought with Knock Homes
GET MORE INFORMATION

Mortgage Loan Originator & Realtor | License ID: SA709955000 NMLS# 1418692







