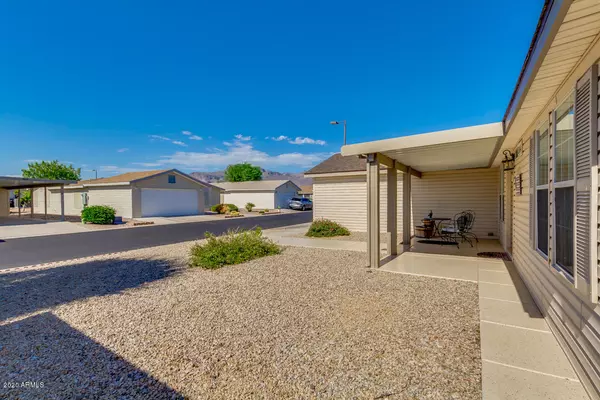$123,900
$126,900
2.4%For more information regarding the value of a property, please contact us for a free consultation.
2 Beds
2 Baths
1,632 SqFt
SOLD DATE : 09/25/2020
Key Details
Sold Price $123,900
Property Type Mobile Home
Sub Type Mfg/Mobile Housing
Listing Status Sold
Purchase Type For Sale
Square Footage 1,632 sqft
Price per Sqft $75
Subdivision S35 T1N R8E
MLS Listing ID 6084512
Sold Date 09/25/20
Bedrooms 2
HOA Y/N No
Originating Board Arizona Regional Multiple Listing Service (ARMLS)
Land Lease Amount 731.0
Year Built 2004
Annual Tax Amount $620
Tax Year 2019
Lot Size 3,000 Sqft
Acres 0.07
Property Description
Resort living at its best spectacular 1632 SQ FT 2 bed 2 bath split floor plan located in prestigious Dolce Vita Resort. Enjoy beautiful Superstition Mountain views while relaxing on your front porch. Home offers numerous upgrades: Plantation Shutters on all windows, Granite Counter Tops in Kitchen/baths Large eat in kitchen reverse Osmosis New garbage disposal Ceramic laminate flooring Formal dining area Ceiling fans Architectural Roof 2019 Large 2 Car garage with cabinets for extra storage Large private screened sunroom great for hobbies separate man cave or a great place for entertaining guests. Large master suite, large walk in closet. Stove, Refrigerator, dish washer, washer & Dryer included. One Year Warranty paid for by seller. Come see today and start living the Sweet life.
Location
State AZ
County Pinal
Community S35 T1N R8E
Direction Goldfield Rd and Resort Blvd D Directions: directions: I-60 to exit 198, South on Goldfield Rd. Left on Resort Blvd. thru Gate
Rooms
Den/Bedroom Plus 2
Ensuite Laundry Dryer Included, Washer Included
Separate Den/Office N
Interior
Interior Features Eat-in Kitchen
Laundry Location Dryer Included, Washer Included
Heating Electric
Cooling Refrigeration
Fireplaces Number No Fireplace
Fireplaces Type None
Fireplace No
SPA None
Laundry Dryer Included, Washer Included
Exterior
Garage Spaces 2.0
Garage Description 2.0
Fence None
Pool None
Community Features Gated Community, Community Spa, Community Pool, Clubhouse
Utilities Available SRP
Amenities Available Management
Waterfront No
Roof Type Composition
Private Pool No
Building
Lot Description Sprinklers In Rear, Gravel/Stone Front, Gravel/Stone Back, Auto Timer H2O Front, Auto Timer H2O Back
Story 1
Builder Name unk
Sewer Public Sewer
Water City Water
Schools
Elementary Schools Adult
Middle Schools Adult
High Schools Adult
School District Out Of Area
Others
HOA Fee Include No Fees
Senior Community Yes
Tax ID 103-01-008-A
Ownership Leasehold
Acceptable Financing Cash, Conventional
Horse Property N
Listing Terms Cash, Conventional
Financing Other
Read Less Info
Want to know what your home might be worth? Contact us for a FREE valuation!

Our team is ready to help you sell your home for the highest possible price ASAP

Copyright 2024 Arizona Regional Multiple Listing Service, Inc. All rights reserved.
Bought with eXp Realty
GET MORE INFORMATION

Mortgage Loan Originator & Realtor | License ID: SA709955000 NMLS# 1418692







