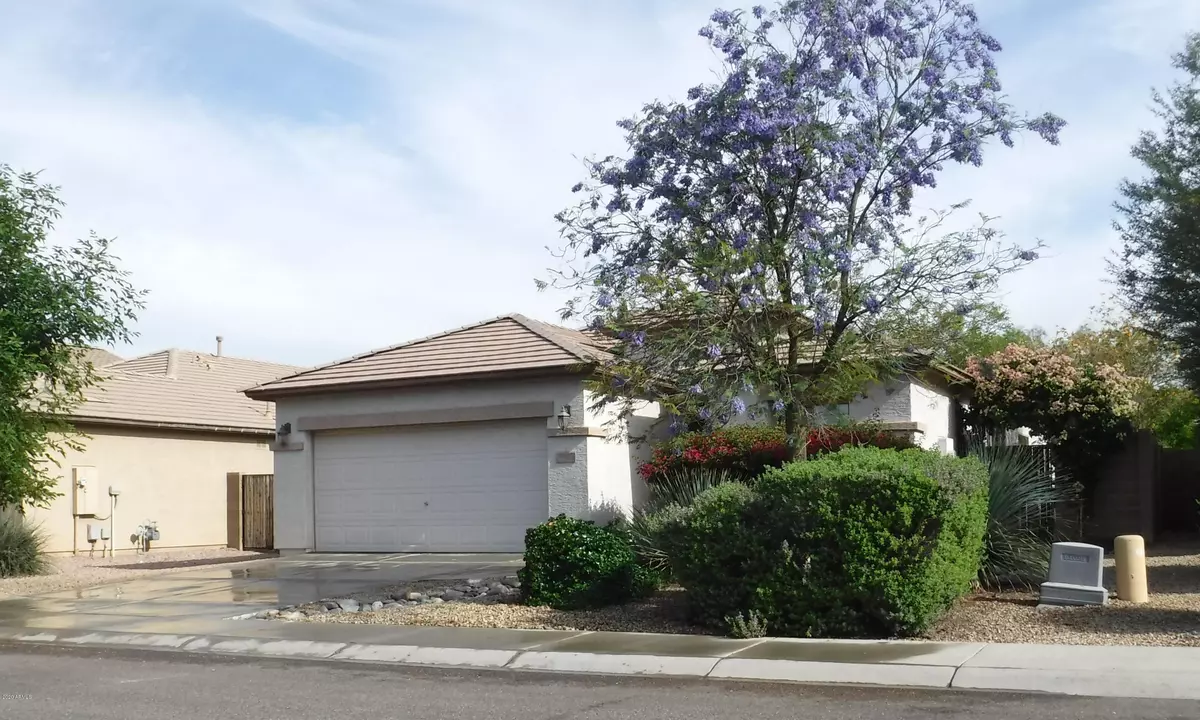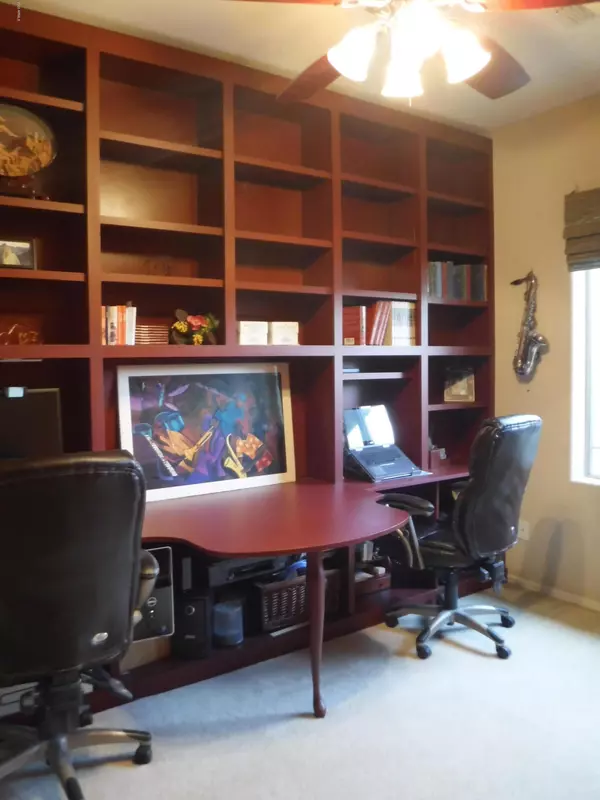$253,000
$255,000
0.8%For more information regarding the value of a property, please contact us for a free consultation.
3 Beds
2 Baths
1,796 SqFt
SOLD DATE : 06/17/2020
Key Details
Sold Price $253,000
Property Type Single Family Home
Sub Type Single Family - Detached
Listing Status Sold
Purchase Type For Sale
Square Footage 1,796 sqft
Price per Sqft $140
Subdivision Glenhurst
MLS Listing ID 6073699
Sold Date 06/17/20
Bedrooms 3
HOA Fees $62/mo
HOA Y/N Yes
Originating Board Arizona Regional Multiple Listing Service (ARMLS)
Year Built 2004
Annual Tax Amount $1,511
Tax Year 2019
Lot Size 6,327 Sqft
Acres 0.15
Property Description
Want a beautiful home office? Need a longer garage to fit your truck or large SUV? Look no further! This is a rare find and features many upgrades and energy saving features, including 2 X 6 exterior walls and 3 sola-tubes to brighten your home without turning on the lights. Upon walking in the front door, the turret style entry opens into both the great room and also to a beautiful home office (could be a fourth bedroom as it has a closet). The great room/dining area is spacious and bright. The kitchen features plant shelves with lights above and below the cabinets. The gorgeous master suite has a bay window for a relaxing seating area and a private exit to the backyard. More features... Master bath has garden tub, separate shower, private toilet room, vanity with double sinks and enters to a large 12' x 6' closet! Two additional bedrooms are both spacious, one even having a walk-in closet and direct access to the 2nd bathroom (could be used as a second ''master'') Lovely low-maintenance backyard with fully mature landscape, fruit trees and large side yards. The garage has 2 extra dedicated freezer outlets, a 220 power outlet, and is 25½ feet deep.
Location
State AZ
County Maricopa
Community Glenhurst
Direction S on Avondale Blvd to Maricopa, W to Tonto, E to 115th Dr, N to Lincoln , W to home
Rooms
Other Rooms Great Room
Den/Bedroom Plus 4
Separate Den/Office Y
Interior
Interior Features 9+ Flat Ceilings, Drink Wtr Filter Sys, No Interior Steps, Soft Water Loop, Pantry, Double Vanity, Full Bth Master Bdrm, Separate Shwr & Tub, High Speed Internet
Heating Natural Gas
Cooling Refrigeration
Flooring Carpet, Tile
Fireplaces Number No Fireplace
Fireplaces Type None
Fireplace No
Window Features Vinyl Frame,Double Pane Windows,Low Emissivity Windows,Tinted Windows
SPA None
Exterior
Exterior Feature Covered Patio(s), Patio
Garage Dir Entry frm Garage, Electric Door Opener, Extnded Lngth Garage, RV Gate
Garage Spaces 2.0
Garage Description 2.0
Fence Block
Pool None
Community Features Community Pool, Playground, Biking/Walking Path
Utilities Available SRP, SW Gas
Amenities Available Management
Waterfront No
Roof Type Tile
Parking Type Dir Entry frm Garage, Electric Door Opener, Extnded Lngth Garage, RV Gate
Private Pool No
Building
Lot Description Desert Back, Desert Front
Story 1
Builder Name Pulte
Sewer Public Sewer
Water City Water
Structure Type Covered Patio(s),Patio
Schools
Elementary Schools Collier Elementary School
Middle Schools Collier Elementary School
High Schools La Joya Community High School
School District Tolleson Union High School District
Others
HOA Name Glenhurst HOA
HOA Fee Include Maintenance Grounds
Senior Community No
Tax ID 500-95-149
Ownership Fee Simple
Acceptable Financing Cash, Conventional, FHA, VA Loan
Horse Property N
Listing Terms Cash, Conventional, FHA, VA Loan
Financing FHA
Read Less Info
Want to know what your home might be worth? Contact us for a FREE valuation!

Our team is ready to help you sell your home for the highest possible price ASAP

Copyright 2024 Arizona Regional Multiple Listing Service, Inc. All rights reserved.
Bought with Equity Realty Group, LLC
GET MORE INFORMATION

Mortgage Loan Originator & Realtor | License ID: SA709955000 NMLS# 1418692







