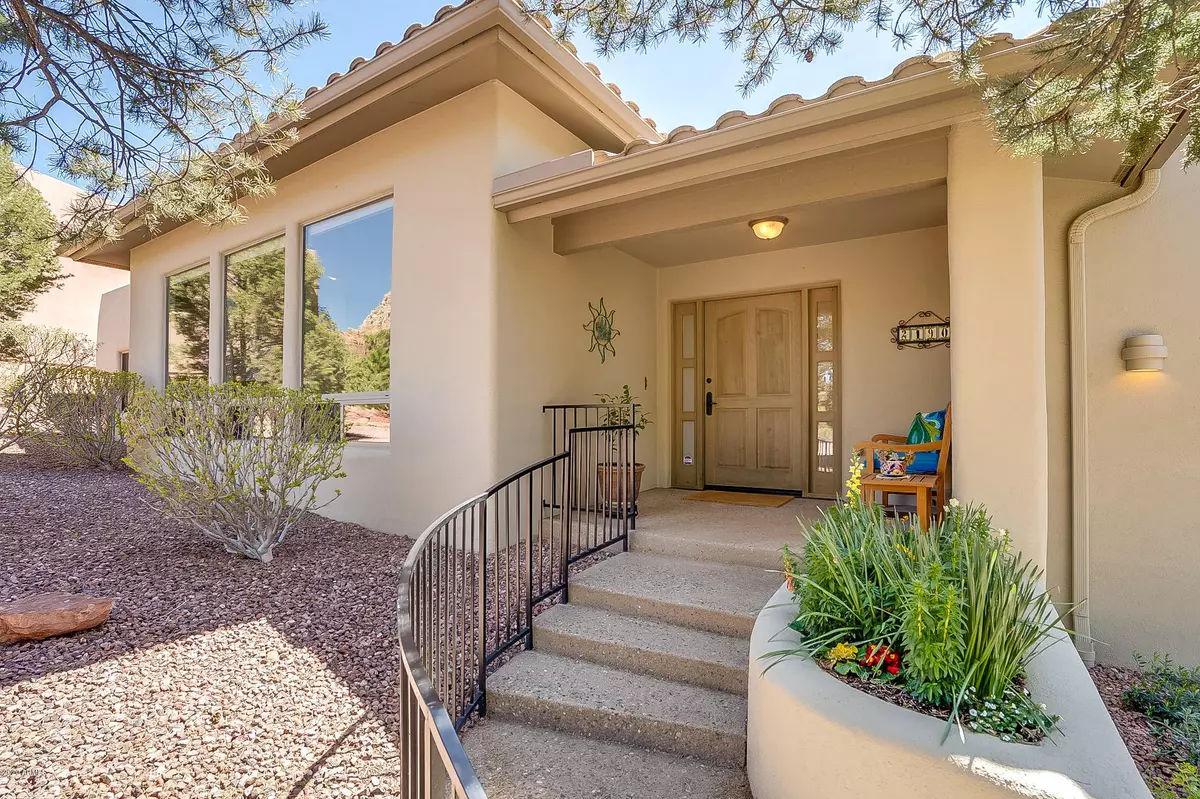$630,000
$650,000
3.1%For more information regarding the value of a property, please contact us for a free consultation.
3 Beds
3 Baths
2,361 SqFt
SOLD DATE : 07/30/2020
Key Details
Sold Price $630,000
Property Type Single Family Home
Sub Type Single Family - Detached
Listing Status Sold
Purchase Type For Sale
Square Footage 2,361 sqft
Price per Sqft $266
Subdivision Crimson View
MLS Listing ID 6070388
Sold Date 07/30/20
Style Contemporary, Other (See Remarks)
Bedrooms 3
HOA Fees $60/qua
HOA Y/N Yes
Originating Board Arizona Regional Multiple Listing Service (ARMLS)
Year Built 1999
Annual Tax Amount $4,023
Tax Year 2019
Lot Size 5,227 Sqft
Acres 0.12
Property Description
MODERN SW LIVING: Inviting SW style home in coveted Crimson View offers 12 acres of freedom with easy access to shopping and more! Located right in the heart of Sedona, this convenient single-level home offers ideal split floor plan with 3BRs/2.5BTHs. 9' Ceilings tower over neutral tile floors, while 3 massive windows in its living room frame Chimney Rock and Thunder Mtn while you cozy up with its gas fireplace. SS appliances and Corian counters brighten up the kitchen, while upstairs boasts wood floors in master BR and office. Enjoy the outdoors with covered outdoor patio and raised gardens. Dual sinks in master bath, and 2-car garage offer extra space and convenience. Exterior Paint 2020, 16 Seer HVAC 2015. Meticulously kept for new owners!
Location
State AZ
County Yavapai
Community Crimson View
Direction HWY 89A to Rodeo Rd * North on Rodeo * East on Mule Deer Rd*House in Cul-De-Sac on left
Rooms
Other Rooms Great Room
Master Bedroom Split
Den/Bedroom Plus 3
Ensuite Laundry Dryer Included, Washer Included
Separate Den/Office N
Interior
Interior Features Walk-In Closet(s), Eat-in Kitchen, 9+ Flat Ceilings, Full Bth Master Bdrm, Separate Shwr & Tub, High Speed Internet
Laundry Location Dryer Included, Washer Included
Heating Natural Gas
Cooling Refrigeration, Ceiling Fan(s)
Flooring Carpet, Tile, Other
Fireplaces Type 1 Fireplace, Gas
Fireplace Yes
Window Features Double Pane Windows
SPA None
Laundry Dryer Included, Washer Included
Exterior
Exterior Feature Covered Patio(s)
Garage Spaces 2.0
Garage Description 2.0
Fence None
Pool None
Community Features Near Bus Stop
Utilities Available APS
Waterfront No
View Mountain(s)
Roof Type Tile, Rolled/Hot Mop
Building
Lot Description Desert Back, Desert Front, Auto Timer H2O Front, Auto Timer H2O Back
Story 1
Builder Name Kavanaugh
Sewer Public Sewer
Water Pvt Water Company
Architectural Style Contemporary, Other (See Remarks)
Structure Type Covered Patio(s)
Schools
Elementary Schools Other
Middle Schools Other
High Schools Other
School District Out Of Area
Others
HOA Name Crimson View
HOA Fee Include Common Area Maint
Senior Community No
Tax ID 408-49-084
Ownership Fee Simple
Acceptable Financing Cash, Conventional, FHA, VA Loan
Horse Property N
Listing Terms Cash, Conventional, FHA, VA Loan
Financing Conventional
Read Less Info
Want to know what your home might be worth? Contact us for a FREE valuation!

Our team is ready to help you sell your home for the highest possible price ASAP

Copyright 2024 Arizona Regional Multiple Listing Service, Inc. All rights reserved.
Bought with Non-MLS Office
GET MORE INFORMATION

Mortgage Loan Originator & Realtor | License ID: SA709955000 NMLS# 1418692







