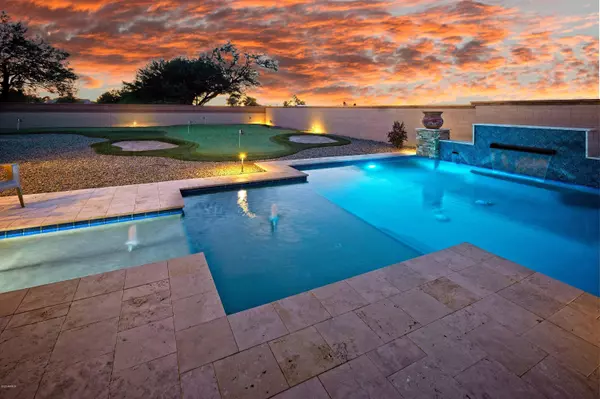$940,000
$950,000
1.1%For more information regarding the value of a property, please contact us for a free consultation.
7 Beds
5.5 Baths
5,228 SqFt
SOLD DATE : 07/15/2020
Key Details
Sold Price $940,000
Property Type Single Family Home
Sub Type Single Family - Detached
Listing Status Sold
Purchase Type For Sale
Square Footage 5,228 sqft
Price per Sqft $179
Subdivision Acacia Estates
MLS Listing ID 6081162
Sold Date 07/15/20
Style Ranch
Bedrooms 7
HOA Fees $200/mo
HOA Y/N Yes
Originating Board Arizona Regional Multiple Listing Service (ARMLS)
Year Built 2014
Annual Tax Amount $4,124
Tax Year 2019
Lot Size 0.470 Acres
Acres 0.47
Property Description
Through the gates of the luxurious Acacia Estates, your dream home awaits. Situated on one of the most private half acre lots in the neighborhood. This beautiful basement home with separate guest suite is utterly amazing. Through the private courtyard, enter in the front door into the open concept living space. Gourmet kitchen with extended kitchen island. Large bedrooms galore; 4 on the main floor and 2 in the basement. An entertainer's dream back yard awaits featuring extended travertine deck, large putting/chipping green, and pool. The 4-car garage, extended driveway, and RV gate give ample space for parking cars, motorcycles, and outdoor toys. Located within the award-winning Chandler Unified School District boundaries. Don't miss the opportunity to make this dream home yours.
Location
State AZ
County Maricopa
Community Acacia Estates
Direction Take 202 E. Exit Gilbert Rd right to E. Riggs Rd. take a left, take a right onto Higley Rd. Turn Right on Blackhawk Rd. Then Left onto Blackhawk Rd. Home is on the right
Rooms
Other Rooms Guest Qtrs-Sep Entrn, Great Room, BonusGame Room
Basement Finished
Guest Accommodations 269.0
Master Bedroom Split
Den/Bedroom Plus 8
Separate Den/Office N
Interior
Interior Features Master Downstairs, Eat-in Kitchen, Breakfast Bar, 9+ Flat Ceilings, Drink Wtr Filter Sys, Soft Water Loop, Kitchen Island, Pantry, Double Vanity, Full Bth Master Bdrm, Separate Shwr & Tub, High Speed Internet, Granite Counters
Heating Electric
Cooling Refrigeration
Flooring Carpet, Tile, Wood
Fireplaces Number No Fireplace
Fireplaces Type None
Fireplace No
Window Features Vinyl Frame,Low Emissivity Windows
SPA None
Exterior
Exterior Feature Covered Patio(s), Patio, Private Yard, Separate Guest House
Garage Dir Entry frm Garage, Electric Door Opener, RV Gate, Side Vehicle Entry
Garage Spaces 4.0
Carport Spaces 4
Garage Description 4.0
Fence Block
Pool Play Pool, Variable Speed Pump, Private
Community Features Gated Community, Playground
Utilities Available SRP
Amenities Available Management
Waterfront No
View Mountain(s)
Roof Type Tile
Private Pool Yes
Building
Lot Description Sprinklers In Rear, Sprinklers In Front, Corner Lot, Grass Front, Synthetic Grass Back, Auto Timer H2O Front, Auto Timer H2O Back
Story 1
Builder Name David Weekley/ TW Lewis
Sewer Public Sewer
Water City Water
Architectural Style Ranch
Structure Type Covered Patio(s),Patio,Private Yard, Separate Guest House
New Construction No
Schools
Elementary Schools Patterson Elementary School - Gilbert
Middle Schools Willie & Coy Payne Jr. High
High Schools Basha High School
School District Chandler Unified District
Others
HOA Name Acacia Estates
HOA Fee Include Maintenance Grounds,Street Maint
Senior Community No
Tax ID 304-86-056
Ownership Fee Simple
Acceptable Financing Cash, Conventional, FHA, VA Loan
Horse Property N
Listing Terms Cash, Conventional, FHA, VA Loan
Financing Conventional
Read Less Info
Want to know what your home might be worth? Contact us for a FREE valuation!

Our team is ready to help you sell your home for the highest possible price ASAP

Copyright 2024 Arizona Regional Multiple Listing Service, Inc. All rights reserved.
Bought with Firebird Housing
GET MORE INFORMATION

Mortgage Loan Originator & Realtor | License ID: SA709955000 NMLS# 1418692







