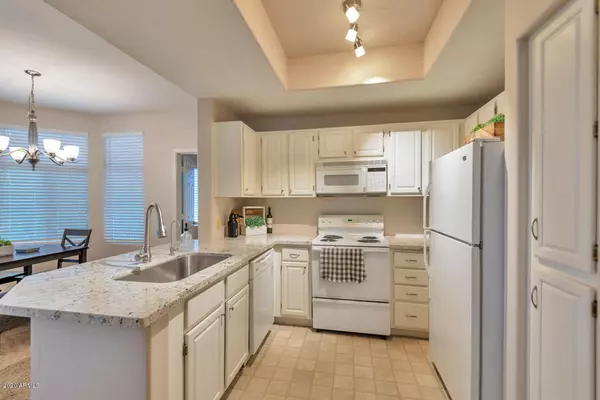$222,000
$215,000
3.3%For more information regarding the value of a property, please contact us for a free consultation.
2 Beds
2 Baths
997 SqFt
SOLD DATE : 07/08/2020
Key Details
Sold Price $222,000
Property Type Condo
Sub Type Apartment Style/Flat
Listing Status Sold
Purchase Type For Sale
Square Footage 997 sqft
Price per Sqft $222
Subdivision Portofino Condominium
MLS Listing ID 6087067
Sold Date 07/08/20
Bedrooms 2
HOA Fees $213/mo
HOA Y/N Yes
Originating Board Arizona Regional Multiple Listing Service (ARMLS)
Year Built 1995
Annual Tax Amount $911
Tax Year 2019
Lot Size 1,056 Sqft
Acres 0.02
Property Description
Looking for a wonderful condo in the highly sought out Ahwatukee area, in front of the lake in the Portofino Condominiums Community then this end unit condo has it all. 2 bedrooms, split, two bathrooms an inside laundry freshly painted throughout with an up dated kitchen and granite counter tops, windows with screens and ceiling fans add to your comfort. A eating area and a living space with fireplace that adjoins the patio where you can relax and enjoy the sunsets are more of the amenities that await you in this lovingly cared for home that is move in ready. The complex has heated pools and spas for year round enjoyment, a club house, media room, fitness room and is in walking distance to restaurants and shopping. Don't delay, show today!!
Location
State AZ
County Maricopa
Community Portofino Condominium
Direction West on Chandler BLVD to South on 38th ST. to Lakewood PKWY East to Portofino Entrance east to cond. End Unit upstairs.: Map of complex at front by clubhouse.
Rooms
Other Rooms Family Room
Master Bedroom Split
Den/Bedroom Plus 2
Separate Den/Office N
Interior
Interior Features No Interior Steps, Pantry, 3/4 Bath Master Bdrm, Granite Counters
Heating Electric
Cooling Refrigeration, Ceiling Fan(s)
Flooring Carpet, Laminate
Fireplaces Type 1 Fireplace
Fireplace Yes
Window Features Sunscreen(s)
SPA None
Exterior
Garage Assigned
Carport Spaces 1
Fence None
Pool None
Community Features Community Spa Htd, Community Spa, Community Pool Htd, Community Pool, Biking/Walking Path
Utilities Available SRP
Amenities Available Management, Rental OK (See Rmks)
Waterfront No
Roof Type Tile
Private Pool No
Building
Lot Description Corner Lot, Desert Back, Desert Front
Story 2
Builder Name Monaco Homes
Sewer Public Sewer
Water City Water
New Construction Yes
Schools
Elementary Schools Kyrene De Los Lagos School
Middle Schools Kyrene Akimel A-Al Middle School
High Schools Desert Vista High School
School District Tempe Union High School District
Others
HOA Name City Property
HOA Fee Include Maintenance Grounds,Trash,Water,Maintenance Exterior
Senior Community No
Tax ID 306-04-428
Ownership Fee Simple
Acceptable Financing Cash, Conventional, VA Loan
Horse Property N
Listing Terms Cash, Conventional, VA Loan
Financing Conventional
Read Less Info
Want to know what your home might be worth? Contact us for a FREE valuation!

Our team is ready to help you sell your home for the highest possible price ASAP

Copyright 2024 Arizona Regional Multiple Listing Service, Inc. All rights reserved.
Bought with Tukee Homes Realty LLC
GET MORE INFORMATION

Mortgage Loan Originator & Realtor | License ID: SA709955000 NMLS# 1418692







