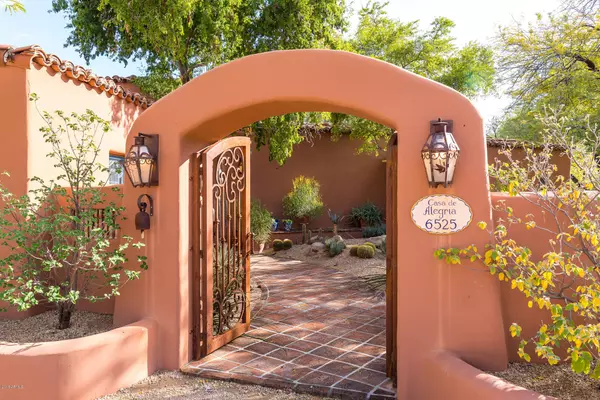$1,850,000
$2,000,000
7.5%For more information regarding the value of a property, please contact us for a free consultation.
4 Beds
4.5 Baths
4,065 SqFt
SOLD DATE : 09/15/2020
Key Details
Sold Price $1,850,000
Property Type Single Family Home
Sub Type Single Family - Detached
Listing Status Sold
Purchase Type For Sale
Square Footage 4,065 sqft
Price per Sqft $455
Subdivision Mummy Mountain View Lots 1-8
MLS Listing ID 6010491
Sold Date 09/15/20
Style Santa Barbara/Tuscan
Bedrooms 4
HOA Y/N No
Originating Board Arizona Regional Multiple Listing Service (ARMLS)
Year Built 1989
Annual Tax Amount $8,947
Tax Year 2019
Lot Size 1.391 Acres
Acres 1.39
Property Description
Casa de Alegria: house of happiness and joy. And that's what you'll feel when you arrive at this beautiful Nance built property nestled in the heart of Paradise Valley. A gated hacienda courtyard offers a warm and welcoming greeting. Enter into a wonderful floor plan that centers around the great room graced with handsome notched-edge ceiling beams. The kitchen awaits through the butler pantry embracing colorful tiled accents and gorgeous Saltillo flooring. The master bedroom shows off beautiful views to the rose garden and backyard oasis. All bedrooms are en-suite. Outside you find large patios, lush lawns, mature shade trees, fireplace and diving pool. Custom charm throughout this home brings together romance and easy living. Near plenty of golf courses, shopping, dining and more!
Location
State AZ
County Maricopa
Community Mummy Mountain View Lots 1-8
Direction South on 68th Street. West on Stallion. North on 65th St. East on Bronco.
Rooms
Other Rooms Library-Blt-in Bkcse, Guest Qtrs-Sep Entrn, Great Room
Den/Bedroom Plus 5
Separate Den/Office N
Interior
Interior Features Mstr Bdrm Sitting Rm, Walk-In Closet(s), Eat-in Kitchen, Drink Wtr Filter Sys, Intercom, Wet Bar, Kitchen Island, Pantry, Double Vanity, Full Bth Master Bdrm, Separate Shwr & Tub, High Speed Internet
Heating Natural Gas
Cooling Refrigeration
Flooring Tile, Wood
Fireplaces Type 3+ Fireplace, Exterior Fireplace, Living Room, Master Bedroom, Gas
Fireplace Yes
Window Features Wood Frames, Tinted Windows
SPA None
Laundry Dryer Included, Inside, Washer Included
Exterior
Exterior Feature Circular Drive, Covered Patio(s), Misting System, Patio, Private Yard, Built-in Barbecue, Separate Guest House
Garage Attch'd Gar Cabinets, Dir Entry frm Garage, Electric Door Opener
Garage Spaces 3.0
Garage Description 3.0
Fence Block
Pool Diving Pool, Private
Landscape Description Irrigation Back, Irrigation Front
Utilities Available APS, SW Gas
Amenities Available None
Waterfront No
View Mountain(s)
Roof Type Tile
Building
Lot Description Sprinklers In Rear, Sprinklers In Front, Corner Lot, Desert Front, Cul-De-Sac, Natural Desert Back, Grass Back, Auto Timer H2O Front, Natural Desert Front, Auto Timer H2O Back, Irrigation Front, Irrigation Back
Story 1
Builder Name Nance Construction
Sewer Public Sewer
Water City Water
Architectural Style Santa Barbara/Tuscan
Structure Type Circular Drive, Covered Patio(s), Misting System, Patio, Private Yard, Built-in Barbecue, Separate Guest House
New Construction Yes
Schools
Elementary Schools Kiva Elementary School
Middle Schools Mohave Middle School
High Schools Saguaro Elementary School
School District Scottsdale Unified District
Others
HOA Fee Include No Fees
Senior Community No
Tax ID 174-37-023-A
Ownership Fee Simple
Acceptable Financing Cash, Conventional
Horse Property N
Listing Terms Cash, Conventional
Financing Conventional
Read Less Info
Want to know what your home might be worth? Contact us for a FREE valuation!

Our team is ready to help you sell your home for the highest possible price ASAP

Copyright 2024 Arizona Regional Multiple Listing Service, Inc. All rights reserved.
Bought with HomeSmart
GET MORE INFORMATION

Mortgage Loan Originator & Realtor | License ID: SA709955000 NMLS# 1418692







