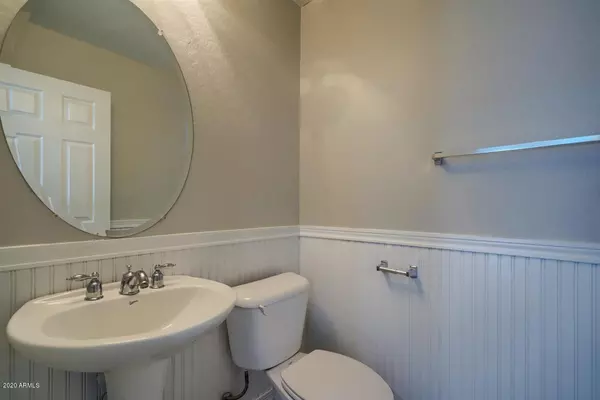$370,000
$359,000
3.1%For more information regarding the value of a property, please contact us for a free consultation.
4 Beds
2.5 Baths
2,010 SqFt
SOLD DATE : 08/11/2020
Key Details
Sold Price $370,000
Property Type Single Family Home
Sub Type Single Family - Detached
Listing Status Sold
Purchase Type For Sale
Square Footage 2,010 sqft
Price per Sqft $184
Subdivision Preserve At Boulder Mountain
MLS Listing ID 6100691
Sold Date 08/11/20
Style Santa Barbara/Tuscan
Bedrooms 4
HOA Fees $48/qua
HOA Y/N Yes
Originating Board Arizona Regional Multiple Listing Service (ARMLS)
Year Built 2005
Annual Tax Amount $2,189
Tax Year 2019
Lot Size 5,000 Sqft
Acres 0.11
Property Description
Located in desirable Eagle Preserve/Preserve at Boulder Mountain community w/ mountain views! Cul-de-sac lot w/ no neighbors behind/backs to common area! Welcoming front porch, low maintenance landscape & RV gate! Popular 4 bed/ 2.5 bath flows well w/ a front dining room &family room is open to eat-in kitchen updated w/ refinished cabinets, granite counters, SS appliances *GAS stove, expanded kitchen island w/ wine fridge & pantry. Large master bedroom w/ beautiful mountain views & large closets. Master bath w/ garden tub, sep shower, double sinks & plenty of storage space.NO NEIGHBORS behind: N/S exposure backyard is perfect for entertaining friends/family! Sparkling micro pebble sheen pool (newer pool pump &cleaner),extended paver patio, pool fence added for safety, dog run & RV gate. Located in the desirable Eagle Preserve / Preserve at Boulder Mountain community w/beautiful mountain views! Cul-de-sac lot w/ no neighbors behind/backs to common area! Great curb appeal when you pull up to the recently re-painted exterior, welcoming front porch, low maintenance desert landscape & RV gate! Upon entering you'll see that the home's interior was freshly painted in a popular neutral color! This popular 4 bedroom 2.5 bath was just updated w/new carpet on stairs & bedrooms, neutral laminate wood flooring in family & dining room. This home flows well with a front dining room that could be used as living room, play room, library etc. The nearby downstairs powder room was recently updated. The spacious family room is open to an eat-in kitchen updated w/ refinished cabinets, granite counters, stainless steal appliances ( refrigerator incl) -GAS range/stove, expanded kitchen island w/ wine fridge & pantry. Bonus: extra large laundry room & under the stairs you have a large storage closet too! The 2 car garage offers additional storage space & epoxy flooring. Upstairs you'll notice the plantation shutters, the large master bedroom has beautiful mountain views & large walk in closet & 2nd closet . Master bath w/ garden tub, separate shower, double sinks & plenty of storage space. 3 additional bedrooms, just carpeted and painted & a guest bathroom. N/S facing lot with NO NEIGHBORS behind you, this backyard is perfect for entertaining friends & family! Enjoy the outdoors w/ your sparkling micro pebble sheen pool (newer pool pump & pool cleaner), the extended paver patio is a great place to BBQ, a pool fence was added for safety, a dog run for Fido and RV Gate! Close to parks, recreational areas, hiking trails & more !!
Location
State AZ
County Maricopa
Community Preserve At Boulder Mountain
Direction North on 67th Ave, road curves and becomes Pyramid Peak Pkwy, West on Bent Tree Dr, North on 63rd Dr, West on Big Oak St to home on left in Cul-de-Sac.
Rooms
Other Rooms Family Room
Master Bedroom Upstairs
Den/Bedroom Plus 4
Separate Den/Office N
Interior
Interior Features Upstairs, Eat-in Kitchen, 9+ Flat Ceilings, Vaulted Ceiling(s), Kitchen Island, Pantry, Double Vanity, Full Bth Master Bdrm, Separate Shwr & Tub, High Speed Internet, Granite Counters
Heating Electric
Cooling Refrigeration, Ceiling Fan(s)
Flooring Carpet, Laminate, Tile
Fireplaces Number No Fireplace
Fireplaces Type None
Fireplace No
SPA None
Laundry Wshr/Dry HookUp Only
Exterior
Exterior Feature Patio, Private Yard
Garage Electric Door Opener, RV Gate
Garage Spaces 2.0
Garage Description 2.0
Fence Block
Pool Play Pool, Private
Community Features Biking/Walking Path
Utilities Available APS, SW Gas
Waterfront No
View Mountain(s)
Roof Type Tile
Private Pool Yes
Building
Lot Description Sprinklers In Front, Desert Back, Desert Front, Gravel/Stone Front, Auto Timer H2O Front, Auto Timer H2O Back
Story 2
Builder Name MARACAY
Sewer Public Sewer
Water City Water
Architectural Style Santa Barbara/Tuscan
Structure Type Patio,Private Yard
New Construction Yes
Schools
Elementary Schools Terramar Elementary
Middle Schools Terramar Elementary
High Schools Sandra Day O'Connor High School
School District Deer Valley Unified District
Others
HOA Name EAGLE PRESERVE HOA
HOA Fee Include Maintenance Grounds
Senior Community No
Tax ID 201-28-346
Ownership Fee Simple
Acceptable Financing Cash, Conventional, FHA, VA Loan
Horse Property N
Listing Terms Cash, Conventional, FHA, VA Loan
Financing VA
Read Less Info
Want to know what your home might be worth? Contact us for a FREE valuation!

Our team is ready to help you sell your home for the highest possible price ASAP

Copyright 2024 Arizona Regional Multiple Listing Service, Inc. All rights reserved.
Bought with My Home Group Real Estate
GET MORE INFORMATION

Mortgage Loan Originator & Realtor | License ID: SA709955000 NMLS# 1418692







