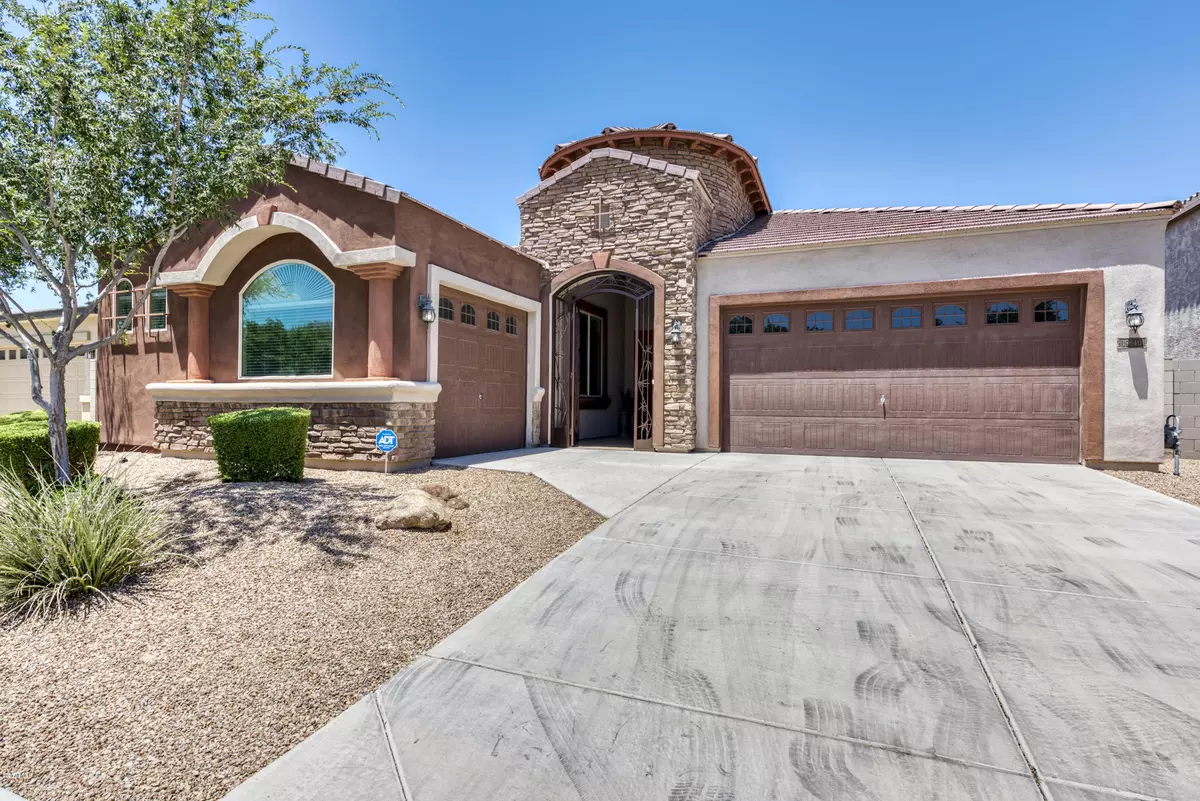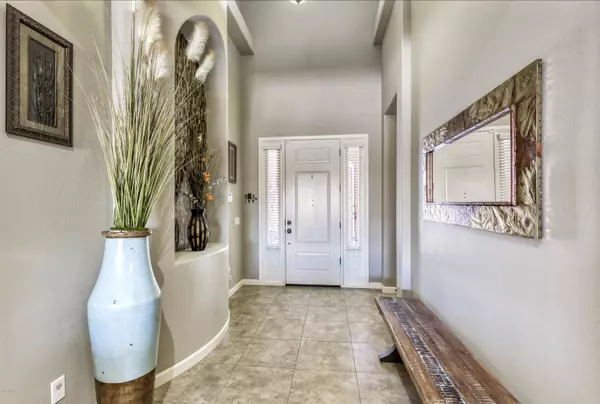$484,900
$484,900
For more information regarding the value of a property, please contact us for a free consultation.
4 Beds
3 Baths
2,527 SqFt
SOLD DATE : 08/17/2020
Key Details
Sold Price $484,900
Property Type Single Family Home
Sub Type Single Family - Detached
Listing Status Sold
Purchase Type For Sale
Square Footage 2,527 sqft
Price per Sqft $191
Subdivision Emperor Estates Parcel H
MLS Listing ID 6101646
Sold Date 08/17/20
Bedrooms 4
HOA Fees $90/mo
HOA Y/N Yes
Originating Board Arizona Regional Multiple Listing Service (ARMLS)
Year Built 2014
Annual Tax Amount $3,220
Tax Year 2019
Lot Size 9,230 Sqft
Acres 0.21
Property Description
In demand single-level Savannah Model w/ 4 beds, 3 baths, office/den, outdoor spa and 2,527 SF of flexible & open living space! Enter home thru the front stone veneer tower w/a custom wrought iron security gate & into the large foyer with views thru the living room's large sliders into the professionally landscaped backyard. Relax in the 5-person jetted/heated outdoor spa, or entertain in the huge kitchen w/large island & ample seating for friends & family. Cooking is a delight w/a walk-in pantry, stainless double ovens, refrig, microwave and a gas cooktop for the picky chef! Kitchen opens to the spacious living area & covered patio w/porcelain tile opening to the yard w/ synthetic grass, brick pavers & yes, that awesome spa! Located near everything, only 1-mile to shopping & dining!
Location
State AZ
County Maricopa
Community Emperor Estates Parcel H
Direction East on Queen Creek, past Sossaman Rd., and left (N) on South Emperor Blvd. Follow Emperor Blvd for roughly 1/2 mile, road wraps around & turns east, home on north side of Emperor Blvd.
Rooms
Other Rooms Great Room
Den/Bedroom Plus 5
Separate Den/Office Y
Interior
Interior Features Eat-in Kitchen, Breakfast Bar, 9+ Flat Ceilings, No Interior Steps, Kitchen Island, Pantry, Double Vanity, High Speed Internet, Granite Counters, See Remarks
Heating Natural Gas
Cooling Refrigeration, Programmable Thmstat, Ceiling Fan(s)
Flooring Carpet, Tile
Fireplaces Number No Fireplace
Fireplaces Type None
Fireplace No
Window Features ENERGY STAR Qualified Windows,Double Pane Windows,Low Emissivity Windows
SPA Above Ground,Private
Exterior
Exterior Feature Covered Patio(s), Playground, Patio, Private Yard
Parking Features Attch'd Gar Cabinets, Dir Entry frm Garage, Electric Door Opener, Side Vehicle Entry
Garage Spaces 3.0
Garage Description 3.0
Fence Block
Pool None
Community Features Playground, Biking/Walking Path
Utilities Available SRP, SW Gas
Amenities Available Management
Roof Type Tile
Accessibility Accessible Door 32in+ Wide, Zero-Grade Entry, Remote Devices, Mltpl Entries/Exits, Lever Handles, Hard/Low Nap Floors, Bath Roll-Under Sink
Private Pool No
Building
Lot Description Sprinklers In Rear, Sprinklers In Front, Desert Back, Desert Front, Gravel/Stone Front, Gravel/Stone Back, Synthetic Grass Back, Auto Timer H2O Front, Auto Timer H2O Back
Story 1
Builder Name DR Horton
Sewer Public Sewer
Water City Water
Structure Type Covered Patio(s),Playground,Patio,Private Yard
New Construction No
Schools
Elementary Schools Desert Mountain Elementary
Middle Schools Newell Barney Middle School
High Schools Queen Creek High School
School District Queen Creek Unified District
Others
HOA Name Emperor Estates
HOA Fee Include Maintenance Grounds
Senior Community No
Tax ID 304-87-903
Ownership Fee Simple
Acceptable Financing Cash, Conventional, FHA, VA Loan
Horse Property N
Listing Terms Cash, Conventional, FHA, VA Loan
Financing Conventional
Special Listing Condition FIRPTA may apply
Read Less Info
Want to know what your home might be worth? Contact us for a FREE valuation!

Our team is ready to help you sell your home for the highest possible price ASAP

Copyright 2025 Arizona Regional Multiple Listing Service, Inc. All rights reserved.
Bought with JK Realty
GET MORE INFORMATION
Mortgage Loan Originator & Realtor | License ID: SA709955000 NMLS# 1418692







