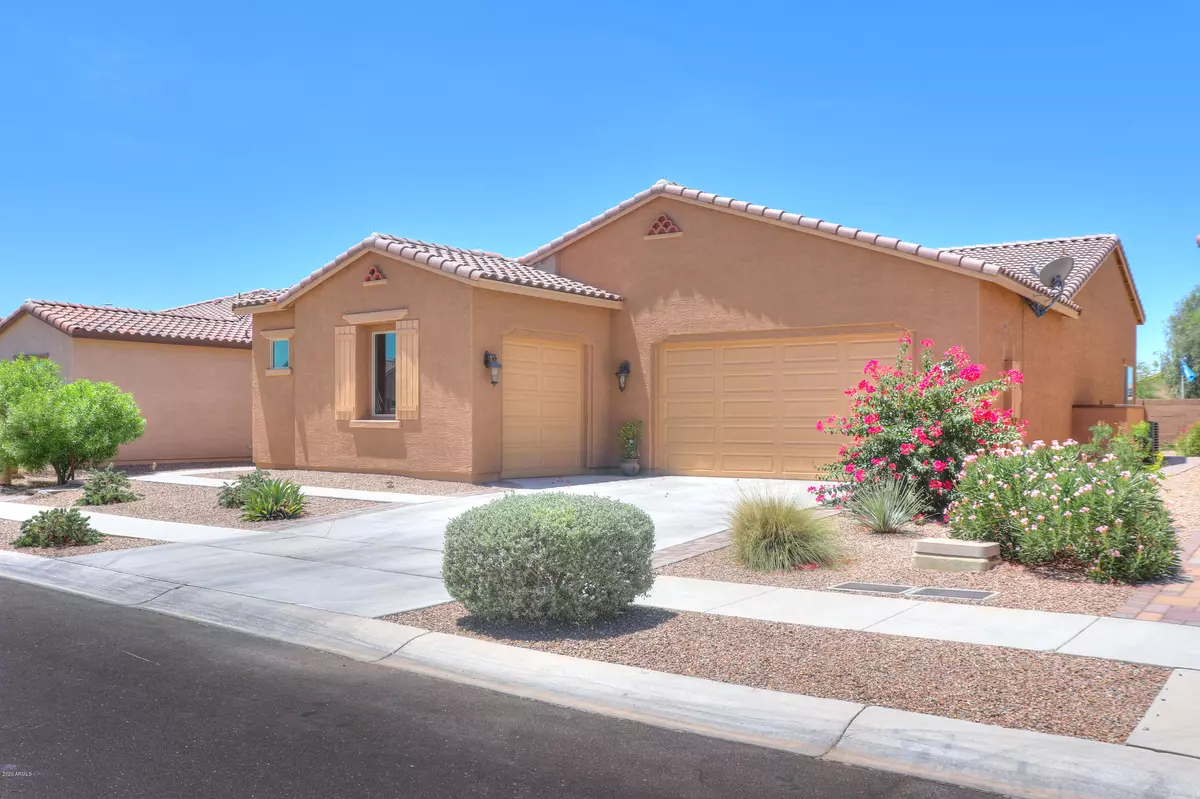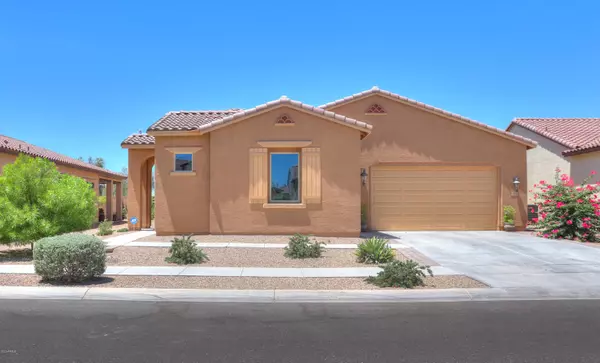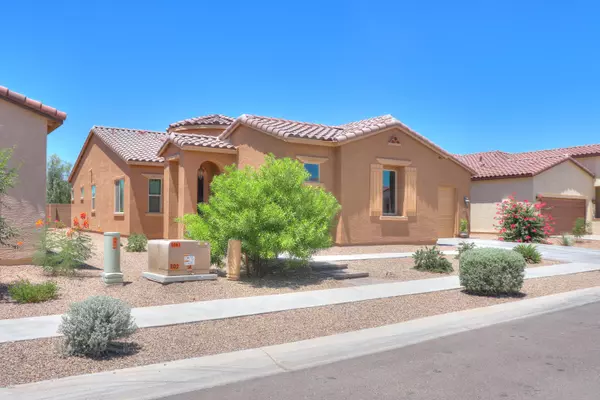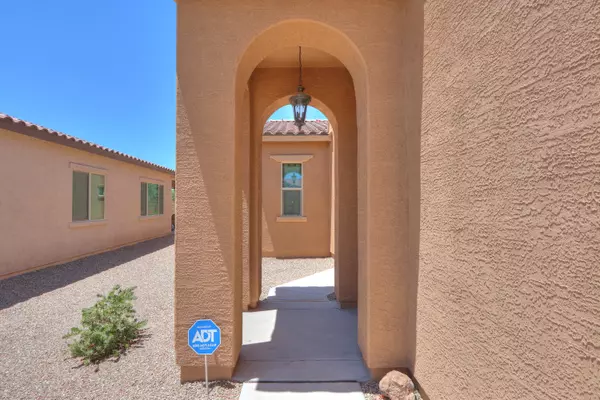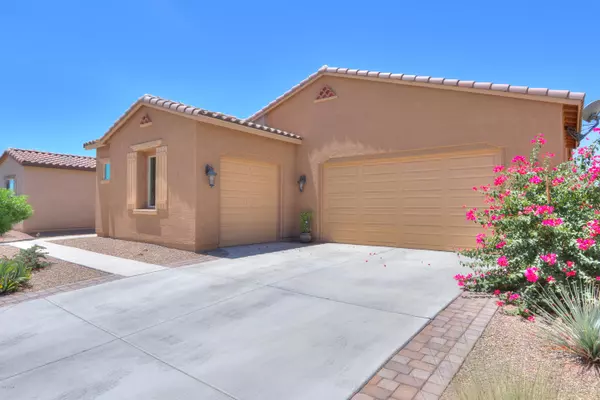$287,500
$299,900
4.1%For more information regarding the value of a property, please contact us for a free consultation.
2 Beds
2.5 Baths
1,943 SqFt
SOLD DATE : 11/23/2020
Key Details
Sold Price $287,500
Property Type Single Family Home
Sub Type Single Family - Detached
Listing Status Sold
Purchase Type For Sale
Square Footage 1,943 sqft
Price per Sqft $147
Subdivision Mission Royale
MLS Listing ID 6097743
Sold Date 11/23/20
Style Ranch
Bedrooms 2
HOA Fees $111/qua
HOA Y/N Yes
Originating Board Arizona Regional Multiple Listing Service (ARMLS)
Year Built 2018
Annual Tax Amount $2,326
Tax Year 2019
Lot Size 7,276 Sqft
Acres 0.17
Property Description
Fall in love as you walk up the paver steps through the unique lighted portico to the private entry. This spacious smart home has the desired 3-car garage. The open floorplan of the Franklin is popular for its two split master suites, 2.5 baths, plus a bonus room for an office or crafts. The upgraded kitchen includes staggered nutmeg cabinetry with rope crown molding, stainless steel appliances, recessed lighting, granite counter tops and a large 8' x 6' island, perfect for entertaining. The built-in tech desk, and massive walk-in pantry are unique to this model. Both master suites have walk in closets with built-in shelving and walk-in showers. The laundry room with plenty of cabinets is conveniently located off the primary master which boasts a vanity separating the raised dual sinks. Ceiling fans, R/O and soft water systems are all upgraded. Extended 22 ft. 3-car garage also has 10 ft. ceilings with plenty of storage. A paver walkway leading from driveway to trash enclosure continues to the colorful landscaped back yard featuring artificial turf, and a 19' x 15' covered patio.
Location
State AZ
County Pinal
Community Mission Royale
Direction South on Mission Parkway East on San Ricardo Trail North on Rainbow Way to home.
Rooms
Other Rooms Great Room
Master Bedroom Split
Den/Bedroom Plus 3
Separate Den/Office Y
Interior
Interior Features Breakfast Bar, 9+ Flat Ceilings, Drink Wtr Filter Sys, Other, Soft Water Loop, Kitchen Island, Double Vanity, Full Bth Master Bdrm, High Speed Internet, Granite Counters
Heating Electric, ENERGY STAR Qualified Equipment
Cooling Refrigeration
Flooring Carpet, Tile
Fireplaces Number No Fireplace
Fireplaces Type None
Fireplace No
Window Features Vinyl Frame,ENERGY STAR Qualified Windows,Double Pane Windows,Low Emissivity Windows,Tinted Windows
SPA None
Laundry Engy Star (See Rmks)
Exterior
Exterior Feature Covered Patio(s), Patio
Garage Dir Entry frm Garage, Electric Door Opener, Extnded Lngth Garage
Garage Spaces 3.0
Garage Description 3.0
Fence Block
Pool None
Community Features Community Spa Htd, Community Pool Htd, Community Media Room, Golf, Tennis Court(s), Biking/Walking Path, Clubhouse, Fitness Center
Utilities Available Oth Elec (See Rmrks)
Amenities Available Management, Rental OK (See Rmks)
Roof Type Tile
Private Pool No
Building
Lot Description Synthetic Grass Back, Auto Timer H2O Front, Auto Timer H2O Back
Story 1
Builder Name Meritage
Sewer Public Sewer
Water Pvt Water Company
Architectural Style Ranch
Structure Type Covered Patio(s),Patio
New Construction No
Schools
Elementary Schools Adult
Middle Schools Adult
High Schools Adult
School District Casa Grande Union High School District
Others
HOA Name Mission Royale
HOA Fee Include Maintenance Grounds
Senior Community Yes
Tax ID 505-90-600
Ownership Fee Simple
Acceptable Financing Cash, Conventional, FHA, VA Loan
Horse Property N
Listing Terms Cash, Conventional, FHA, VA Loan
Financing Conventional
Special Listing Condition Age Restricted (See Remarks)
Read Less Info
Want to know what your home might be worth? Contact us for a FREE valuation!

Our team is ready to help you sell your home for the highest possible price ASAP

Copyright 2024 Arizona Regional Multiple Listing Service, Inc. All rights reserved.
Bought with The Offer Company
GET MORE INFORMATION

Mortgage Loan Originator & Realtor | License ID: SA709955000 NMLS# 1418692


