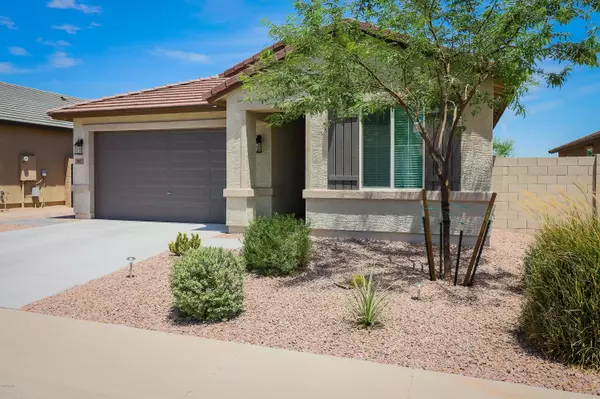$269,000
$269,000
For more information regarding the value of a property, please contact us for a free consultation.
3 Beds
2 Baths
1,699 SqFt
SOLD DATE : 08/05/2020
Key Details
Sold Price $269,000
Property Type Single Family Home
Sub Type Single Family - Detached
Listing Status Sold
Purchase Type For Sale
Square Footage 1,699 sqft
Price per Sqft $158
Subdivision Miller Manor Phase 3 Amd
MLS Listing ID 6103835
Sold Date 08/05/20
Style Ranch
Bedrooms 3
HOA Y/N No
Originating Board Arizona Regional Multiple Listing Service (ARMLS)
Year Built 2018
Annual Tax Amount $162
Tax Year 2019
Lot Size 5,499 Sqft
Acres 0.13
Property Description
Simply stunning home in rapidly growing Buckeye area. This home is Mom's dream inside and Dad's dream garage and backyard. This is truly a one of a kind home! Starting inside the custom barn wood look tile is in all walkways, kitchen, bathrooms and laundry room, the carpet is highly upgraded ''Stainmaster II'' extra thick pile with leak proof pad, no moisture can penetrate through. Custom 2 tone paint, espresso stained 42'' kitchen cabinets, granite counters, massive walk-in pantry, comes with new stainless steel fridge, large kitchen island with storage, custom tile backsplash in kitchen and custom shower and tub surround with subway tile and designer inlay. Fully integrated security system, custom front iron work screen door with solar screen, designer fans and light fixtures in all r master suite with huge walk-in closet separate tub and shower. The 3 car garage with 2 foot extension is AMAZING, oversized 8ft high door, owned soft water system, commercial extra thick epoxy sealed floor, 2 tone paint, 2 ceiling fans, 220 amp power outlet, multiple separate circuit outlets, huge overhead storage, comes with a built-in stereo system & speakers, and get this even has a full size built-in safe anchored to the ground and part of the cabinets and work bench area. The backyard is amazing with mountain views on both sides of the yard! Weather you like to entertain or just sit back and relax in the yard, you wont believe this yard. Ceiling fan, designer built-in entertaining bar with granite top, wood and aluminum surround with bbq area, designed to reminisce the old days... Custom lighting through out the yard with ground, post and even tree lights, paver walk ways throughout the yard and all they way to the front yard gate, this home has well over $30k of custom upgrades and features already done and waiting for you, its a true turn key home.
Location
State AZ
County Maricopa
Community Miller Manor Phase 3 Amd
Direction EAST ON SOUTHERN, NORTH ON DOVE COVE, EAST ON 247TH LN, RIGHT ON HUNTINGTON DR, LEFT ON 247TH DR
Rooms
Master Bedroom Split
Den/Bedroom Plus 3
Ensuite Laundry Wshr/Dry HookUp Only
Separate Den/Office N
Interior
Interior Features Eat-in Kitchen, Breakfast Bar, Kitchen Island, Double Vanity, Full Bth Master Bdrm, Separate Shwr & Tub, High Speed Internet, Granite Counters
Laundry Location Wshr/Dry HookUp Only
Heating Electric
Cooling Refrigeration, Ceiling Fan(s)
Flooring Carpet, Tile
Fireplaces Number No Fireplace
Fireplaces Type None
Fireplace No
Window Features Double Pane Windows,Low Emissivity Windows
SPA None
Laundry Wshr/Dry HookUp Only
Exterior
Exterior Feature Covered Patio(s), Patio
Garage Attch'd Gar Cabinets, Dir Entry frm Garage, Electric Door Opener, Extnded Lngth Garage, Over Height Garage, Tandem
Garage Spaces 3.0
Garage Description 3.0
Fence Block
Pool None
Utilities Available APS
Amenities Available FHA Approved Prjct, Management, Rental OK (See Rmks), VA Approved Prjct
Waterfront No
View Mountain(s)
Roof Type Tile
Parking Type Attch'd Gar Cabinets, Dir Entry frm Garage, Electric Door Opener, Extnded Lngth Garage, Over Height Garage, Tandem
Private Pool No
Building
Lot Description Sprinklers In Rear, Sprinklers In Front, Desert Back, Desert Front, Gravel/Stone Front, Gravel/Stone Back
Story 1
Builder Name UNKNOWN
Sewer Public Sewer
Water City Water
Architectural Style Ranch
Structure Type Covered Patio(s),Patio
Schools
Elementary Schools Steven R. Jasinski Elementary School
Middle Schools Buckeye Union High School
High Schools Buckeye Union High School
School District Buckeye Union High School District
Others
HOA Fee Include Maintenance Grounds
Senior Community No
Tax ID 504-57-878
Ownership Fee Simple
Acceptable Financing Cash, Conventional, 1031 Exchange, FHA, VA Loan
Horse Property N
Listing Terms Cash, Conventional, 1031 Exchange, FHA, VA Loan
Financing Other
Read Less Info
Want to know what your home might be worth? Contact us for a FREE valuation!

Our team is ready to help you sell your home for the highest possible price ASAP

Copyright 2024 Arizona Regional Multiple Listing Service, Inc. All rights reserved.
Bought with Realty ONE Group
GET MORE INFORMATION

Mortgage Loan Originator & Realtor | License ID: SA709955000 NMLS# 1418692







