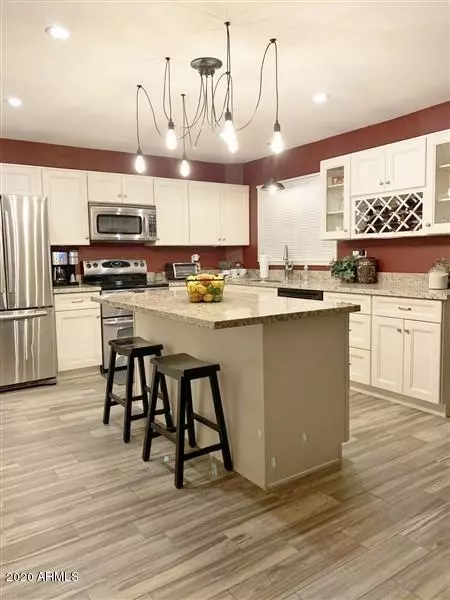$275,000
$275,000
For more information regarding the value of a property, please contact us for a free consultation.
3 Beds
2.5 Baths
1,632 SqFt
SOLD DATE : 08/28/2020
Key Details
Sold Price $275,000
Property Type Townhouse
Sub Type Townhouse
Listing Status Sold
Purchase Type For Sale
Square Footage 1,632 sqft
Price per Sqft $168
Subdivision Villa Seville Townhouses
MLS Listing ID 6106176
Sold Date 08/28/20
Style Contemporary,Spanish
Bedrooms 3
HOA Fees $275/mo
HOA Y/N Yes
Originating Board Arizona Regional Multiple Listing Service (ARMLS)
Year Built 1966
Annual Tax Amount $831
Tax Year 2019
Lot Size 1,978 Sqft
Acres 0.05
Property Description
A spectacular Townhome in the Lower Biltmore area. This Turnkey home is chic with its recent remodel. The open floorplan is great for entertaining. Stunning kitchen with designer white cabinets, granite counters , stainless steel appliances and an island. Another one of a kind feature is the walk-in pantry. The Greatroom and Dining are spacious and updated with beautiful wood tile floors. Upstairs you will find 3 Bedrooms with upgraded carpet and 2 remodeled bathrooms. The owner's suite is stunning and spacious with a very contemporary bath with a large walk in shower with double shower heads. Outside you can enjoy a large patio with a sail cover, allowing for a tranquil outdoor experience. Whether you are looking for a primary home or a lock and leave, this home is perfect! Newer Dual Pane Windows. Close to shopping, dining and more....
Complex is being painted and this building is expected to be completed within 60 days. There is a picture of the new color scheme for this unit. Front yard irrigation system is being replaced and expected to be completed by fall.
Location
State AZ
County Maricopa
Community Villa Seville Townhouses
Direction South on 28th St to Fairmount Ave, East on Fairmount, Turn right into first driveway. Park in designated spots for unit 2869.
Rooms
Other Rooms Great Room
Master Bedroom Upstairs
Den/Bedroom Plus 3
Separate Den/Office N
Interior
Interior Features Upstairs, Eat-in Kitchen, Breakfast Bar, Kitchen Island, Pantry, Full Bth Master Bdrm, High Speed Internet, Granite Counters
Heating Electric
Cooling Refrigeration, Ceiling Fan(s)
Flooring Carpet, Laminate, Tile
Fireplaces Number No Fireplace
Fireplaces Type None
Fireplace No
Window Features Double Pane Windows
SPA None
Exterior
Exterior Feature Playground, Patio, Private Yard, Sport Court(s), Storage
Garage Assigned
Carport Spaces 2
Fence Block
Pool None
Community Features Community Pool, Near Bus Stop, Biking/Walking Path, Clubhouse
Utilities Available SRP
Amenities Available Management
Waterfront No
Roof Type Composition
Parking Type Assigned
Private Pool No
Building
Lot Description Grass Front
Story 2
Builder Name UNKNOWN
Sewer Public Sewer
Water City Water
Architectural Style Contemporary, Spanish
Structure Type Playground,Patio,Private Yard,Sport Court(s),Storage
Schools
Elementary Schools Larry C Kennedy School
Middle Schools Larry C Kennedy School
High Schools Camelback High School
School District Phoenix Union High School District
Others
HOA Name Villa Seville
HOA Fee Include Roof Repair,Insurance,Sewer,Maintenance Grounds,Street Maint,Front Yard Maint,Trash,Water,Roof Replacement,Maintenance Exterior
Senior Community No
Tax ID 119-02-122
Ownership Fee Simple
Acceptable Financing Cash, Conventional, FHA, VA Loan
Horse Property N
Listing Terms Cash, Conventional, FHA, VA Loan
Financing Conventional
Read Less Info
Want to know what your home might be worth? Contact us for a FREE valuation!

Our team is ready to help you sell your home for the highest possible price ASAP

Copyright 2024 Arizona Regional Multiple Listing Service, Inc. All rights reserved.
Bought with Cactus Mountain Properties, LLC
GET MORE INFORMATION

Mortgage Loan Originator & Realtor | License ID: SA709955000 NMLS# 1418692







