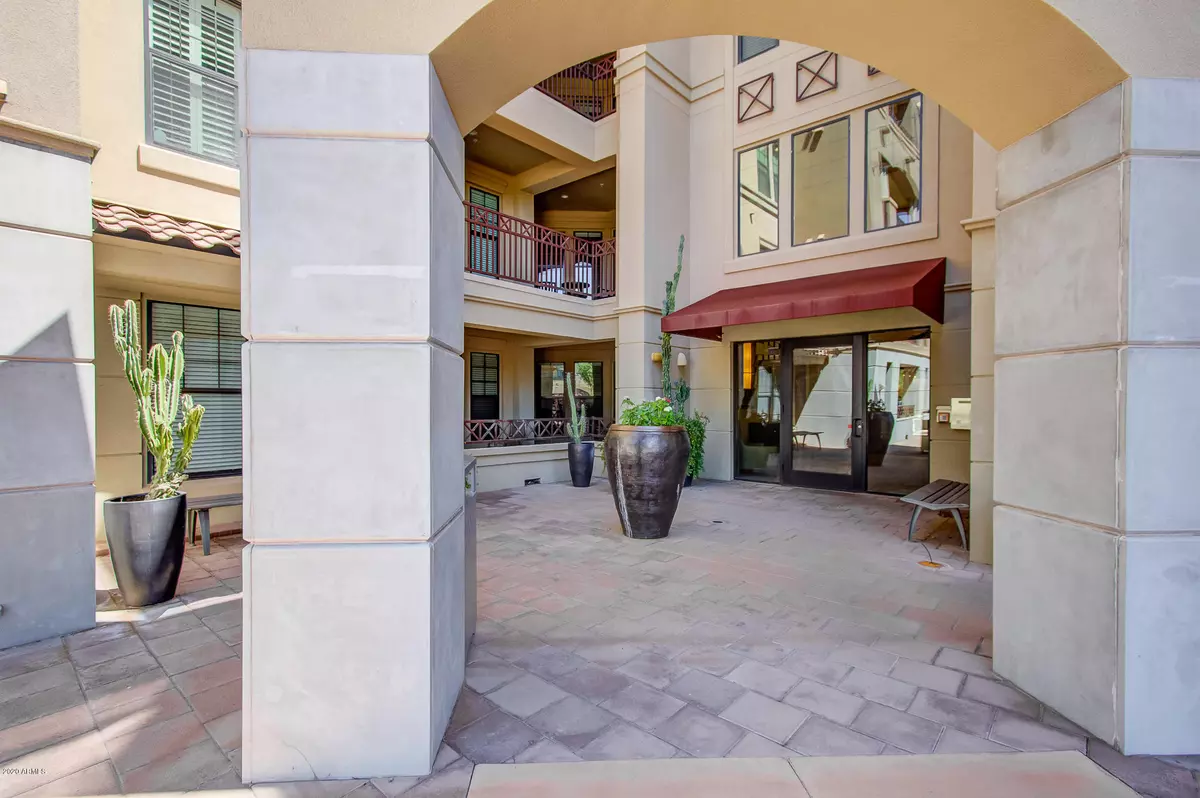$460,000
$459,900
For more information regarding the value of a property, please contact us for a free consultation.
2 Beds
2.5 Baths
1,573 SqFt
SOLD DATE : 10/29/2020
Key Details
Sold Price $460,000
Property Type Condo
Sub Type Apartment Style/Flat
Listing Status Sold
Purchase Type For Sale
Square Footage 1,573 sqft
Price per Sqft $292
Subdivision Artesia Condominiums
MLS Listing ID 6077939
Sold Date 10/29/20
Bedrooms 2
HOA Fees $389/mo
HOA Y/N Yes
Originating Board Arizona Regional Multiple Listing Service (ARMLS)
Year Built 2009
Annual Tax Amount $2,380
Tax Year 2019
Lot Size 1,592 Sqft
Acres 0.04
Property Description
Hugh Price Reduction! Don't let this one get away! Light, bright and spacious with views of Camelback, this second floor 2 bedroom, 2.5 bath condo is steps away from restaurants, shopping and night life in downtown Scottsdale. Tucked amid the trees, the private end unit features a kitchen with quartz counters, stainless appliances, gas stove, walk in pantry and breakfast bar, a spacious living/dining area with new carpet, and freestanding two-way fireplace and two master suites, both with walk-in closets and en-suite baths. The large north facing deck/balcony overlooks trees and is quiet and very private. Common areas include a beautiful pool and 10 acres of green space for recreation or relaxation. Recently painted top to bottom this condo is in sparkling move-in ready condition
Location
State AZ
County Maricopa
Community Artesia Condominiums
Direction From Indian Bend Rd, North on Scottsdale Rd to property on right (east) at Hummingbird. Landmark is Roka Akor. Turn right and proceed to get keypad (smaller keypad) on the left.
Rooms
Master Bedroom Split
Den/Bedroom Plus 2
Separate Den/Office N
Interior
Interior Features Breakfast Bar, Elevator, Fire Sprinklers, No Interior Steps, Double Vanity, Full Bth Master Bdrm, Separate Shwr & Tub, High Speed Internet
Heating Electric
Cooling Refrigeration
Flooring Carpet, Stone
Fireplaces Type 1 Fireplace, Two Way Fireplace, Free Standing
Fireplace Yes
SPA None
Exterior
Exterior Feature Balcony
Garage Assigned, Gated
Garage Spaces 2.0
Garage Description 2.0
Fence None
Pool None
Community Features Gated Community, Community Spa Htd, Community Pool Htd, Biking/Walking Path
Utilities Available APS, SW Gas
Amenities Available Management
Waterfront No
Roof Type Built-Up
Parking Type Assigned, Gated
Private Pool No
Building
Story 2
Builder Name Starpointe
Sewer Public Sewer
Water City Water
Structure Type Balcony
Schools
Elementary Schools Kiva Elementary School
Middle Schools Mohave Middle School
High Schools Saguaro High School
School District Scottsdale Unified District
Others
HOA Name Artesia Condo Assn
HOA Fee Include Roof Repair,Insurance,Sewer,Pest Control,Maintenance Grounds,Street Maint,Trash,Water,Roof Replacement,Maintenance Exterior
Senior Community No
Tax ID 174-23-152
Ownership Fee Simple
Acceptable Financing Cash, Conventional, VA Loan
Horse Property N
Listing Terms Cash, Conventional, VA Loan
Financing Conventional
Read Less Info
Want to know what your home might be worth? Contact us for a FREE valuation!

Our team is ready to help you sell your home for the highest possible price ASAP

Copyright 2024 Arizona Regional Multiple Listing Service, Inc. All rights reserved.
Bought with HomeSmart
GET MORE INFORMATION

Mortgage Loan Originator & Realtor | License ID: SA709955000 NMLS# 1418692







