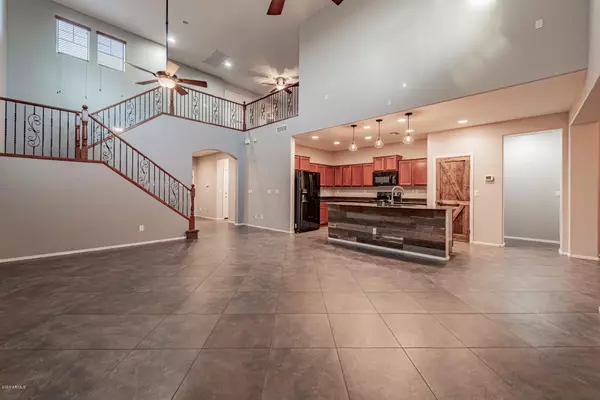$577,500
$575,000
0.4%For more information regarding the value of a property, please contact us for a free consultation.
5 Beds
4 Baths
2,885 SqFt
SOLD DATE : 09/08/2020
Key Details
Sold Price $577,500
Property Type Single Family Home
Sub Type Single Family - Detached
Listing Status Sold
Purchase Type For Sale
Square Footage 2,885 sqft
Price per Sqft $200
Subdivision Dynamite Mountain Ranch Pcd Phase 2 Section 31 Par
MLS Listing ID 6107972
Sold Date 09/08/20
Style Other (See Remarks)
Bedrooms 5
HOA Fees $133/qua
HOA Y/N Yes
Originating Board Arizona Regional Multiple Listing Service (ARMLS)
Year Built 2011
Annual Tax Amount $2,859
Tax Year 2019
Lot Size 6,750 Sqft
Acres 0.16
Property Description
Motivated Sellers Hurry & Submit Your Offer Today On This 5bdrm, 4bth, Loft & Office, Resort Like Retreat In The Heart Of The Award Winning Master Planned Community, Fireside At Norterra. The Immaculate & Detailed Original Owners Selected Only The Most Astonishing Enhancements To Include A Walk In Master Shower, A Custom Designed Pool & Hot Tub With Water & Fire Features Surrounded By Travertine. This Home Is Energy Star Certified & Has Owned Solar Panels. It is Near Sonoran Mountain Preserves, Shopping, Dining, Entertainment, & Great Schools With Easy Access To The Loop 101 303, & I-17. Fireside Community Center Has Activities, A Fitness Center, Rock Climbing Wall, Tennis Courts, Playgrounds, Pools, Jacuzzi, Spectacular Parks, Trails, & Breathtaking Mountain Views Throughout The Community
Location
State AZ
County Maricopa
Community Dynamite Mountain Ranch Pcd Phase 2 Section 31 Par
Direction North On North Valley Pkwy, Right On Quail Track Dr., Right On 17th Lane, Left On 17th Ave., Right On Red Bird Rd., The Home Will Be On The Right.
Rooms
Other Rooms Loft, Great Room
Master Bedroom Split
Den/Bedroom Plus 7
Ensuite Laundry Wshr/Dry HookUp Only
Separate Den/Office Y
Interior
Interior Features Master Downstairs, Eat-in Kitchen, 9+ Flat Ceilings, Central Vacuum, Soft Water Loop, Vaulted Ceiling(s), Kitchen Island, Double Vanity, Full Bth Master Bdrm, High Speed Internet, Granite Counters
Laundry Location Wshr/Dry HookUp Only
Heating Natural Gas
Cooling Refrigeration, Ceiling Fan(s)
Flooring Carpet, Tile
Fireplaces Number No Fireplace
Fireplaces Type None
Fireplace No
Window Features Double Pane Windows
SPA Heated,Private
Laundry Wshr/Dry HookUp Only
Exterior
Exterior Feature Covered Patio(s), Patio
Garage Dir Entry frm Garage, Electric Door Opener
Garage Spaces 2.0
Garage Description 2.0
Fence Block, Wrought Iron
Pool Fenced, Private
Community Features Community Spa Htd, Community Pool Htd, Community Media Room, Tennis Court(s), Playground, Biking/Walking Path, Clubhouse, Fitness Center
Utilities Available APS, SW Gas
Amenities Available Management
Waterfront No
View Mountain(s)
Roof Type Tile
Parking Type Dir Entry frm Garage, Electric Door Opener
Private Pool Yes
Building
Lot Description Sprinklers In Rear, Sprinklers In Front, Desert Back, Desert Front, Gravel/Stone Front, Gravel/Stone Back, Synthetic Grass Back
Story 2
Builder Name Pulte
Sewer Public Sewer
Water City Water
Architectural Style Other (See Remarks)
Structure Type Covered Patio(s),Patio
Schools
Elementary Schools Norterra Canyon K-8
Middle Schools Norterra Canyon K-8
High Schools Barry Goldwater High School
School District Deer Valley Unified District
Others
HOA Name Fireside At Norterra
HOA Fee Include Maintenance Grounds
Senior Community No
Tax ID 210-03-848
Ownership Fee Simple
Acceptable Financing Cash, Conventional, VA Loan
Horse Property N
Listing Terms Cash, Conventional, VA Loan
Financing Conventional
Read Less Info
Want to know what your home might be worth? Contact us for a FREE valuation!

Our team is ready to help you sell your home for the highest possible price ASAP

Copyright 2024 Arizona Regional Multiple Listing Service, Inc. All rights reserved.
Bought with RE/MAX Fine Properties
GET MORE INFORMATION

Mortgage Loan Originator & Realtor | License ID: SA709955000 NMLS# 1418692







