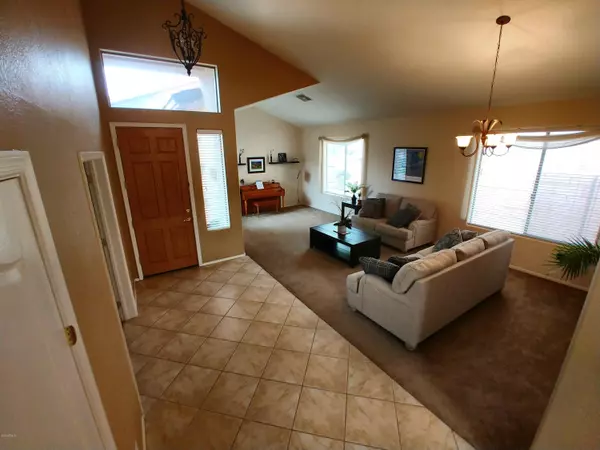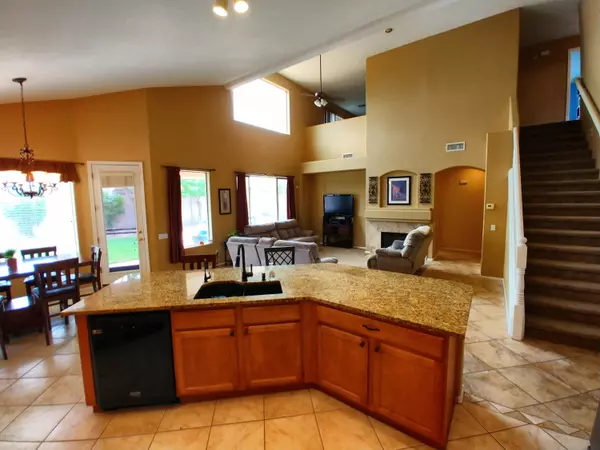$486,000
$450,000
8.0%For more information regarding the value of a property, please contact us for a free consultation.
4 Beds
2.5 Baths
3,113 SqFt
SOLD DATE : 09/11/2020
Key Details
Sold Price $486,000
Property Type Single Family Home
Sub Type Single Family - Detached
Listing Status Sold
Purchase Type For Sale
Square Footage 3,113 sqft
Price per Sqft $156
Subdivision Springfield Lakes
MLS Listing ID 6110550
Sold Date 09/11/20
Style Santa Barbara/Tuscan
Bedrooms 4
HOA Fees $70/mo
HOA Y/N Yes
Originating Board Arizona Regional Multiple Listing Service (ARMLS)
Year Built 2002
Annual Tax Amount $2,632
Tax Year 2019
Lot Size 7,150 Sqft
Acres 0.16
Property Description
Get into Chandler, Springfield Lakes NOW! Four bedroom, PLUS den, with 2,5 bathrooms, loft, PRIVATE POOL and community pool, located in the highly accredited CUSD school district. Beautiful appliances and granite countertops in the kitchen. Make an appointment now and COME SEE THIS GORGEOUS HOME!
Oversized master suite is conveniently located downstairs with adjoining spa-like master bath. Double vanities, garden tub, private toilet room, roomy shower and well sized master closet. Cozy family room features a nicely tiled fireplace and picturesque windows overlooking the nice sized pool. Downstairs laundry room is large with ample cabinetry. Refrigerator, washer and dryer will convey with home. Three additional large bedrooms upstairs, full bathroom and loft! Each bedroom has been outfitted with plush carpeting! Entertainment style backyard oasis with a covered patio, refreshing blue pool, grass area and mature landscaping! Much desired 3 car garage with epoxy floors and a wall of cabinetry.This home is turn-key & ready! Original Owners! HOA fees include basic cable package - what a PLUS!
Location
State AZ
County Maricopa
Community Springfield Lakes
Direction Travel South on Gilbert. Left on Waterview. Right on Four Peaks. Right on Runaway Bay.
Rooms
Other Rooms Loft, Great Room, Family Room
Master Bedroom Downstairs
Den/Bedroom Plus 6
Separate Den/Office Y
Interior
Interior Features Master Downstairs, Eat-in Kitchen, 9+ Flat Ceilings, Vaulted Ceiling(s), Kitchen Island, Pantry, Double Vanity, Full Bth Master Bdrm, Separate Shwr & Tub, High Speed Internet, Granite Counters
Heating Natural Gas
Cooling Refrigeration, Ceiling Fan(s)
Flooring Carpet, Tile
Fireplaces Type 1 Fireplace, Family Room, Gas
Fireplace Yes
Window Features Vinyl Frame,Double Pane Windows
SPA None
Exterior
Exterior Feature Covered Patio(s), Playground
Garage Attch'd Gar Cabinets, Electric Door Opener
Garage Spaces 3.0
Garage Description 3.0
Fence Block
Pool Private
Community Features Community Pool Htd, Community Pool, Playground, Biking/Walking Path
Utilities Available SRP, SW Gas
Amenities Available FHA Approved Prjct, Management, Rental OK (See Rmks), VA Approved Prjct
Waterfront No
View Mountain(s)
Roof Type Tile
Parking Type Attch'd Gar Cabinets, Electric Door Opener
Private Pool Yes
Building
Lot Description Sprinklers In Rear, Sprinklers In Front, Grass Front, Grass Back
Story 2
Builder Name Pulte
Sewer Public Sewer
Water City Water
Architectural Style Santa Barbara/Tuscan
Structure Type Covered Patio(s),Playground
Schools
Elementary Schools Navarrete Elementary
Middle Schools Willie & Coy Payne Jr. High
High Schools Basha High School
School District Chandler Unified District
Others
HOA Name Premier
HOA Fee Include Cable TV
Senior Community No
Tax ID 304-83-168
Ownership Fee Simple
Acceptable Financing CTL, Cash, Conventional, FHA, VA Loan
Horse Property N
Listing Terms CTL, Cash, Conventional, FHA, VA Loan
Financing Conventional
Read Less Info
Want to know what your home might be worth? Contact us for a FREE valuation!

Our team is ready to help you sell your home for the highest possible price ASAP

Copyright 2024 Arizona Regional Multiple Listing Service, Inc. All rights reserved.
Bought with Keller Williams Realty Elite
GET MORE INFORMATION

Mortgage Loan Originator & Realtor | License ID: SA709955000 NMLS# 1418692







