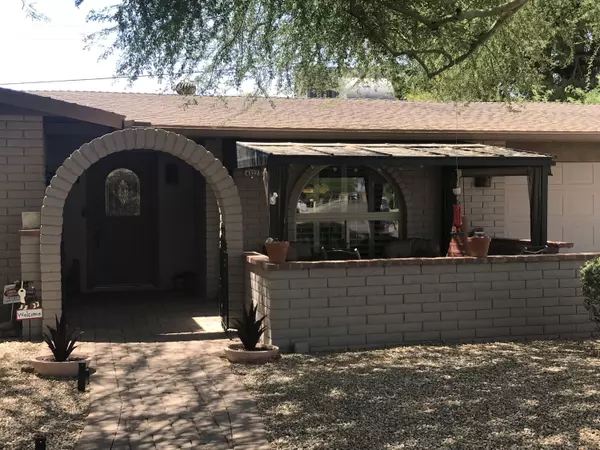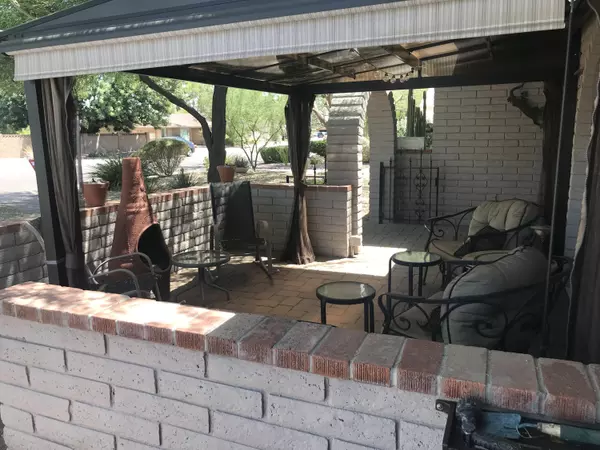$590,000
$600,000
1.7%For more information regarding the value of a property, please contact us for a free consultation.
3 Beds
3 Baths
2,614 SqFt
SOLD DATE : 09/17/2020
Key Details
Sold Price $590,000
Property Type Single Family Home
Sub Type Single Family - Detached
Listing Status Sold
Purchase Type For Sale
Square Footage 2,614 sqft
Price per Sqft $225
Subdivision Sands East
MLS Listing ID 6101032
Sold Date 09/17/20
Style Ranch
Bedrooms 3
HOA Y/N No
Originating Board Arizona Regional Multiple Listing Service (ARMLS)
Year Built 1968
Annual Tax Amount $2,219
Tax Year 2019
Lot Size 9,388 Sqft
Acres 0.22
Property Description
Spectacular home in the Sands East subdivision of sophisticated semi-custom homes originally built for the executives of Motorola and others. Built in 1968 with solid Slump Block construction and a great expanded floor plan, this home sits on a premium 9,338 sqft lot. The oversized two-car garage includes extended depth on one side for a nice workshop or extended length for a boat. Inside you will find marble-set Travertine throughout with engineered wood in the bedrooms. The kitchen boasts of quartz counter tops and high-end Kitchen-Aid Appliances. Light & Bright with skylights, there are 2 living space areas that open up to the kitchen. The cozy family room in the rear of the home includes a large array of shaded windows overlooking the backyard with a large lawn and a vegetable garden. The formal living room includes a stone wall wood burning fireplace and inset bar. The large Master Bedroom includes an adjacent large closeted den/bonus room which can work as an office, nursery, or fourth bedroom closet. The oversized resort-style Master Bath includes a large jetted tub, walk-in shower with dual heads, dual sinks & a bidet. There is a second Master bedroom with private en-suite bathroom. The park like rear yard includes tall 8'x14' garden shed and an RV gate in the rear of the lot which can accommodate a boat or other vehicles.
Location
State AZ
County Maricopa
Community Sands East
Direction Go west on Indian School and make a right on 87th st. to Heatherbrae then go left to 86th Place and go right to the home on your left.
Rooms
Other Rooms Great Room, Family Room
Den/Bedroom Plus 3
Separate Den/Office N
Interior
Interior Features Eat-in Kitchen, Breakfast Bar, Bidet, Double Vanity, Full Bth Master Bdrm, High Speed Internet
Heating Electric, ENERGY STAR Qualified Equipment
Cooling Refrigeration, Ceiling Fan(s)
Flooring Stone, Tile, Wood
Fireplaces Type 1 Fireplace
Fireplace Yes
Window Features Skylight(s),Double Pane Windows
SPA None
Laundry Wshr/Dry HookUp Only
Exterior
Exterior Feature Covered Patio(s), Screened in Patio(s), Storage
Garage Electric Door Opener, Extnded Lngth Garage, RV Gate, Separate Strge Area
Garage Spaces 2.5
Garage Description 2.5
Fence Block
Pool None
Utilities Available SRP
Amenities Available None
Waterfront No
Roof Type Composition
Private Pool No
Building
Lot Description Alley, Desert Front, Grass Back
Story 1
Builder Name Unknown
Sewer Public Sewer
Water City Water
Architectural Style Ranch
Structure Type Covered Patio(s),Screened in Patio(s),Storage
New Construction No
Schools
Elementary Schools Navajo Elementary School
Middle Schools Mohave Middle School
High Schools Saguaro High School
School District Scottsdale Unified District
Others
HOA Fee Include No Fees
Senior Community No
Tax ID 173-55-175
Ownership Fee Simple
Acceptable Financing Cash, Conventional, FHA, VA Loan
Horse Property N
Listing Terms Cash, Conventional, FHA, VA Loan
Financing Conventional
Read Less Info
Want to know what your home might be worth? Contact us for a FREE valuation!

Our team is ready to help you sell your home for the highest possible price ASAP

Copyright 2024 Arizona Regional Multiple Listing Service, Inc. All rights reserved.
Bought with Redfin Corporation
GET MORE INFORMATION

Mortgage Loan Originator & Realtor | License ID: SA709955000 NMLS# 1418692







