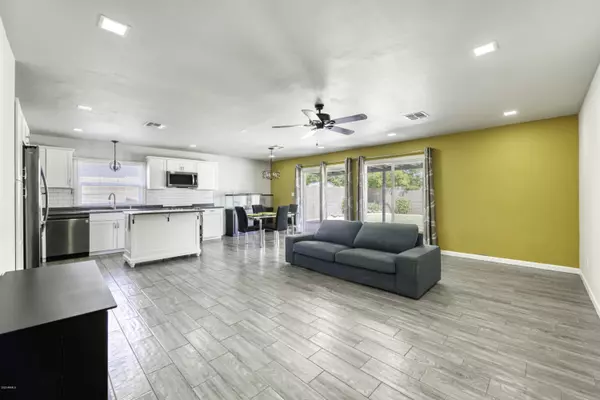$315,000
$325,000
3.1%For more information regarding the value of a property, please contact us for a free consultation.
3 Beds
2 Baths
1,380 SqFt
SOLD DATE : 09/18/2020
Key Details
Sold Price $315,000
Property Type Single Family Home
Sub Type Single Family - Detached
Listing Status Sold
Purchase Type For Sale
Square Footage 1,380 sqft
Price per Sqft $228
Subdivision Clearview 6
MLS Listing ID 6117959
Sold Date 09/18/20
Style Ranch
Bedrooms 3
HOA Y/N No
Originating Board Arizona Regional Multiple Listing Service (ARMLS)
Year Built 1972
Annual Tax Amount $1,159
Tax Year 2019
Lot Size 6,448 Sqft
Acres 0.15
Property Description
Welcome home! This lovingly maintained ranch charmer is situated on a corner lot, in a highly desirable area, with no HOA! The open interior concept is nicely upgraded with porcelain wood-look tile, recessed LED lighting, and energy efficient, dual-pane windows with new blinds. The bright eat-in kitchen is designed with shaker-style cabinetry, stainless steel appliances, and a trendy subway tile backsplash. You'll love the oversized master suite, updated bathrooms, and peaceful mountain views from both guest bedrooms. The low maintenance backyard features a covered patio, grassy area, RV gate, and more mountain views! With an indoor laundry room, outdoor storage closet, and newer A/C and roof (both installed in 2016), this home has everything you need!
Location
State AZ
County Maricopa
Community Clearview 6
Direction West on Sweetwater from 28th St. Left (South) onto 26th Pl and the home is on the NE corner of 26th Pl & Windrose Dr.
Rooms
Den/Bedroom Plus 3
Ensuite Laundry Dryer Included, Inside, Washer Included
Separate Den/Office N
Interior
Interior Features Eat-in Kitchen, 3/4 Bath Master Bdrm
Laundry Location Dryer Included, Inside, Washer Included
Heating Natural Gas
Cooling Refrigeration
Flooring Tile
Fireplaces Number No Fireplace
Fireplaces Type None
Fireplace No
Window Features Double Pane Windows
SPA None
Laundry Dryer Included, Inside, Washer Included
Exterior
Exterior Feature Covered Patio(s), Storage
Carport Spaces 2
Fence Block
Pool None
Utilities Available APS, SW Gas
Amenities Available None
Waterfront No
View Mountain(s)
Roof Type Composition
Building
Lot Description Corner Lot, Gravel/Stone Front, Gravel/Stone Back, Grass Back
Story 1
Builder Name Unknown
Sewer Public Sewer
Water City Water
Architectural Style Ranch
Structure Type Covered Patio(s), Storage
Schools
Elementary Schools Larkspur Elementary School
Middle Schools Shea Middle School
High Schools Shadow Mountain High School
School District Paradise Valley Unified District
Others
HOA Fee Include No Fees
Senior Community No
Tax ID 166-54-734
Ownership Fee Simple
Acceptable Financing Cash, Conventional, VA Loan
Horse Property N
Listing Terms Cash, Conventional, VA Loan
Financing Conventional
Read Less Info
Want to know what your home might be worth? Contact us for a FREE valuation!

Our team is ready to help you sell your home for the highest possible price ASAP

Copyright 2024 Arizona Regional Multiple Listing Service, Inc. All rights reserved.
Bought with Arizona Homestar Realty
GET MORE INFORMATION

Mortgage Loan Originator & Realtor | License ID: SA709955000 NMLS# 1418692







