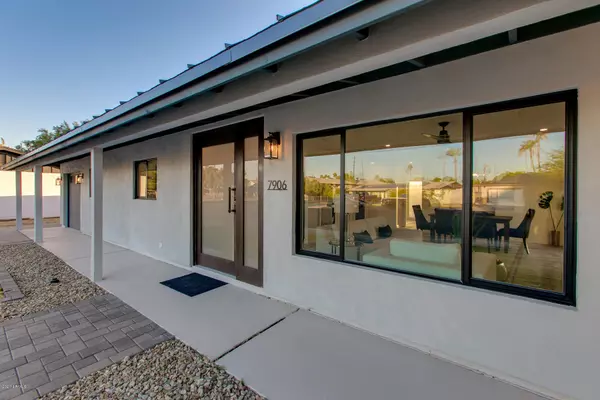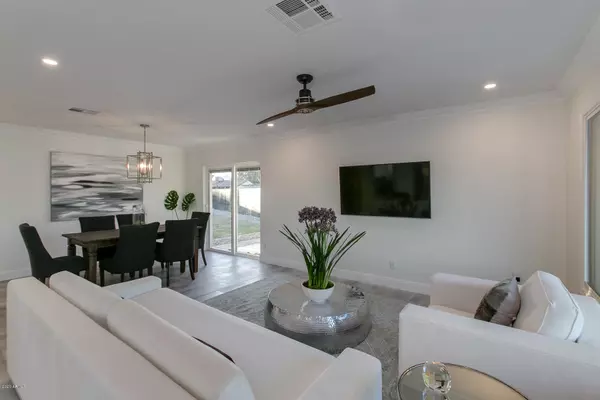$510,000
$550,000
7.3%For more information regarding the value of a property, please contact us for a free consultation.
3 Beds
2 Baths
1,466 SqFt
SOLD DATE : 08/27/2020
Key Details
Sold Price $510,000
Property Type Single Family Home
Sub Type Single Family - Detached
Listing Status Sold
Purchase Type For Sale
Square Footage 1,466 sqft
Price per Sqft $347
Subdivision Mereway Manor Lots 200-217
MLS Listing ID 6097994
Sold Date 08/27/20
Style Contemporary
Bedrooms 3
HOA Y/N No
Originating Board Arizona Regional Multiple Listing Service (ARMLS)
Year Built 1962
Annual Tax Amount $944
Tax Year 2019
Lot Size 8,945 Sqft
Acres 0.21
Property Description
It's 'Oh so Stylish'': This DREAMY Free Flowing design -Contemporary & Classic! Totally redesigned & restructured by 'MwM' for Modern open plan living amplified by oversized tiled floors throughout! Encompassing 3 bedrooms all overlooking the beautiful re-crafted diving Pool, including a master suite that will take your breath away! Located on an inside oversized lot in a cul-de-sac is this Almost completely rebuilt 3 bedroom, 2 bath home! Enter through the custom front door into living room and formal dining room which are an extension of the white designer kitchen with quartz countertops and stainless steel appliances, all will wonderfully cater to the the Chef in you. Sliding doors open onto private patio with large manicured grassy play area just perfect to enjoy Scottsdale nights surrounded for privacy by custom made black metal fencing, all adding to its originality.
Additional features include: Brand New Standing Seam Metal Roof with Lifetime Warranty, New HVAC System, All new Plumbing Electrical & panels, electric car charging station, smooth interior walls, cashmere paint, double vanities, custom lighting, chandeliers, fans and signature bronze hardware, brick paved driveway, remote access epoxy 2 car tandem garage, inside laundry includes brand New washer and dryer, Why not be the FIRST to live here?!!
Location
State AZ
County Maricopa
Community Mereway Manor Lots 200-217
Direction South on McDowell to Kimsey Lane, Head West to first Street on your Right, Home is located in the Cul-de-sac on your left.
Rooms
Other Rooms Family Room
Den/Bedroom Plus 3
Separate Den/Office N
Interior
Interior Features No Interior Steps, Kitchen Island, Double Vanity, Full Bth Master Bdrm
Heating Electric
Cooling Refrigeration, Ceiling Fan(s)
Flooring Tile
Fireplaces Number No Fireplace
Fireplaces Type None
Fireplace No
Window Features Double Pane Windows
SPA None
Exterior
Exterior Feature Patio, Private Street(s), Private Yard
Garage Dir Entry frm Garage, Electric Door Opener, Extnded Lngth Garage, RV Gate, Tandem
Garage Spaces 2.0
Garage Description 2.0
Fence Block
Pool Private
Community Features Near Bus Stop
Utilities Available SRP
Amenities Available None
Waterfront No
Roof Type Foam,Metal,Rolled/Hot Mop
Parking Type Dir Entry frm Garage, Electric Door Opener, Extnded Lngth Garage, RV Gate, Tandem
Private Pool Yes
Building
Lot Description Cul-De-Sac, Gravel/Stone Front, Grass Back
Story 1
Builder Name Custom
Sewer Public Sewer
Water City Water
Architectural Style Contemporary
Structure Type Patio,Private Street(s),Private Yard
Schools
Elementary Schools Hohokam Elementary School
Middle Schools Supai Middle School
High Schools Coronado High School
School District Scottsdale Unified District
Others
HOA Fee Include No Fees
Senior Community No
Tax ID 131-51-051
Ownership Fee Simple
Acceptable Financing Cash, Conventional
Horse Property N
Listing Terms Cash, Conventional
Financing Conventional
Read Less Info
Want to know what your home might be worth? Contact us for a FREE valuation!

Our team is ready to help you sell your home for the highest possible price ASAP

Copyright 2024 Arizona Regional Multiple Listing Service, Inc. All rights reserved.
Bought with Century 21 Arizona Foothills
GET MORE INFORMATION

Mortgage Loan Originator & Realtor | License ID: SA709955000 NMLS# 1418692







