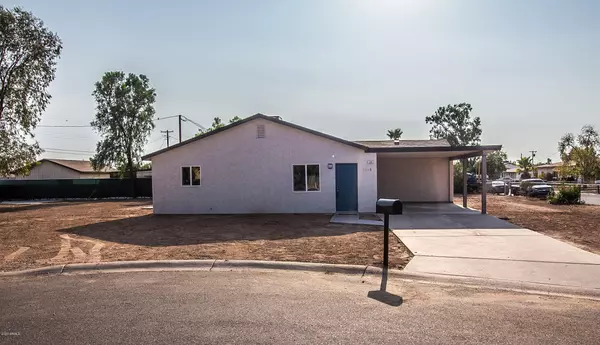$306,000
$306,000
For more information regarding the value of a property, please contact us for a free consultation.
3 Beds
2 Baths
1,768 SqFt
SOLD DATE : 10/09/2020
Key Details
Sold Price $306,000
Property Type Single Family Home
Sub Type Single Family - Detached
Listing Status Sold
Purchase Type For Sale
Square Footage 1,768 sqft
Price per Sqft $173
Subdivision Apache Trails
MLS Listing ID 6120764
Sold Date 10/09/20
Style Ranch
Bedrooms 3
HOA Y/N No
Originating Board Arizona Regional Multiple Listing Service (ARMLS)
Year Built 1960
Annual Tax Amount $514
Tax Year 2019
Lot Size 0.263 Acres
Acres 0.26
Property Description
Not very often does a new build home this large with this big of an open floor plan comes up for sale. This home is very energy efficient with 2x6 construction, dual pane vinyl frame windows and R-38 insulation in the ceiling. Check out the custom designed tile floor! This is a 3 bedroom and 2 bath home with a huge open floor plan for the family room, dining and kitchen. All the bedrooms are large with plenty of natural light. There is a huge front and rear yard with plenty of room for a pool and the kids to play. There is a 2 car carport out front with plenty of room for parking. This home is all new except the concrete for part of the home was left, everything else is brand new. New septic, new electric, new wood framing, electrical, everything is brand new.This home is a must see.
Location
State AZ
County Maricopa
Community Apache Trails
Direction Ellsworth to Vine and head west to the home
Rooms
Other Rooms Great Room
Den/Bedroom Plus 3
Separate Den/Office N
Interior
Interior Features Breakfast Bar, Granite Counters, See Remarks
Heating Electric
Cooling Refrigeration
Fireplaces Type Other (See Remarks)
Window Features Vinyl Frame,Double Pane Windows,Low Emissivity Windows
SPA None
Exterior
Exterior Feature Patio
Carport Spaces 2
Fence Block, Chain Link
Pool None
Utilities Available SRP
Amenities Available Other
Waterfront No
Roof Type Composition
Private Pool No
Building
Lot Description Corner Lot, Cul-De-Sac, Dirt Front, Dirt Back
Story 1
Builder Name .
Sewer Septic Tank
Water City Water
Architectural Style Ranch
Structure Type Patio
Schools
Elementary Schools Stevenson Elementary School (Mesa)
Middle Schools Smith Junior High School
High Schools Skyline High School
School District Mesa Unified District
Others
HOA Fee Include Other (See Remarks)
Senior Community No
Tax ID 218-45-139
Ownership Fee Simple
Acceptable Financing Cash, Conventional, FHA, VA Loan
Horse Property N
Listing Terms Cash, Conventional, FHA, VA Loan
Financing FHA
Read Less Info
Want to know what your home might be worth? Contact us for a FREE valuation!

Our team is ready to help you sell your home for the highest possible price ASAP

Copyright 2024 Arizona Regional Multiple Listing Service, Inc. All rights reserved.
Bought with HomeSmart
GET MORE INFORMATION

Mortgage Loan Originator & Realtor | License ID: SA709955000 NMLS# 1418692







