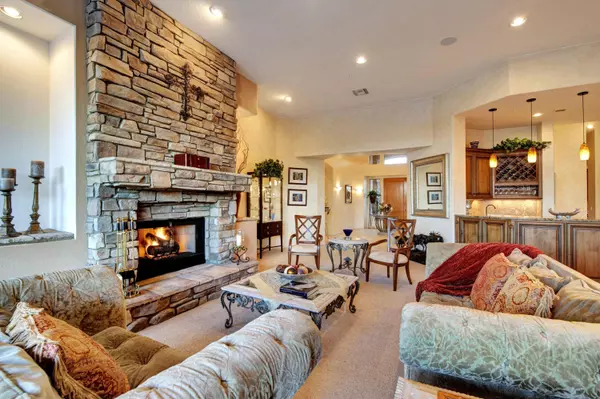$1,200,000
$1,249,999
4.0%For more information regarding the value of a property, please contact us for a free consultation.
4 Beds
4.5 Baths
4,200 SqFt
SOLD DATE : 09/24/2020
Key Details
Sold Price $1,200,000
Property Type Single Family Home
Sub Type Single Family - Detached
Listing Status Sold
Purchase Type For Sale
Square Footage 4,200 sqft
Price per Sqft $285
Subdivision Eagle Mountain Parcel 12 Amended
MLS Listing ID 5928977
Sold Date 09/24/20
Bedrooms 4
HOA Fees $126/qua
HOA Y/N Yes
Originating Board Arizona Regional Multiple Listing Service (ARMLS)
Land Lease Amount 9.0
Year Built 1998
Annual Tax Amount $5,942
Tax Year 2018
Lot Size 0.341 Acres
Acres 0.34
Property Description
This Private Home is in a GUARD GATED COMMUNITY with a secondary gate as well . It is situated to overlook Eagle Mountain Golf Course #5 Tee Box with UNOBSTRUCTED VIEWS looking South / East to the mountains and CITY LIGHTS. You will be living the Arizona Dream with the custom landscaped backyard. Soak in the PEBBLE TECH SELF CLEANING POOL or heated spa. Enjoy cooking outdoors with a large cooking area, a sink, a refrigerator & a BUILT IN GAS BBQ. Then hangout, eat, drink & enjoy the breeze under the COVERED PATIO or sit around the gas fire pit under the stars in the DARK NIGHT SKY COMMUNITY. Plenty of space inside with 4 bedrooms, 4.5 bathrooms (one in each bedroom plus a powder room).
The master bedroom is large enough to be a mini suite. It is flooded with NATURAL LIGHT during the day and when the sun goes down you can enjoy the soft glow from the GAS FIREPLACE. The Master Bathroom has a large soaker tub and a separate walk-in TRAVERTINE SNAIL SHOWER. There are separate His and Hers sinks as well as a large walk in closet. Another great bonus is the full walk in closet storage off the master for your expanded wardrobe or just for storing your off season Jimmy Choos.
The PRIVATE OFFICE (adjacent to the master) is tastefully built out with wood cabinets and bookshelves as well as a deep CLASSIC COFFER CEILING.
An Entertainers Kitchen boasts Alderwood Cabinets and a BUILT UP STONE island all with GRANITE COUNTERS. Of course you have a Gas Stove Top, Double Ovens, dishwasher, microwave as well as an abundant amount of counter space.
The FORMAL DINING AND LIVING ROOM share the great room with the LARGE TASTEFUL WET BAR. The stone adorned gas fireplace lies at the center of the room. It is a timeless stylish décor. The oversized tile floors, understated wood cabinetry and the quintessential out door space make this home warm and inviting.
Location
State AZ
County Maricopa
Community Eagle Mountain Parcel 12 Amended
Direction SHEA BLVD to Eagle Mountain Pkwy / South on Eagle MT to SUMMER HILL. Right on Summer Hill. Through Guard Gate S/ LEFT MIRAMONTE to gate (Gate code) Then right on SUNSET RIDGE
Rooms
Other Rooms Library-Blt-in Bkcse, Great Room, Family Room
Master Bedroom Split
Den/Bedroom Plus 6
Ensuite Laundry Dryer Included, Inside, Washer Included
Separate Den/Office Y
Interior
Interior Features Mstr Bdrm Sitting Rm, Walk-In Closet(s), Eat-in Kitchen, Breakfast Bar, Fire Sprinklers, Other, Wet Bar, Kitchen Island, Pantry, Double Vanity, Full Bth Master Bdrm, Separate Shwr & Tub, Tub with Jets, Granite Counters, See Remarks
Laundry Location Dryer Included, Inside, Washer Included
Heating Electric
Cooling Refrigeration, Ceiling Fan(s)
Flooring Carpet, Tile
Fireplaces Type 2 Fireplace, Fire Pit, Living Room, Master Bedroom, Gas
Fireplace Yes
Window Features Skylight(s), Double Pane Windows
SPA Heated
Laundry Dryer Included, Inside, Washer Included
Exterior
Exterior Feature Covered Patio(s), Patio, Built-in Barbecue
Garage Electric Door Opener
Garage Spaces 3.0
Garage Description 3.0
Fence Block, Wrought Iron
Pool Heated, Private
Community Features Guarded Entry, Golf
Utilities Available SRP, SW Gas
Amenities Available Management
Waterfront No
View City Lights, Mountain(s)
Roof Type Tile
Parking Type Electric Door Opener
Building
Lot Description Sprinklers In Rear, Sprinklers In Front, Desert Back, Desert Front, On Golf Course, Cul-De-Sac, Auto Timer H2O Front, Auto Timer H2O Back
Story 1
Builder Name Monterey Homes
Sewer Sewer in & Cnctd
Water Pvt Water Company
Structure Type Covered Patio(s), Patio, Built-in Barbecue
Schools
Elementary Schools Fountain Hills High School
Middle Schools Fountain Hills High School
High Schools Fountain Hills High School
School District Fountain Hills Unified District
Others
HOA Name Tri-City
HOA Fee Include Cable or Satellite, Front Yard Maint, Common Area Maint, Garbage Collection
Senior Community No
Tax ID 217-30-627
Ownership Fee Simple
Acceptable Financing Cash, Conventional, VA Loan
Horse Property N
Listing Terms Cash, Conventional, VA Loan
Financing Cash
Read Less Info
Want to know what your home might be worth? Contact us for a FREE valuation!

Our team is ready to help you sell your home for the highest possible price ASAP

Copyright 2024 Arizona Regional Multiple Listing Service, Inc. All rights reserved.
Bought with Key Factor Realty, LLC
GET MORE INFORMATION

Mortgage Loan Originator & Realtor | License ID: SA709955000 NMLS# 1418692







