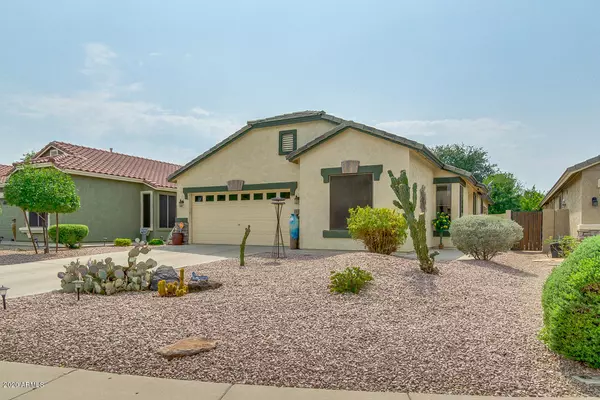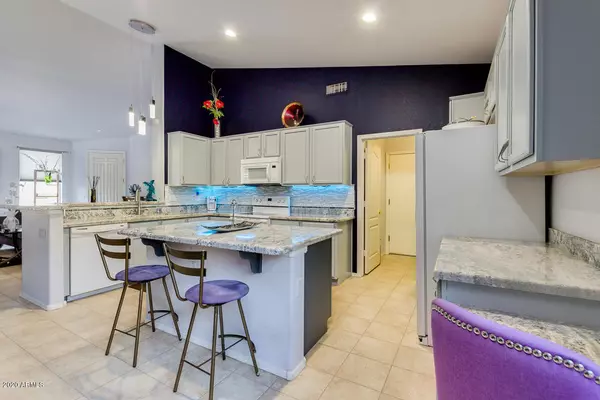$356,000
$350,000
1.7%For more information regarding the value of a property, please contact us for a free consultation.
3 Beds
2 Baths
1,683 SqFt
SOLD DATE : 09/28/2020
Key Details
Sold Price $356,000
Property Type Single Family Home
Sub Type Single Family - Detached
Listing Status Sold
Purchase Type For Sale
Square Footage 1,683 sqft
Price per Sqft $211
Subdivision Neely Commons Phase 1
MLS Listing ID 6123278
Sold Date 09/28/20
Style Ranch
Bedrooms 3
HOA Fees $51/qua
HOA Y/N Yes
Originating Board Arizona Regional Multiple Listing Service (ARMLS)
Year Built 2000
Annual Tax Amount $1,485
Tax Year 2019
Lot Size 6,911 Sqft
Acres 0.16
Property Description
This meticulously maintained, updated & charming three bedroom two bath home is located in a quiet subdivision on a cul-de-sac. The entire home has been outfitted with tile flooring. The kitchen has been upgraded with resurfaced cabinets and gorgeous granite counter tops. Both bathrooms have been renovated with marble & granite counter tops along with tiled showers! Other owner updates include: upgraded R-24 attic insulation, A/C replaced in 2013 and the exterior painted in 2016. Enjoy the Arizona weather under your covered patio or BBQ on your extended paver patio in the backyard. The location is outstanding and only minutes from Costco, San Tan Mall, restaurants and hospitals. Washer/dryer/fridge along with sauna in garage all convey!
Location
State AZ
County Maricopa
Community Neely Commons Phase 1
Rooms
Master Bedroom Split
Den/Bedroom Plus 3
Separate Den/Office N
Interior
Interior Features Breakfast Bar, Vaulted Ceiling(s), Full Bth Master Bdrm, Separate Shwr & Tub, Granite Counters
Heating Natural Gas
Cooling Refrigeration
Flooring Tile
Fireplaces Number No Fireplace
Fireplaces Type None
Fireplace No
Window Features Double Pane Windows
SPA None
Exterior
Exterior Feature Covered Patio(s), Patio
Garage Spaces 2.0
Garage Description 2.0
Fence Block
Pool None
Community Features Playground
Utilities Available SRP, SW Gas
Waterfront No
Roof Type Tile
Private Pool No
Building
Lot Description Sprinklers In Rear, Sprinklers In Front, Desert Back, Desert Front, Cul-De-Sac, Gravel/Stone Front, Gravel/Stone Back, Auto Timer H2O Front, Auto Timer H2O Back
Story 1
Builder Name Shea homes
Sewer Public Sewer
Water City Water
Architectural Style Ranch
Structure Type Covered Patio(s),Patio
New Construction Yes
Schools
Elementary Schools Mesquite Elementary School - Gilbert
Middle Schools Mesquite Elementary School - Gilbert
High Schools Campo Verde High School
School District Gilbert Unified District
Others
HOA Name Neely Commons
HOA Fee Include Maintenance Grounds
Senior Community No
Tax ID 309-17-727
Ownership Fee Simple
Acceptable Financing Cash, Conventional, FHA, VA Loan
Horse Property N
Listing Terms Cash, Conventional, FHA, VA Loan
Financing Other
Read Less Info
Want to know what your home might be worth? Contact us for a FREE valuation!

Our team is ready to help you sell your home for the highest possible price ASAP

Copyright 2024 Arizona Regional Multiple Listing Service, Inc. All rights reserved.
Bought with Century 21 Arizona Foothills
GET MORE INFORMATION

Mortgage Loan Originator & Realtor | License ID: SA709955000 NMLS# 1418692







