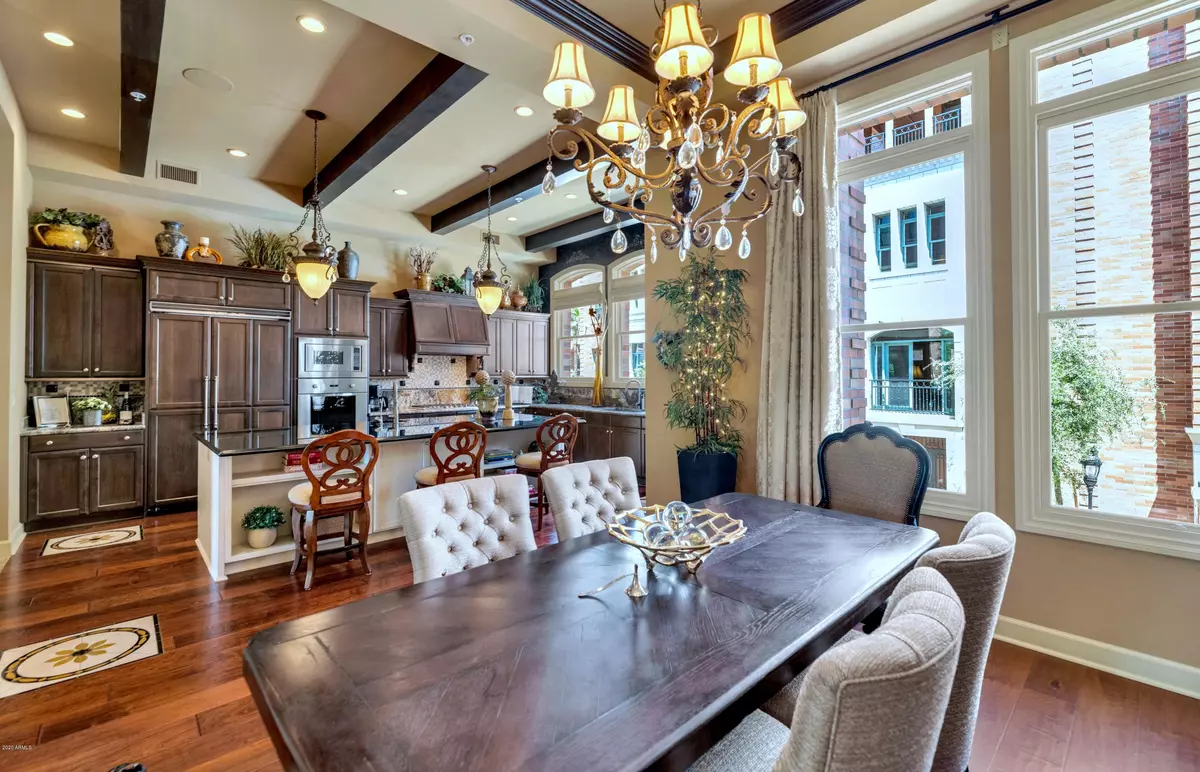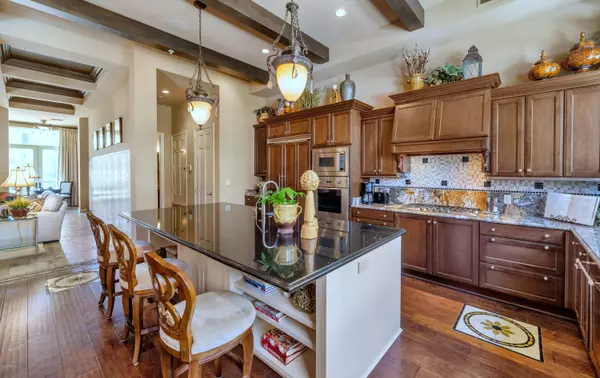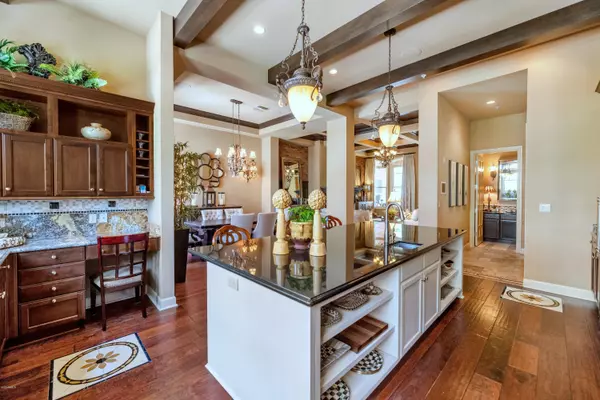$1,525,000
$1,600,000
4.7%For more information regarding the value of a property, please contact us for a free consultation.
4 Beds
5 Baths
5,192 SqFt
SOLD DATE : 03/19/2021
Key Details
Sold Price $1,525,000
Property Type Townhouse
Sub Type Townhouse
Listing Status Sold
Purchase Type For Sale
Square Footage 5,192 sqft
Price per Sqft $293
Subdivision Chateau On Central
MLS Listing ID 6078165
Sold Date 03/19/21
Style Contemporary
Bedrooms 4
HOA Fees $450/mo
HOA Y/N Yes
Originating Board Arizona Regional Multiple Listing Service (ARMLS)
Year Built 2011
Annual Tax Amount $13,276
Tax Year 2019
Lot Size 2,404 Sqft
Acres 0.06
Property Description
Only Home for Sale in Chateau!! 34 West Palm, the model residence that made Chateau on Central so popular, is now offered at an amazing price. The sellers are relocating; which affords you a fantastic opportunity. This Post-Modern Victorian Brownstone, with its classic architecture, offers multi levels of luxury living. AND, is zoned for 'mixed-use' capability on the first level; allowing a perfect (optional) opportunity for a 'live-work' lifestyle. In other words, a great escape as you work from home; quietly positioned at the main entry courtyard away from the living areas. This 5-level designer appointed residence offers 11-foot ceilings in the great room, a private elevator exclusive to the residence, a state of the art chef kitchen, and incredible views from every window, patio, and terrace.This home is unlike any other. Contact us today for a private tour.
Location
State AZ
County Maricopa
Community Chateau On Central
Direction Head West on Palm Lane, home is on the right, half way down the street.
Rooms
Other Rooms Great Room, Media Room, Family Room, BonusGame Room
Basement Finished
Master Bedroom Upstairs
Den/Bedroom Plus 6
Ensuite Laundry Engy Star (See Rmks)
Separate Den/Office Y
Interior
Interior Features Master Downstairs, Upstairs, Drink Wtr Filter Sys, Elevator, Fire Sprinklers, Wet Bar, Kitchen Island, Double Vanity, Full Bth Master Bdrm, Separate Shwr & Tub, Granite Counters
Laundry Location Engy Star (See Rmks)
Heating Electric, Other
Cooling Refrigeration, Ceiling Fan(s)
Flooring Carpet, Stone, Tile, Wood
Fireplaces Type 1 Fireplace, Living Room, Gas
Fireplace Yes
Window Features ENERGY STAR Qualified Windows,Wood Frames,Double Pane Windows,Low Emissivity Windows
SPA None
Laundry Engy Star (See Rmks)
Exterior
Exterior Feature Balcony, Covered Patio(s), Patio, Private Yard
Garage Spaces 2.0
Carport Spaces 2
Garage Description 2.0
Pool None
Community Features Gated Community, Near Light Rail Stop
Utilities Available APS, SW Gas
Waterfront No
View City Lights
Roof Type Built-Up,Metal
Private Pool No
Building
Lot Description Sprinklers In Front, Desert Front, Gravel/Stone Front
Story 4
Builder Name A Finer Touch Construction
Sewer Public Sewer
Water City Water
Architectural Style Contemporary
Structure Type Balcony,Covered Patio(s),Patio,Private Yard
Schools
Elementary Schools Kenilworth Elementary School
Middle Schools Phoenix Prep Academy
High Schools Central High School
School District Phoenix Union High School District
Others
HOA Name City Property
HOA Fee Include Maintenance Grounds,Street Maint,Front Yard Maint,Maintenance Exterior
Senior Community No
Tax ID 118-51-130
Ownership Fee Simple
Acceptable Financing Cash, Conventional
Horse Property N
Listing Terms Cash, Conventional
Financing Conventional
Read Less Info
Want to know what your home might be worth? Contact us for a FREE valuation!

Our team is ready to help you sell your home for the highest possible price ASAP

Copyright 2024 Arizona Regional Multiple Listing Service, Inc. All rights reserved.
Bought with Russ Lyon Sotheby's International Realty
GET MORE INFORMATION

Mortgage Loan Originator & Realtor | License ID: SA709955000 NMLS# 1418692







