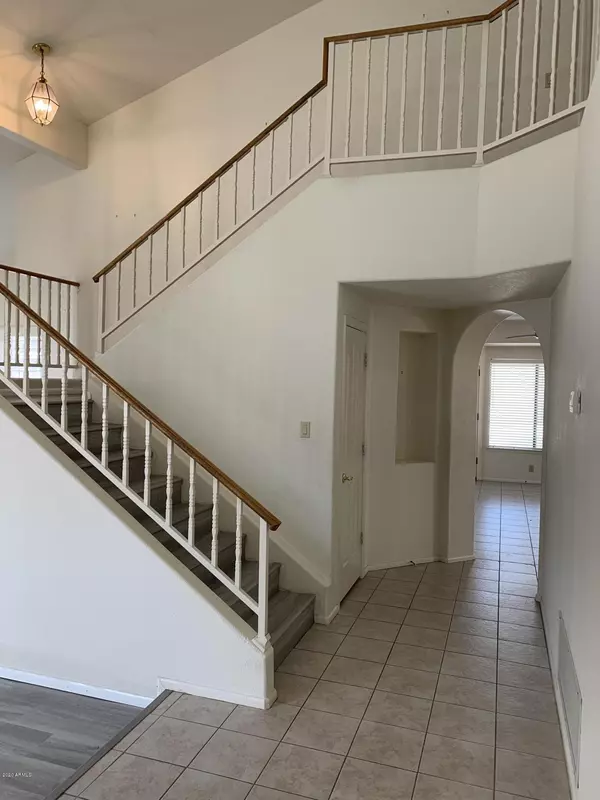$570,000
$570,000
For more information regarding the value of a property, please contact us for a free consultation.
5 Beds
3 Baths
2,777 SqFt
SOLD DATE : 10/09/2020
Key Details
Sold Price $570,000
Property Type Single Family Home
Sub Type Single Family - Detached
Listing Status Sold
Purchase Type For Sale
Square Footage 2,777 sqft
Price per Sqft $205
Subdivision Paradise Valley Mirada 7
MLS Listing ID 6129713
Sold Date 10/09/20
Bedrooms 5
HOA Y/N No
Originating Board Arizona Regional Multiple Listing Service (ARMLS)
Year Built 1988
Annual Tax Amount $3,811
Tax Year 2019
Lot Size 0.255 Acres
Acres 0.25
Property Description
With its prime location, this lovely home is full of potential and is now ready for its new owner. Some of the updates include the tile flooring, ceiling fans, appliances and roof. This home does not disappoint with the great space it offers with the functional floor plan. The first level features a circular floor plan with soaring ceilings in the sunken formal living room. The spacious eat in kitchen offers ample counter and cabinet space and over looks the family room. The fifth bedroom is located on the first level with access to a full bathroom and is ideal for guests. Upstairs you'll be delighted to find a spacious master bedroom complete with walk in closet and luxury master bath. All the bedrooms in this home are great size. The second floor hall bathroom offers a second private entrance from bedroom three. The fourth bedroom on the second level features a double door entrance and is by far the largest of the secondary bedrooms offering great space for a home office, gym or media room. Out back, you'll find a spacious covered patio complete with ceiling fans, lush tropical landscape including grass which offers a peaceful vibe, heated pool and spa, Cabana and RV gate for convenient access. Look no further this home has it all!
Location
State AZ
County Maricopa
Community Paradise Valley Mirada 7
Direction From Tatum East on Bell Rd, Right on 56th St, 56th turns into Phelps after curve, House is on your Right, Sign in Front yard
Rooms
Other Rooms Great Room, Family Room
Master Bedroom Upstairs
Den/Bedroom Plus 5
Separate Den/Office N
Interior
Interior Features Upstairs, Eat-in Kitchen, Vaulted Ceiling(s), Kitchen Island, Double Vanity, Full Bth Master Bdrm, Laminate Counters
Heating Electric
Cooling Refrigeration
Flooring Tile
Fireplaces Type 1 Fireplace
Fireplace Yes
Window Features Double Pane Windows
SPA Heated
Exterior
Garage Dir Entry frm Garage, Electric Door Opener, RV Gate
Garage Spaces 3.0
Garage Description 3.0
Fence Block
Pool Play Pool, Heated, Private
Utilities Available APS
Amenities Available None
Waterfront No
Roof Type Tile
Parking Type Dir Entry frm Garage, Electric Door Opener, RV Gate
Private Pool Yes
Building
Lot Description Sprinklers In Rear, Sprinklers In Front, Desert Front, Grass Back, Auto Timer H2O Front, Auto Timer H2O Back
Story 2
Builder Name UDC Homes
Sewer Public Sewer
Water City Water
New Construction No
Schools
Elementary Schools North Ranch Elementary School
Middle Schools Desert Shadows Middle School - Scottsdale
High Schools Horizon High School
School District Paradise Valley Unified District
Others
HOA Fee Include No Fees
Senior Community No
Tax ID 215-85-160
Ownership Fee Simple
Acceptable Financing Cash, Conventional
Horse Property N
Listing Terms Cash, Conventional
Financing Conventional
Read Less Info
Want to know what your home might be worth? Contact us for a FREE valuation!

Our team is ready to help you sell your home for the highest possible price ASAP

Copyright 2024 Arizona Regional Multiple Listing Service, Inc. All rights reserved.
Bought with RE/MAX Desert Showcase
GET MORE INFORMATION

Mortgage Loan Originator & Realtor | License ID: SA709955000 NMLS# 1418692







