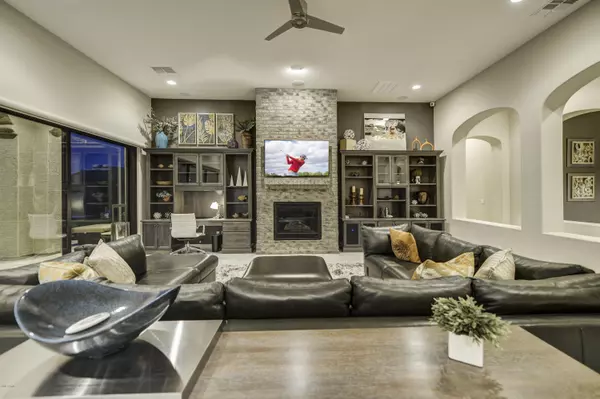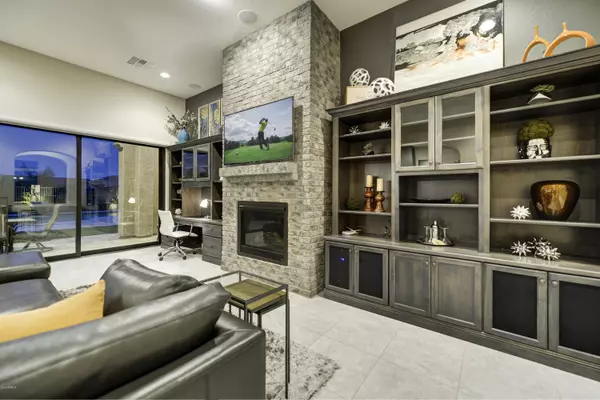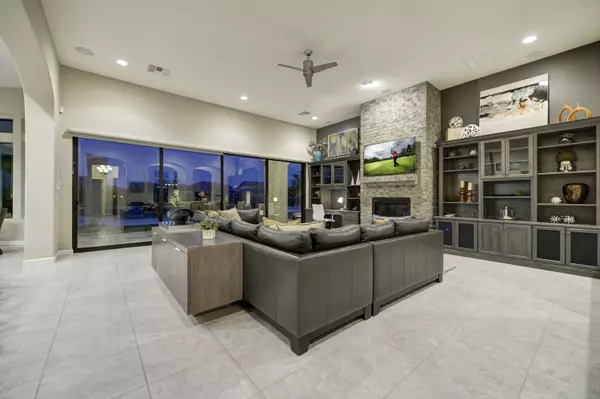$1,000,000
$1,065,000
6.1%For more information regarding the value of a property, please contact us for a free consultation.
4 Beds
3.5 Baths
3,719 SqFt
SOLD DATE : 10/28/2020
Key Details
Sold Price $1,000,000
Property Type Single Family Home
Sub Type Single Family - Detached
Listing Status Sold
Purchase Type For Sale
Square Footage 3,719 sqft
Price per Sqft $268
Subdivision Mountain Bridge
MLS Listing ID 6127088
Sold Date 10/28/20
Bedrooms 4
HOA Fees $165/qua
HOA Y/N Yes
Originating Board Arizona Regional Multiple Listing Service (ARMLS)
Year Built 2013
Annual Tax Amount $7,168
Tax Year 2019
Lot Size 0.344 Acres
Acres 0.34
Property Description
If you are an appraiser or using this sale for comps, please feel free to call me. First time on market*Absolutely stunning*Gently lived in*Professionally decorated w/clean lines,contemporary & classic*Flowing/open floor plan*Great Room w/ floor to ceiling Belgian brick FP flanked by custom wall furniture*Chef's delight kitchen w/Alder cabinets&Smoke finish*Dacor/Momogram Appliances*Furniture style island w/slab granite,Butlers pantry w/wine cooler,glass door cabinets*Breakfast room w/ views to the pool*Extraordinary Master Retreat*Spacious& comfortable*Spa like bath w/Soaking tub,his/hers vanities*Generous walk in shower*Fabulous resort style yard!
Location
State AZ
County Maricopa
Community Mountain Bridge
Direction Left on Hawes*Right on Upper Canyon* Left on Waverly* Through gate* Turn Right *3rd home on the left with Broker sign.
Rooms
Other Rooms Great Room
Den/Bedroom Plus 5
Separate Den/Office Y
Interior
Interior Features Mstr Bdrm Sitting Rm, Walk-In Closet(s), Breakfast Bar, No Interior Steps, Kitchen Island, Pantry, 2 Master Baths, Double Vanity, Full Bth Master Bdrm, Separate Shwr & Tub, High Speed Internet, Smart Home, Granite Counters
Heating Natural Gas
Cooling Refrigeration, Programmable Thmstat
Flooring Tile
Fireplaces Type 2 Fireplace, Exterior Fireplace, Family Room
Fireplace Yes
Window Features Mechanical Sun Shds, Double Pane Windows
SPA Community, Heated, Private
Laundry Dryer Included, Washer Included
Exterior
Exterior Feature Covered Patio(s), Playground, Patio, Private Street(s), Built-in Barbecue
Garage Electric Door Opener
Garage Spaces 3.0
Garage Description 3.0
Fence Block, Wrought Iron
Pool Community, Heated, Lap, Private
Community Features Pool, Tennis Court(s), Playground, Biking/Walking Path, Clubhouse, Fitness Center
Utilities Available SRP, City Gas
Amenities Available Management, Rental OK (See Rmks)
Waterfront No
View Mountain(s)
Roof Type Tile
Building
Lot Description Sprinklers In Rear, Sprinklers In Front, Desert Back, Desert Front, Synthetic Grass Back, Auto Timer H2O Front, Auto Timer H2O Back
Story 1
Builder Name Blandford Homes
Sewer Sewer in & Cnctd, Public Sewer
Water City Water
Structure Type Covered Patio(s), Playground, Patio, Private Street(s), Built-in Barbecue
Schools
Elementary Schools Zaharis Elementary
Middle Schools Fremont Junior High School
High Schools Red Mountain High School
School District Mesa Unified District
Others
HOA Name CCMC
HOA Fee Include Common Area Maint, Street Maint
Senior Community No
Tax ID 219-32-443
Ownership Fee Simple
Acceptable Financing Cash, Conventional
Horse Property N
Listing Terms Cash, Conventional
Financing Other
Special Listing Condition FIRPTA may apply
Read Less Info
Want to know what your home might be worth? Contact us for a FREE valuation!

Our team is ready to help you sell your home for the highest possible price ASAP

Copyright 2024 Arizona Regional Multiple Listing Service, Inc. All rights reserved.
Bought with DPR Realty LLC
GET MORE INFORMATION

Mortgage Loan Originator & Realtor | License ID: SA709955000 NMLS# 1418692







