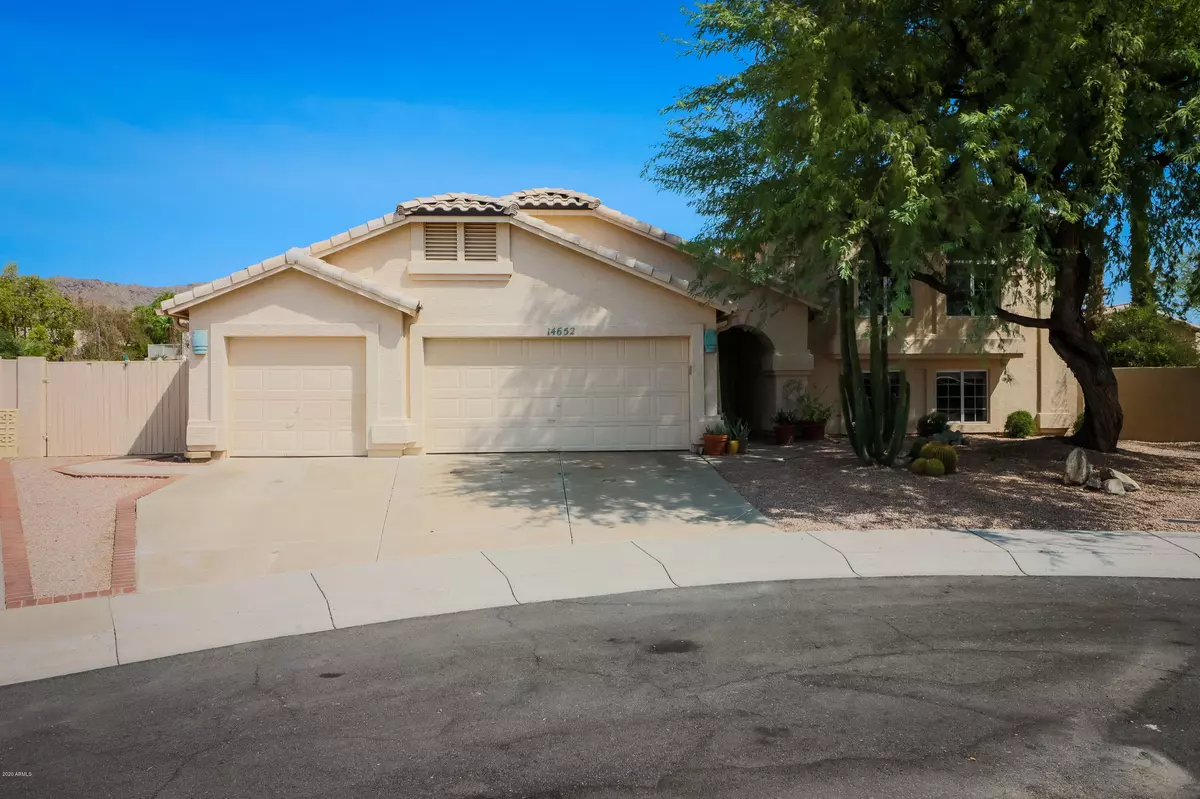$520,000
$499,900
4.0%For more information regarding the value of a property, please contact us for a free consultation.
6 Beds
3 Baths
2,630 SqFt
SOLD DATE : 11/03/2020
Key Details
Sold Price $520,000
Property Type Single Family Home
Sub Type Single Family - Detached
Listing Status Sold
Purchase Type For Sale
Square Footage 2,630 sqft
Price per Sqft $197
Subdivision Desert Bluffs At Mountain Park Ranch
MLS Listing ID 6130725
Sold Date 11/03/20
Bedrooms 6
HOA Fees $12
HOA Y/N Yes
Originating Board Arizona Regional Multiple Listing Service (ARMLS)
Year Built 1992
Annual Tax Amount $3,437
Tax Year 2019
Lot Size 9,161 Sqft
Acres 0.21
Property Description
GREAT BASEMENT HOME IN UPSCALE COMMUNITY * AWARD WINNING BLANDFORD BUILDERS * DESIRABLE A+ KYRENE MONTE VISTA ELEMENTARY SCHOOL * DREAM SCENARIO FOR ANY BUYER AS HOME HAS BEEN METICULOUSLY MAINTAINED BY CAREFUL ORIGINAL OWNERS * NEW ROOF IN 2018 * ALL BATHROOMS COMPLETELY REMODELED * GREAT TRI LEVEL FLOORPLAN * IDEAL FOR FAMILIES * MASTER SUITE UPSTAIRS WITH SEPARATE SHOWER AND TUB * 6TH BEDROOM IS LOCATED IN THE BASEMENT -CURRENTLY SET UP AS AN OFFICE WITH NO DOORS - IT WOULD MAKE A GREAT TV OR GAMING AREA FOR KIDS * OVERSIZED CUL DE SAC LOT WITH FRONT AND BACK MOUNTAIN VIEWS * RV GATE * BACKYARD OASIS HAS MANICURED LAWNS * MATURE TREES * RECENTLY RESURFACED PEBBLE TEC POOL * EXTENDED LENGTH COVERED PATIO * THIS MODEL HOME DOES NOT COME ON THE MARKET OFTEN * DO NOT MISS IT!
Location
State AZ
County Maricopa
Community Desert Bluffs At Mountain Park Ranch
Direction NE TO E ROCK WREN RD * NW TO S 25TH WAY * S TO E TAXIDEA WAY * NW TO S 23RD PL * NE TO HOME!
Rooms
Other Rooms Family Room
Basement Finished
Master Bedroom Split
Den/Bedroom Plus 6
Ensuite Laundry Inside
Separate Den/Office N
Interior
Interior Features Upstairs, Walk-In Closet(s), Eat-in Kitchen, Vaulted Ceiling(s), Kitchen Island, Pantry, Double Vanity, Full Bth Master Bdrm, Separate Shwr & Tub, High Speed Internet
Laundry Location Inside
Heating Electric
Cooling Refrigeration, Ceiling Fan(s)
Flooring Carpet, Tile
Fireplaces Number No Fireplace
Fireplaces Type None
Fireplace No
Window Features Double Pane Windows, Tinted Windows
SPA Community, Heated, None
Laundry Inside
Exterior
Exterior Feature Covered Patio(s), Patio
Garage Attch'd Gar Cabinets, Dir Entry frm Garage, Electric Door Opener, RV Gate
Garage Spaces 3.0
Garage Description 3.0
Fence Block
Pool Private
Community Features Pool, Playground, Biking/Walking Path
Utilities Available SRP
Amenities Available Management
Waterfront No
View Mountain(s)
Roof Type Tile
Parking Type Attch'd Gar Cabinets, Dir Entry frm Garage, Electric Door Opener, RV Gate
Building
Lot Description Desert Front, Cul-De-Sac, Grass Back
Story 2
Builder Name BLANDFORD HOMES
Sewer Public Sewer
Water City Water
Structure Type Covered Patio(s), Patio
Schools
Elementary Schools Kyrene Monte Vista School
Middle Schools Kyrene Altadena Middle School
High Schools Desert Vista High School
School District Tempe Union High School District
Others
HOA Name MT PARK RANCH
HOA Fee Include Common Area Maint
Senior Community No
Tax ID 301-75-073
Ownership Fee Simple
Acceptable Financing Cash, Conventional, VA Loan
Horse Property N
Listing Terms Cash, Conventional, VA Loan
Financing Conventional
Read Less Info
Want to know what your home might be worth? Contact us for a FREE valuation!

Our team is ready to help you sell your home for the highest possible price ASAP

Copyright 2024 Arizona Regional Multiple Listing Service, Inc. All rights reserved.
Bought with My Home Group Real Estate
GET MORE INFORMATION

Mortgage Loan Originator & Realtor | License ID: SA709955000 NMLS# 1418692







