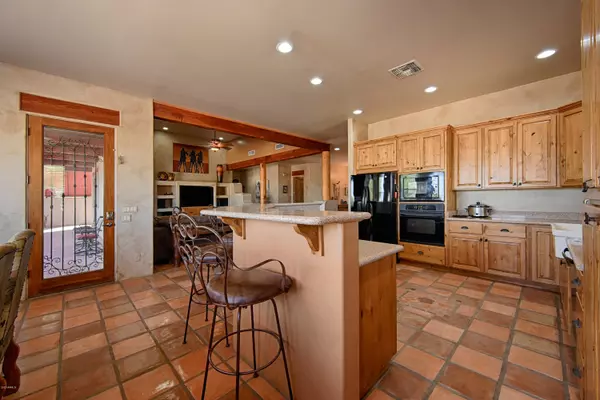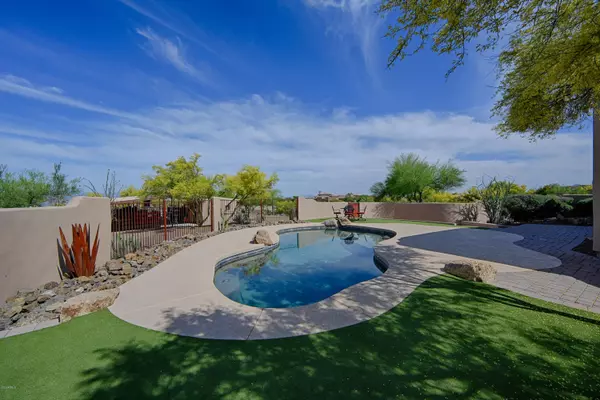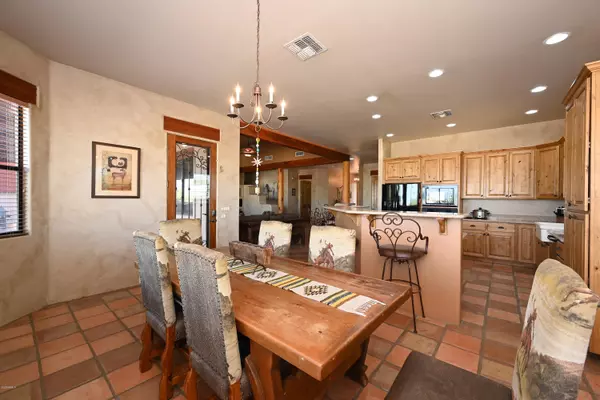$805,000
$820,000
1.8%For more information regarding the value of a property, please contact us for a free consultation.
4 Beds
2 Baths
2,439 SqFt
SOLD DATE : 07/27/2020
Key Details
Sold Price $805,000
Property Type Single Family Home
Sub Type Single Family - Detached
Listing Status Sold
Purchase Type For Sale
Square Footage 2,439 sqft
Price per Sqft $330
Subdivision Part Of: W2 W2 Nw4 Ne4 Sec 30 Ex N 330F Th/Of & Ex S 725F Th/Of
MLS Listing ID 6088280
Sold Date 07/27/20
Style Territorial/Santa Fe
Bedrooms 4
HOA Y/N No
Originating Board Arizona Regional Multiple Listing Service (ARMLS)
Year Built 2004
Annual Tax Amount $2,916
Tax Year 2019
Lot Size 4.051 Acres
Acres 4.05
Property Description
Paved road leads to this beautiful home on 4.05 acres, well maintained and move-in ready! Enjoy the open floorplan which is great for entertaining. Kitchen features knotty Alder cabinetry, granite countertops & opens to large great room & casual dining space that overlooks the pool. Master bedroom & bath are striking w/ a massive walk-in closet. Don't miss the patio & pool courtyard views from almost every window. Turnkey horse facilities: 4-stall mare motel, 3 attached runs, 12x12 hay storage area, tackroom & 1-acre fully fenced turn-out. 2.006 acre parcel is fully fenced/gated! 3-car garage features custom workbench & built-in storage. Plenty of parking for vehicles, horse trailer, tractor, ATVs, easy access RV waste dump into septic system. Rio Verde Foothills at its finest with easy access to the McDowell Sonoran Preserve blocks away, complete w/ step-over onto the trail system. Tonto National Forest is also within a few miles from the house.
Location
State AZ
County Maricopa
Community Part Of: W2 W2 Nw4 Ne4 Sec 30 Ex N 330F Th/Of & Ex S 725F Th/Of
Direction North on 144th Street, West on Dixileta, South on 140th Street, home is on the left.
Rooms
Other Rooms Great Room
Master Bedroom Split
Den/Bedroom Plus 4
Separate Den/Office N
Interior
Interior Features Eat-in Kitchen, Breakfast Bar, No Interior Steps, Kitchen Island, Pantry, Full Bth Master Bdrm, Separate Shwr & Tub, High Speed Internet, Granite Counters
Heating Electric
Cooling Refrigeration, See Remarks
Flooring Tile, Wood
Fireplaces Type 1 Fireplace, Living Room, Gas
Fireplace Yes
Window Features Double Pane Windows
SPA None
Exterior
Exterior Feature Circular Drive, Covered Patio(s)
Garage Attch'd Gar Cabinets, Dir Entry frm Garage, Electric Door Opener, Extnded Lngth Garage, Over Height Garage, RV Gate, Side Vehicle Entry, RV Access/Parking
Garage Spaces 3.0
Garage Description 3.0
Fence Block, Wire
Pool Play Pool, Private
Utilities Available Propane
Amenities Available None
Waterfront No
View Mountain(s)
Roof Type Foam
Private Pool Yes
Building
Lot Description Desert Back, Desert Front
Story 1
Builder Name Wampler
Sewer Septic in & Cnctd
Water Hauled, Shared Well
Architectural Style Territorial/Santa Fe
Structure Type Circular Drive,Covered Patio(s)
New Construction Yes
Schools
Elementary Schools Desert Sun Academy
Middle Schools Sonoran Trails Middle School
High Schools Cactus High School
School District Cave Creek Unified District
Others
HOA Fee Include No Fees
Senior Community No
Tax ID 219-39-214-A
Ownership Fee Simple
Acceptable Financing Cash, Conventional
Horse Property Y
Horse Feature Barn, Corral(s), Stall, Tack Room
Listing Terms Cash, Conventional
Financing Other
Read Less Info
Want to know what your home might be worth? Contact us for a FREE valuation!

Our team is ready to help you sell your home for the highest possible price ASAP

Copyright 2024 Arizona Regional Multiple Listing Service, Inc. All rights reserved.
Bought with Coldwell Banker Realty
GET MORE INFORMATION

Mortgage Loan Originator & Realtor | License ID: SA709955000 NMLS# 1418692







