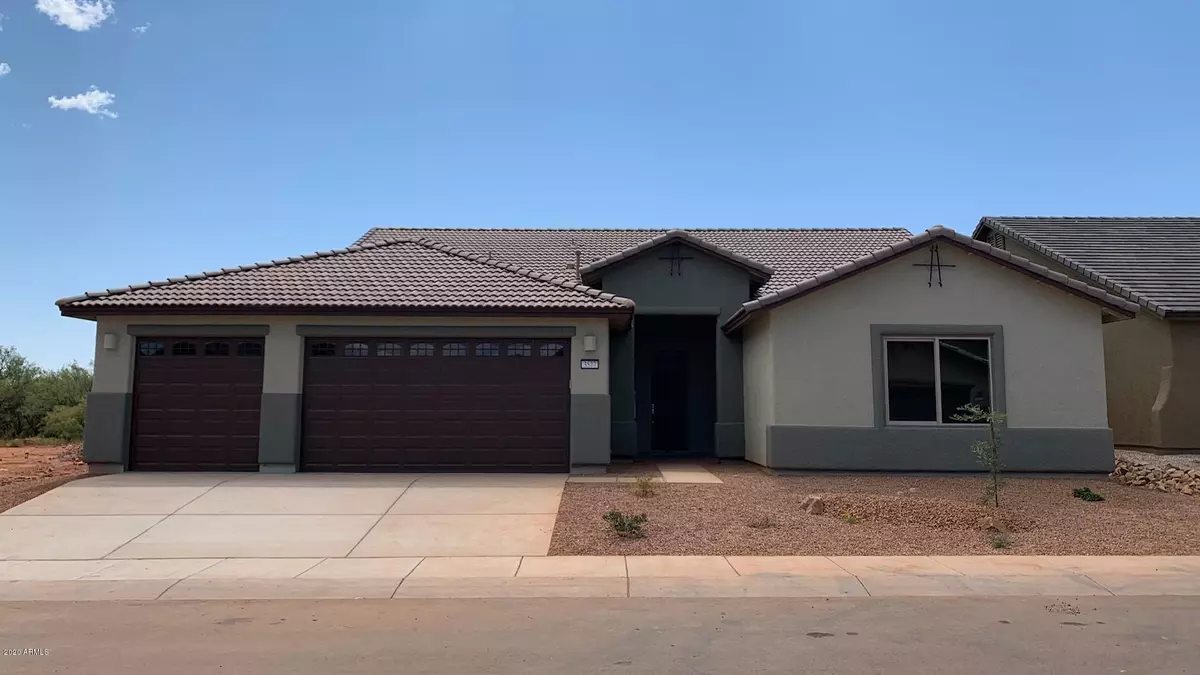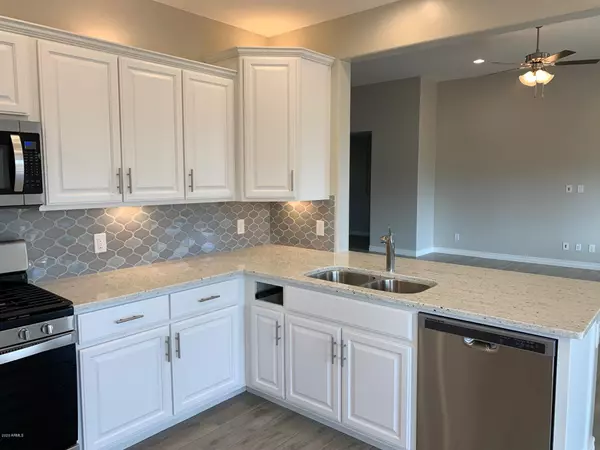$410,424
$398,130
3.1%For more information regarding the value of a property, please contact us for a free consultation.
5 Beds
3 Baths
2,712 SqFt
SOLD DATE : 09/18/2020
Key Details
Sold Price $410,424
Property Type Single Family Home
Sub Type Single Family - Detached
Listing Status Sold
Purchase Type For Sale
Square Footage 2,712 sqft
Price per Sqft $151
Subdivision The Retreat At Holiday
MLS Listing ID 6077681
Sold Date 09/18/20
Bedrooms 5
HOA Fees $82/mo
HOA Y/N Yes
Originating Board Arizona Regional Multiple Listing Service (ARMLS)
Year Built 2020
Annual Tax Amount $246
Tax Year 2019
Lot Size 7,700 Sqft
Acres 0.18
Property Description
NEW HOME UNDER CONSTRUCTION! Wood-look tile and upgraded carpet, granit in kitchen and baths, 36-42'' hi-low Alder wood raised panel cabinets, over and under cab lights, backsplash, Whirlpool appliances includes refrigerator, separate tub/shower in master, double sinks master and hall bath, 5 BR, 3 BA, 3-CAR garage, Guest Suite, formal dining, bay in kitchen nook, plumbed soft water loop, utility sink, hawk & trowel walls, pedestrian door to backyard from garage. HOLIDAY- LIVE WHERE YOU PLAY! Community center w/billiards area, 3 pools, a heated spa, fitness room, large multipurpose room w/kitchen for events, TV room, playgrounds and more. Designated Broker is related to principal. Listing price is subject to change depending upon change in options. Completion dates are subject to change.
Location
State AZ
County Cochise
Community The Retreat At Holiday
Direction South Hwy 92, East on Canyon De Flores, North on Great Basin Lane, East on Serenity Lane, South on Tranquility Street, East on Rhapsody Drive to home.
Rooms
Den/Bedroom Plus 5
Ensuite Laundry Inside
Separate Den/Office N
Interior
Interior Features Soft Water Loop, Double Vanity, Full Bth Master Bdrm, Separate Shwr & Tub, Granite Counters
Laundry Location Inside
Heating Natural Gas
Cooling Refrigeration
Flooring Carpet, Tile
Fireplaces Number No Fireplace
Fireplaces Type None
Fireplace No
SPA Community, Heated, None
Laundry Inside
Exterior
Exterior Feature Covered Patio(s)
Garage Spaces 3.0
Garage Description 3.0
Fence Block
Pool Community, Heated, None
Landscape Description Irrigation Front
Community Features Playground, Biking/Walking Path, Clubhouse, Fitness Center
Utilities Available SSVEC, SW Gas
Waterfront No
View Mountain(s)
Roof Type Tile
Building
Lot Description Gravel/Stone Front, Gravel/Stone Back, Irrigation Front
Story 1
Builder Name Castle & Cooke Arizona, inc.
Sewer Public Sewer
Water Pvt Water Company
Structure Type Covered Patio(s)
New Construction No
Schools
Elementary Schools Village Meadows Elementary School
Middle Schools Joyce Clark Middle School
High Schools Buena High School
School District Sierra Vista Unified District
Others
HOA Name Cadden
HOA Fee Include Common Area Maint, Street Maint
Senior Community No
Tax ID 107-56-439
Ownership Fee Simple
Acceptable Financing Cash, Conventional, FHA, VA Loan
Horse Property N
Listing Terms Cash, Conventional, FHA, VA Loan
Financing VA
Read Less Info
Want to know what your home might be worth? Contact us for a FREE valuation!

Our team is ready to help you sell your home for the highest possible price ASAP

Copyright 2024 Arizona Regional Multiple Listing Service, Inc. All rights reserved.
Bought with Keller Williams Southern AZ
GET MORE INFORMATION

Mortgage Loan Originator & Realtor | License ID: SA709955000 NMLS# 1418692







