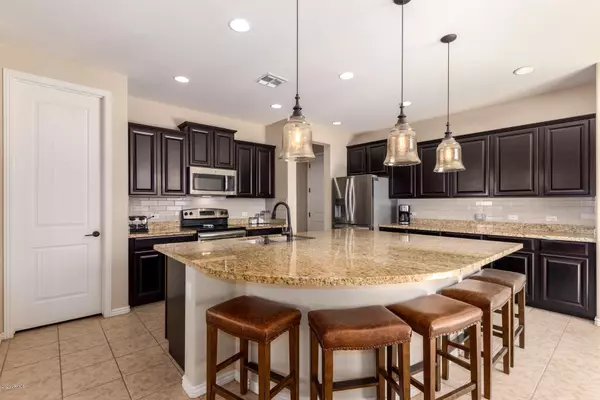$390,000
$410,000
4.9%For more information regarding the value of a property, please contact us for a free consultation.
4 Beds
3.5 Baths
3,950 SqFt
SOLD DATE : 09/16/2020
Key Details
Sold Price $390,000
Property Type Single Family Home
Sub Type Single Family - Detached
Listing Status Sold
Purchase Type For Sale
Square Footage 3,950 sqft
Price per Sqft $98
Subdivision Greer Ranch North Phase 1
MLS Listing ID 6095970
Sold Date 09/16/20
Style Santa Barbara/Tuscan
Bedrooms 4
HOA Fees $75/mo
HOA Y/N Yes
Originating Board Arizona Regional Multiple Listing Service (ARMLS)
Year Built 2014
Annual Tax Amount $2,305
Tax Year 2019
Lot Size 7,511 Sqft
Acres 0.17
Property Description
Spectacular Surprise Move In Ready Absolute Gem That Is A MUST SEE! This Very Popular Floor Plan Is Perfect For Entertaining With The Gorgeous Open Chefs Kitchen That Features An Oversized Island, Raised Panel Cabinetry, Beautiful Granite Countertops And Subway Tile Backsplash, Stainless Steel Appliances, Upgraded Pendant Lighting, And A Large Walk-In Pantry. In Addition, There Is A Separate Sliding Door From The Kitchen With Access To An Additional Outdoor Magnificent Private Courtyard With Travertine Tile Pavers That Is A Perfect Extension For Indoor-Outdoor Entertaining. This Remarkable Home Also Features An Eat-In Kitchen, Family Room, Separate Den/Office, And An Inviting Open And Bright Living Room With Soaring Ceilings And A Gorgeous Wrought Iron Staircase. (more) Throughout This Amazing Home You Will See Upgraded Plantation Shutters, Neutral Tile In Just The Right Places And Nice Plush Carpet, Lots Of Extra Storage, 8' Raised Panel Interior Doors, Oil Rubbed Bronze Hardware, And Plenty Of Natural Lighting. The Second Level Oversized Loft Has Another Great Gathering Space For The Family. This Popular Floor plan Has A Jack-N-Jill Bathroom That Is Shared By Two Of The Bedrooms That Both Have Large Walk In Closets. The Spacious Master Suite Has An Oversized Walk-In Closet And Master Bath Has Double Vanity Sink and Separate Tub And Shower. This North South Facing Home Has A Fantastic Sized Backyard With Plenty Of Room To Add A Pool Or Room For A Children's Play Area In The Nice Grass Lawn. Great Location And Located In The Popular Family Subdivision Of Greer Ranch With Easy Access To The 303 Freeway And Only A Few Miles From The New Costco That Is Scheduled To Open In The Fall. This Impressive Surprise Home Is Truly Remarkable And Displays Great Pride In Ownership. Hurry...This Move In Ready Home Is One That You Will Not Want To Miss And Will Not Last Long!
Location
State AZ
County Maricopa
Community Greer Ranch North Phase 1
Direction On Cactus Road Just West Of Reems Road Head South On 156th Lane Then RIght On Sierra Street.
Rooms
Other Rooms Loft, Family Room
Master Bedroom Upstairs
Den/Bedroom Plus 6
Separate Den/Office Y
Interior
Interior Features Upstairs, Eat-in Kitchen, Breakfast Bar, 9+ Flat Ceilings, Vaulted Ceiling(s), Kitchen Island, Pantry, Double Vanity, Full Bth Master Bdrm, Separate Shwr & Tub, High Speed Internet, Granite Counters
Heating Electric
Cooling Refrigeration, Ceiling Fan(s)
Flooring Carpet, Tile
Fireplaces Number No Fireplace
Fireplaces Type None
Fireplace No
Window Features ENERGY STAR Qualified Windows,Double Pane Windows
SPA None
Exterior
Exterior Feature Covered Patio(s), Patio, Private Yard
Parking Features Dir Entry frm Garage, Electric Door Opener
Garage Spaces 3.0
Garage Description 3.0
Fence Block
Pool None
Community Features Playground, Biking/Walking Path
Utilities Available APS
Amenities Available Management
Roof Type Tile
Private Pool No
Building
Lot Description Desert Back, Desert Front, Gravel/Stone Front, Gravel/Stone Back, Grass Back
Story 2
Builder Name Gehan Homes
Sewer Public Sewer
Water Pvt Water Company
Architectural Style Santa Barbara/Tuscan
Structure Type Covered Patio(s),Patio,Private Yard
New Construction No
Schools
Elementary Schools Sonoran Heights Elementary
Middle Schools Sonoran Heights Elementary
High Schools Shadow Ridge High School
School District Dysart Unified District
Others
HOA Name Greer Ranch North
HOA Fee Include Maintenance Grounds
Senior Community No
Tax ID 501-46-657
Ownership Fee Simple
Acceptable Financing Cash, Conventional, FHA, VA Loan
Horse Property N
Listing Terms Cash, Conventional, FHA, VA Loan
Financing VA
Read Less Info
Want to know what your home might be worth? Contact us for a FREE valuation!

Our team is ready to help you sell your home for the highest possible price ASAP

Copyright 2024 Arizona Regional Multiple Listing Service, Inc. All rights reserved.
Bought with My Home Group Real Estate
GET MORE INFORMATION

Mortgage Loan Originator & Realtor | License ID: SA709955000 NMLS# 1418692







