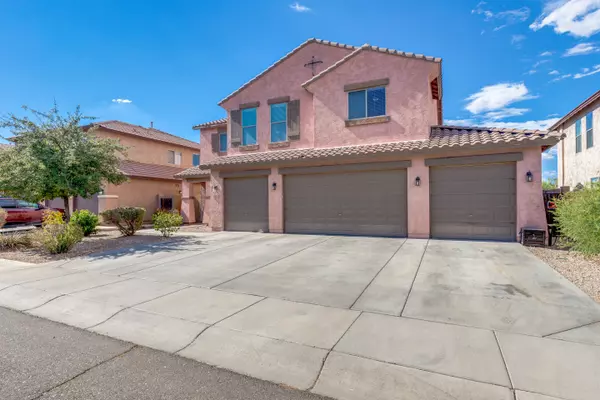$385,000
$385,000
For more information regarding the value of a property, please contact us for a free consultation.
5 Beds
4.5 Baths
3,463 SqFt
SOLD DATE : 09/29/2020
Key Details
Sold Price $385,000
Property Type Single Family Home
Sub Type Single Family - Detached
Listing Status Sold
Purchase Type For Sale
Square Footage 3,463 sqft
Price per Sqft $111
Subdivision San Tan Heights Parcel A-8
MLS Listing ID 6108816
Sold Date 09/29/20
Bedrooms 5
HOA Fees $75/qua
HOA Y/N Yes
Originating Board Arizona Regional Multiple Listing Service (ARMLS)
Year Built 2007
Annual Tax Amount $2,166
Tax Year 2019
Lot Size 9,651 Sqft
Acres 0.22
Property Description
THIS IS THE ONE!!! Seller has spent over $60K to improve the home and add a ''Multi-Generational'' suite. Perfect for a Mother-in-Law apartment, Next Gen, or a down stairs owner's suite. It features a separate living area with plank tile flooring, wet bar/kitchenette area with soft close cabinetry and farmhouse sink. The bedroom has a walk in closet and en-suite bathroom with tiled shower. Also downstairs is a generous kitchen area w/informal dining and a large living room. Upstairs you'll find a large loft perfect for a second living room. There are TWO MASTER BEDROOMS upstairs in addition to two more generously sized bedrooms and a bathroom. From the main master bedroom you can walk out on your balcony overlooking a large pool sized lot and mountain views. This one is sure to please! Additional features include a retreat off master bedroom, central vacuum, and 4 car garage with 4 foot extension and oversized 8 foot doors.
Location
State AZ
County Pinal
Community San Tan Heights Parcel A-8
Direction Head southwest on N Gary Rd toward W Peggy Ln, Turn right on W San Tan Heights Blvd, left on Saratoga Meadows Dr, left on W Mila Way, Property will be on the left.
Rooms
Master Bedroom Upstairs
Den/Bedroom Plus 5
Separate Den/Office N
Interior
Interior Features Upstairs, Eat-in Kitchen, Central Vacuum, Kitchen Island, Double Vanity, Full Bth Master Bdrm, Separate Shwr & Tub
Heating Electric
Cooling Refrigeration, Programmable Thmstat, Ceiling Fan(s)
Flooring Carpet, Tile
Fireplaces Number No Fireplace
Fireplaces Type None
Fireplace No
Window Features Double Pane Windows
SPA None
Exterior
Exterior Feature Balcony, Covered Patio(s), Patio
Garage Dir Entry frm Garage, Electric Door Opener, Extnded Lngth Garage
Garage Spaces 4.0
Garage Description 4.0
Fence Block
Pool None
Community Features Playground, Biking/Walking Path
Utilities Available SRP
Amenities Available Management
Waterfront No
Roof Type Tile
Parking Type Dir Entry frm Garage, Electric Door Opener, Extnded Lngth Garage
Private Pool No
Building
Lot Description Sprinklers In Rear, Sprinklers In Front, Desert Front, Gravel/Stone Front, Gravel/Stone Back, Auto Timer H2O Front, Auto Timer H2O Back
Story 2
Builder Name Elite Communities
Sewer Public Sewer
Water City Water
Structure Type Balcony,Covered Patio(s),Patio
Schools
Elementary Schools Santan Elementary
Middle Schools Coolidge Jr High School
High Schools Coolidge High School
Others
HOA Name San Tan Heights Comm
HOA Fee Include Maintenance Grounds
Senior Community No
Tax ID 509-95-806
Ownership Fee Simple
Acceptable Financing Cash, Conventional, FHA, VA Loan
Horse Property N
Listing Terms Cash, Conventional, FHA, VA Loan
Financing Conventional
Read Less Info
Want to know what your home might be worth? Contact us for a FREE valuation!

Our team is ready to help you sell your home for the highest possible price ASAP

Copyright 2024 Arizona Regional Multiple Listing Service, Inc. All rights reserved.
Bought with Homelogic Real Estate
GET MORE INFORMATION

Mortgage Loan Originator & Realtor | License ID: SA709955000 NMLS# 1418692







