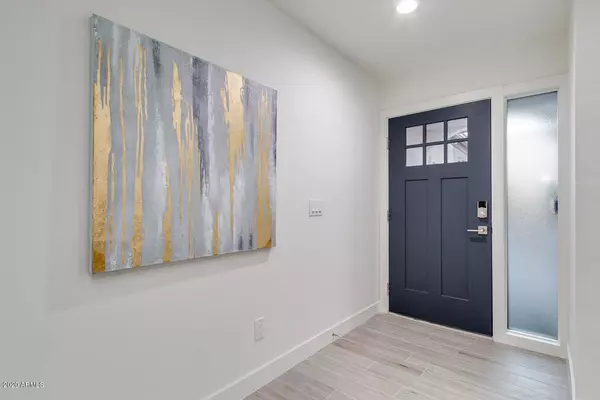$640,000
$650,000
1.5%For more information regarding the value of a property, please contact us for a free consultation.
3 Beds
2 Baths
1,790 SqFt
SOLD DATE : 09/09/2020
Key Details
Sold Price $640,000
Property Type Single Family Home
Sub Type Single Family - Detached
Listing Status Sold
Purchase Type For Sale
Square Footage 1,790 sqft
Price per Sqft $357
Subdivision Park Scottsdale 1
MLS Listing ID 6114618
Sold Date 09/09/20
Style Ranch
Bedrooms 3
HOA Y/N No
Originating Board Arizona Regional Multiple Listing Service (ARMLS)
Year Built 1961
Annual Tax Amount $1,487
Tax Year 2019
Lot Size 7,693 Sqft
Acres 0.18
Property Description
Amazing Turnkey Remodel in Park Scottsdale. This is Next Level Open Concept Living. New 4 Ton TRANE A/C with new AC Ducts, Brand New Kitchen with GAS Range, Shaker Cabinets, Wood Look Porcelain Tile, Brazilian Quartz Counters with Waterfall, Insane amount of LED Lighting and New Milgard Windows. Including a 16 Foot Slider To The Fiberglass Pool. All new LG/Samsung Appliances With Washer +Dryer! Both Bathrooms have Double Sinks and Spacious Tub. Backyard is all Turf/Pavers with over 1000 Feet Of Artificial TURF. Perfect for PETS. Swimmers Paradise. Extra Large 2 Car Garage, New Water Heater, Nest Thermostat/Cameras/Doorbell, New Doors, Baseboards, Whole House Exterior is Stucco. Come See It Now! Top Notch Materials. Too Much To List. Best House In 85250.
Location
State AZ
County Maricopa
Community Park Scottsdale 1
Direction From Chaparral turn north onto Granite Reef to Bonnie Rose then turn east to house. House is on the south side of the street.
Rooms
Master Bedroom Downstairs
Den/Bedroom Plus 3
Separate Den/Office N
Interior
Interior Features Master Downstairs, Eat-in Kitchen, No Interior Steps, Kitchen Island, 3/4 Bath Master Bdrm, Double Vanity, High Speed Internet
Heating Electric
Cooling Refrigeration, Ceiling Fan(s)
Flooring Tile
Fireplaces Number No Fireplace
Fireplaces Type None
Fireplace No
Window Features ENERGY STAR Qualified Windows,Double Pane Windows
SPA None
Exterior
Exterior Feature Covered Patio(s), Patio, Storage
Garage Electric Door Opener
Garage Spaces 2.0
Garage Description 2.0
Fence Block
Pool Private
Community Features Near Bus Stop
Utilities Available APS
Amenities Available None
Waterfront No
Roof Type Composition
Private Pool Yes
Building
Lot Description Desert Front, Synthetic Grass Frnt, Synthetic Grass Back
Story 1
Builder Name Unknown
Sewer Sewer - Available, Public Sewer
Water City Water
Architectural Style Ranch
Structure Type Covered Patio(s),Patio,Storage
New Construction Yes
Schools
Elementary Schools Pueblo Del Sol Elementary School
Middle Schools Mohave Middle School
High Schools Saguaro High School
School District Scottsdale Unified District
Others
HOA Fee Include No Fees
Senior Community No
Tax ID 173-70-084
Ownership Fee Simple
Acceptable Financing Cash, Conventional
Horse Property N
Listing Terms Cash, Conventional
Financing Conventional
Special Listing Condition Owner/Agent
Read Less Info
Want to know what your home might be worth? Contact us for a FREE valuation!

Our team is ready to help you sell your home for the highest possible price ASAP

Copyright 2024 Arizona Regional Multiple Listing Service, Inc. All rights reserved.
Bought with Edan Realty
GET MORE INFORMATION

Mortgage Loan Originator & Realtor | License ID: SA709955000 NMLS# 1418692







