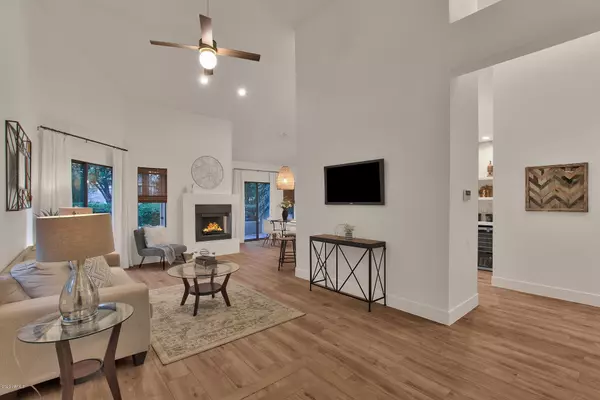$502,500
$515,000
2.4%For more information regarding the value of a property, please contact us for a free consultation.
2 Beds
2 Baths
1,259 SqFt
SOLD DATE : 08/31/2020
Key Details
Sold Price $502,500
Property Type Townhouse
Sub Type Townhouse
Listing Status Sold
Purchase Type For Sale
Square Footage 1,259 sqft
Price per Sqft $399
Subdivision Gainey Ranch
MLS Listing ID 6103425
Sold Date 08/31/20
Style Contemporary
Bedrooms 2
HOA Fees $534/mo
HOA Y/N Yes
Originating Board Arizona Regional Multiple Listing Service (ARMLS)
Year Built 1985
Annual Tax Amount $2,135
Tax Year 2019
Lot Size 166 Sqft
Property Description
This freshly remodeled townhome in Gainey Ranch and Golf Club blends clean and chic design trends w/warm contemporary flare. Ground level, end-unit takes advantage of sky high vaulted ceilings, & a light and airy floorplan. The dining space and breakfast bar are ideal for entertaining w/perfect sight lines to the jaw dropping kitchen boasting a Café Matte White Professional appliance suite. Designer appointed improvements incl. quartz counters w/waterfall edge, European oak plank floors, custom cabinets, quartz-lined fireplace, champagne gold fixtures & more. The master suite features a luxurious ensuite bathroom w/dual vanities and custom-tiled shower enclosure. NEW A/C system, LG laundry set, & hot water heater. Spacious wraparound patio is adjacent to Pavilions swimming pool and lagoon. Gainey Ranch is a premier guard-gated golf community in central Scottsdale / Paradise Valley. Ideal for "lock and leave" 2nd homes. PRIME LOCATION-walking distance to the Golf Club, Hyatt Regency Resort, and the Shops at Gainey Village's upscale shopping and restaurants. Gainey Ranch Estate Club is undergoing a major renovation, transforming into a 17,000sqft resident facility with clubhouse, fitness center, boardrooms, tennis and pickle ball courts and lap swimming pool.
Location
State AZ
County Maricopa
Community Gainey Ranch
Direction East on Doubletree Ranch Rd, Left on Gainey Club Dr, Left on Gainey Ranch Rd to guard gate. Through gate take second right into Pavilions, then immediate left to Unit 96 on right.
Rooms
Other Rooms Family Room
Master Bedroom Downstairs
Den/Bedroom Plus 2
Separate Den/Office N
Interior
Interior Features Master Downstairs, Eat-in Kitchen, Breakfast Bar, 9+ Flat Ceilings, No Interior Steps, Vaulted Ceiling(s), 3/4 Bath Master Bdrm, Double Vanity, High Speed Internet, Granite Counters
Heating Electric, ENERGY STAR Qualified Equipment
Cooling Refrigeration, Programmable Thmstat, Ceiling Fan(s), ENERGY STAR Qualified Equipment
Flooring Laminate, Wood
Fireplaces Type 1 Fireplace, Family Room
Fireplace Yes
Window Features Skylight(s)
SPA None
Exterior
Exterior Feature Patio
Garage Electric Door Opener, Detached
Garage Spaces 2.0
Garage Description 2.0
Fence None
Pool None
Community Features Gated Community, Community Spa Htd, Community Spa, Community Pool Htd, Community Pool, Near Bus Stop, Community Media Room, Guarded Entry, Golf, Tennis Court(s), Racquetball, Biking/Walking Path, Clubhouse, Fitness Center
Utilities Available APS
Amenities Available Club, Membership Opt, Management, Rental OK (See Rmks)
Waterfront No
Roof Type Tile
Private Pool No
Building
Lot Description Desert Back, Desert Front, Grass Front, Grass Back
Story 1
Unit Features Ground Level
Builder Name Markland Properties
Sewer Public Sewer
Water City Water
Architectural Style Contemporary
Structure Type Patio
New Construction Yes
Schools
Elementary Schools Cochise Elementary School
Middle Schools Combs High School
High Schools Chaparral High School
School District Scottsdale Unified District
Others
HOA Name Pavilions
HOA Fee Include Roof Repair,Insurance,Cable TV,Maintenance Grounds,Front Yard Maint,Maintenance Exterior
Senior Community No
Tax ID 175-60-232
Ownership Fee Simple
Acceptable Financing Cash, Conventional, 1031 Exchange
Horse Property N
Listing Terms Cash, Conventional, 1031 Exchange
Financing Cash
Special Listing Condition Owner/Agent
Read Less Info
Want to know what your home might be worth? Contact us for a FREE valuation!

Our team is ready to help you sell your home for the highest possible price ASAP

Copyright 2024 Arizona Regional Multiple Listing Service, Inc. All rights reserved.
Bought with My Home Group Real Estate
GET MORE INFORMATION

Mortgage Loan Originator & Realtor | License ID: SA709955000 NMLS# 1418692







