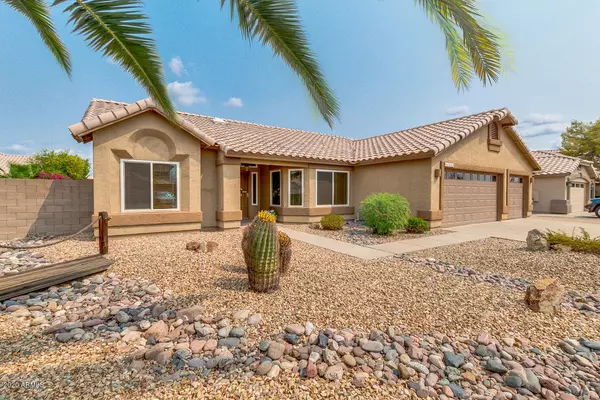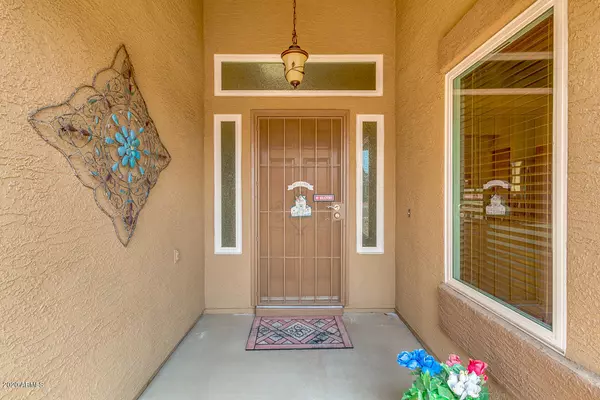$331,500
$335,000
1.0%For more information regarding the value of a property, please contact us for a free consultation.
3 Beds
2 Baths
1,498 SqFt
SOLD DATE : 10/16/2020
Key Details
Sold Price $331,500
Property Type Single Family Home
Sub Type Single Family - Detached
Listing Status Sold
Purchase Type For Sale
Square Footage 1,498 sqft
Price per Sqft $221
Subdivision Parcel 6 At Bell Park Lot 1-103 Tr A-C
MLS Listing ID 6130906
Sold Date 10/16/20
Bedrooms 3
HOA Y/N No
Originating Board Arizona Regional Multiple Listing Service (ARMLS)
Year Built 1993
Annual Tax Amount $1,459
Tax Year 2019
Lot Size 8,800 Sqft
Acres 0.2
Property Description
Clean, well maintained and plenty of important updates in this charming home! Original owners in a great neighborhood with no HOA. New windows and modern floor tile in 2018. Plush carpet is in great shape. Granite counters in kitchen and quartz in both bathrooms. Beautiful tiled master shower. New total HVAC system in 2012. TRANE 15 SEER system installed by George Brazil at a cost of over $12,000! Super efficient home! Average monthly electric bills are only $98.00! New roof in 2005. Warm neutral paint colors on the walls. Stainless refrigerator and the washer and dryer come with the home! Big back yard with a large covered patio is waiting for your imagination. Huge 3-car garage with built-in cabinets, stainless steel deep sink and a work bench. A door in the back of the garage has a sidewalk that leads around the house and to a big shed for plenty of storage. The RV gate and space on the side of the house is big enough to store a car or boat trailer. Current owner used to keep a car trailer there. It will be hard to find a better maintained home than this one. Also, a great location. The home is close to EVERYTHING you could need! Arrowhead Mall, Spring Training Facilities, CostCo, Loop 101, Shopping and dining galore!
Location
State AZ
County Maricopa
Community Parcel 6 At Bell Park Lot 1-103 Tr A-C
Direction West on Union Hills, South on N Country Club Pkwy, East on N 84th Ave, North on N 83rd Ln, East on W Michelle Dr.
Rooms
Other Rooms Great Room
Master Bedroom Split
Den/Bedroom Plus 3
Separate Den/Office N
Interior
Interior Features Eat-in Kitchen, No Interior Steps, Vaulted Ceiling(s), 3/4 Bath Master Bdrm, Double Vanity, Granite Counters
Heating Electric
Cooling Refrigeration, Ceiling Fan(s)
Flooring Carpet, Tile
Fireplaces Number No Fireplace
Fireplaces Type None
Fireplace No
Window Features Vinyl Frame,ENERGY STAR Qualified Windows,Double Pane Windows,Low Emissivity Windows
SPA None
Exterior
Exterior Feature Covered Patio(s), Patio, Storage
Garage Attch'd Gar Cabinets, Dir Entry frm Garage, Electric Door Opener, RV Gate, Separate Strge Area, RV Access/Parking
Garage Spaces 3.0
Garage Description 3.0
Fence Block
Pool None
Utilities Available APS
Amenities Available None
Waterfront No
Roof Type Tile
Parking Type Attch'd Gar Cabinets, Dir Entry frm Garage, Electric Door Opener, RV Gate, Separate Strge Area, RV Access/Parking
Private Pool No
Building
Lot Description Desert Back, Desert Front
Story 1
Builder Name Dave Brown Homes
Sewer Public Sewer
Water City Water
Structure Type Covered Patio(s),Patio,Storage
Schools
Elementary Schools Apache Elementary School (Peoria)
Middle Schools Apache Elementary School (Peoria)
High Schools Sunrise Mountain High School
School District Peoria Unified School District
Others
HOA Fee Include No Fees
Senior Community No
Tax ID 233-04-084
Ownership Fee Simple
Acceptable Financing Cash, Conventional, FHA, VA Loan
Horse Property N
Listing Terms Cash, Conventional, FHA, VA Loan
Financing Conventional
Read Less Info
Want to know what your home might be worth? Contact us for a FREE valuation!

Our team is ready to help you sell your home for the highest possible price ASAP

Copyright 2024 Arizona Regional Multiple Listing Service, Inc. All rights reserved.
Bought with Keller Williams Northeast Realty
GET MORE INFORMATION

Mortgage Loan Originator & Realtor | License ID: SA709955000 NMLS# 1418692







