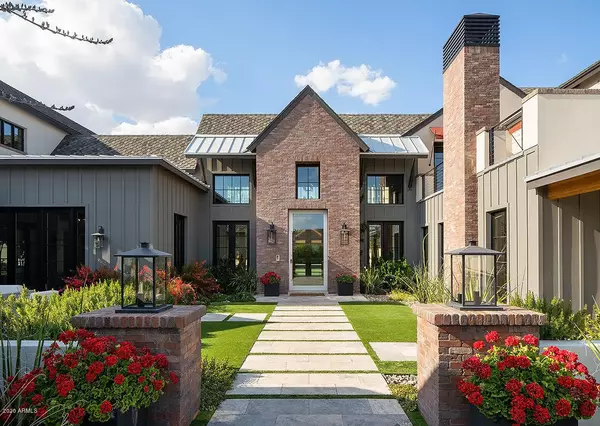$7,650,000
$7,790,000
1.8%For more information regarding the value of a property, please contact us for a free consultation.
5 Beds
8 Baths
9,567 SqFt
SOLD DATE : 11/17/2020
Key Details
Sold Price $7,650,000
Property Type Single Family Home
Sub Type Single Family - Detached
Listing Status Sold
Purchase Type For Sale
Square Footage 9,567 sqft
Price per Sqft $799
Subdivision Lombardi Estates Lot 12 Block 2 Replat
MLS Listing ID 6138509
Sold Date 11/17/20
Style Other (See Remarks)
Bedrooms 5
HOA Y/N No
Originating Board Arizona Regional Multiple Listing Service (ARMLS)
Year Built 2018
Annual Tax Amount $21,964
Tax Year 2019
Lot Size 1.012 Acres
Acres 1.01
Property Description
This chic urban farmhouse is absolutely spectacular. The pristine design is so authentic and so fresh, you'll be challenged to find anything comparable on the market. It's incredibly modern, yet ultra-comfortable, and every impressive space is created with warmth and character which is very special in a home this size. The chef's kitchen is over the top with every imaginable amenity including three dishwashers, the living spaces are breathtaking with creative finishes from floor to ceiling, and just imagine the entertaining possibilities that come with a huge temperature-controlled wine room and four wet bars! Each of the six bedrooms and eight bathrooms are exquisite, including a dream worthy master hideaway with his and hers master baths. The relaxed extravagance is accented by dramatic lighting, great looking fixtures, stunning porcelain flooring, extraordinary custom cabinetry, steel and glue lam beams, marble slab showers, sleek surfaces and clean lines. From the curb appeal to the grounds, this impeccable estate is absolutely flawless, and to top it off, it sits on more than an acre in a prime location, it's impeccably manicured, custom lit, and has a fully automated creston system inside and out!
Location
State AZ
County Maricopa
Community Lombardi Estates Lot 12 Block 2 Replat
Direction EAST TO PROPERTY ON NORTH SIDE OF EXETER
Rooms
Other Rooms Guest Qtrs-Sep Entrn, ExerciseSauna Room, Great Room, Family Room, BonusGame Room
Master Bedroom Split
Den/Bedroom Plus 7
Separate Den/Office Y
Interior
Interior Features Eat-in Kitchen, 9+ Flat Ceilings, Wet Bar, Kitchen Island, Pantry, 2 Master Baths, Double Vanity, Full Bth Master Bdrm, Separate Shwr & Tub, Tub with Jets
Heating Natural Gas
Cooling Refrigeration
Flooring Tile
Fireplaces Type 3+ Fireplace, Exterior Fireplace, Family Room, Master Bedroom, Gas
Fireplace Yes
Window Features Double Pane Windows
SPA Heated,Private
Exterior
Exterior Feature Balcony, Covered Patio(s), Playground, Private Yard, Sport Court(s), Built-in Barbecue
Garage Dir Entry frm Garage, Electric Door Opener
Garage Spaces 5.0
Garage Description 5.0
Fence Block
Pool Heated, Lap, Private
Utilities Available SRP, SW Gas
Amenities Available None
Waterfront No
View Mountain(s)
Roof Type Composition,Metal
Private Pool Yes
Building
Lot Description Sprinklers In Rear, Sprinklers In Front, Desert Front, Grass Back, Synthetic Grass Back
Story 1
Builder Name McDade
Sewer Public Sewer
Water City Water
Architectural Style Other (See Remarks)
Structure Type Balcony,Covered Patio(s),Playground,Private Yard,Sport Court(s),Built-in Barbecue
Schools
Elementary Schools Hopi Elementary School
Middle Schools Ingleside Middle School
High Schools Arcadia High School
School District Scottsdale Unified District
Others
HOA Fee Include No Fees
Senior Community No
Tax ID 173-45-035
Ownership Fee Simple
Acceptable Financing Cash, Conventional
Horse Property N
Listing Terms Cash, Conventional
Financing Other
Read Less Info
Want to know what your home might be worth? Contact us for a FREE valuation!

Our team is ready to help you sell your home for the highest possible price ASAP

Copyright 2024 Arizona Regional Multiple Listing Service, Inc. All rights reserved.
Bought with Launch Powered By Compass
GET MORE INFORMATION

Mortgage Loan Originator & Realtor | License ID: SA709955000 NMLS# 1418692







