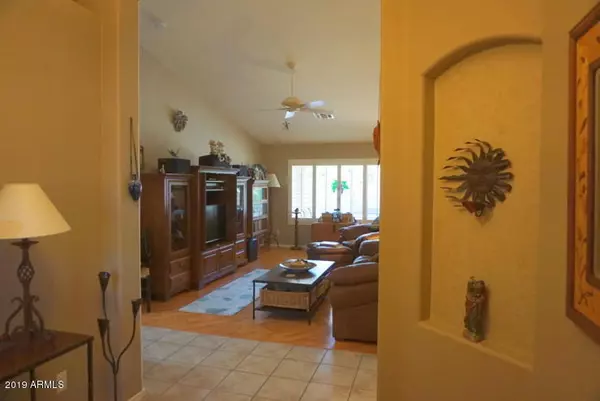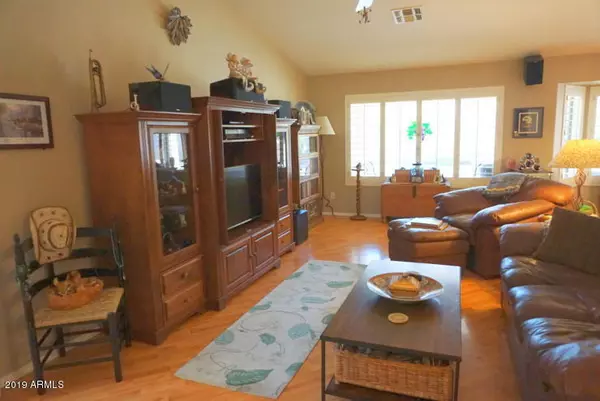$362,000
$361,900
For more information regarding the value of a property, please contact us for a free consultation.
3 Beds
2 Baths
1,908 SqFt
SOLD DATE : 11/12/2019
Key Details
Sold Price $362,000
Property Type Single Family Home
Sub Type Single Family - Detached
Listing Status Sold
Purchase Type For Sale
Square Footage 1,908 sqft
Price per Sqft $189
Subdivision Holliday Farms Unit 3A
MLS Listing ID 5990019
Sold Date 11/12/19
Bedrooms 3
HOA Fees $37/qua
HOA Y/N Yes
Originating Board Arizona Regional Multiple Listing Service (ARMLS)
Year Built 1998
Annual Tax Amount $1,889
Tax Year 2019
Lot Size 8,731 Sqft
Acres 0.2
Property Description
DESTINATION ARRIVED!! PRICED BELOW CURRENT APPRAISAL!! 3 bedroom, 2 bath, 3 car garage, 1908 sf single level, Original Owner, meticulously cared for home!! You are welcomed w/picturesque views of the salt water POOL w/rock waterfall and TRAVERTINE deck & lushly landscaped TROPICAL RESORT STYLE backyard! Open, spacious split floor plan w/arched openings, vaulted ceilings, art & media niches! Updated tile and wood flooring! 2-tone designer paint w/warm, rich earth tones! Open, spacious eat-in kitchen w/island, Corian counters, breakfast bar, B-I microwave, pantry & counter space galore! Formal dining room. Living & family room! Master Suite w/walk-in closet, relaxing garden tub, sep shwer, dbl sinks. SEE DOCUMENTS TAB for all the upgrades, too many to list! Newer appliances: washer, dryer & refrigerator all convey!! Plumbed for gas & electric. Updated lighting & fans, Plantation shutters, raised panel doors, RO, Wtr Sftnr! Owned Solar Panels. Alarm system. Recirculating pump for water heater. Added extra attic Insulation. Rain gutters. Solar roof fan. Solar light tubes. Full length Covered patio with security doors & very private, backyard! Great for entertaining! Over-sized backyard w/pool and below ground fireplace. Close to restaurants, shopping, hiking & freeways.
Location
State AZ
County Maricopa
Community Holliday Farms Unit 3A
Direction North on Recker. East on Cullumber. South on Joshua Tree. West on Park Ct.
Rooms
Other Rooms Family Room
Den/Bedroom Plus 3
Separate Den/Office N
Interior
Interior Features Eat-in Kitchen, Breakfast Bar, Drink Wtr Filter Sys, Kitchen Island, Pantry, Double Vanity, Full Bth Master Bdrm, Separate Shwr & Tub, High Speed Internet
Heating Natural Gas
Cooling Refrigeration
Flooring Tile, Wood
Fireplaces Type Exterior Fireplace
Fireplace Yes
Window Features Dual Pane
SPA None
Exterior
Exterior Feature Covered Patio(s), Patio
Garage Attch'd Gar Cabinets, Dir Entry frm Garage, Electric Door Opener, RV Gate
Garage Spaces 2.0
Garage Description 2.0
Fence Block
Pool Private
Amenities Available Management
Waterfront No
Roof Type Tile
Parking Type Attch'd Gar Cabinets, Dir Entry frm Garage, Electric Door Opener, RV Gate
Private Pool Yes
Building
Lot Description Sprinklers In Rear, Sprinklers In Front, Cul-De-Sac, Grass Front, Grass Back, Auto Timer H2O Front, Auto Timer H2O Back
Story 1
Builder Name Unknown
Sewer Public Sewer
Water City Water
Structure Type Covered Patio(s),Patio
Schools
Elementary Schools Carol Rae Ranch Elementary
Middle Schools Highland Jr High School
High Schools Highland High School
School District Gilbert Unified District
Others
HOA Name Holliday Farms
HOA Fee Include Maintenance Grounds
Senior Community No
Tax ID 304-15-819
Ownership Fee Simple
Acceptable Financing Conventional, FHA, VA Loan
Horse Property N
Listing Terms Conventional, FHA, VA Loan
Financing Conventional
Read Less Info
Want to know what your home might be worth? Contact us for a FREE valuation!

Our team is ready to help you sell your home for the highest possible price ASAP

Copyright 2024 Arizona Regional Multiple Listing Service, Inc. All rights reserved.
Bought with Top Rock Realty
GET MORE INFORMATION

Mortgage Loan Originator & Realtor | License ID: SA709955000 NMLS# 1418692







