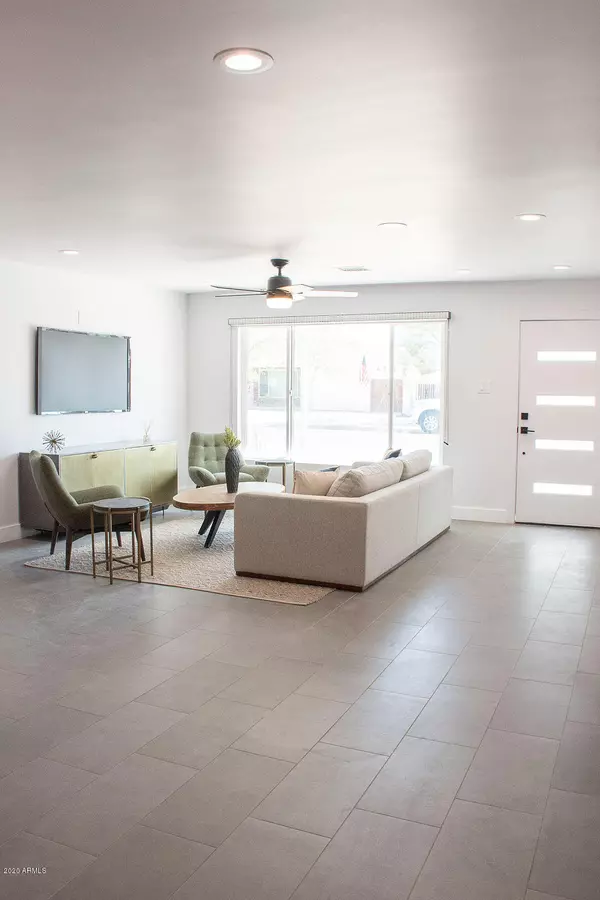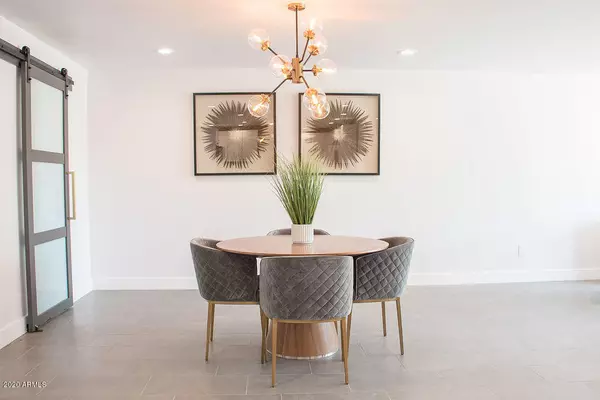$630,000
$659,900
4.5%For more information regarding the value of a property, please contact us for a free consultation.
4 Beds
2 Baths
1,994 SqFt
SOLD DATE : 11/20/2020
Key Details
Sold Price $630,000
Property Type Single Family Home
Sub Type Single Family - Detached
Listing Status Sold
Purchase Type For Sale
Square Footage 1,994 sqft
Price per Sqft $315
Subdivision Scottsdale Estates 5 Lots 464-597
MLS Listing ID 6140688
Sold Date 11/20/20
Style Ranch
Bedrooms 4
HOA Y/N No
Originating Board Arizona Regional Multiple Listing Service (ARMLS)
Year Built 1957
Annual Tax Amount $1,402
Tax Year 2020
Lot Size 1,994 Sqft
Acres 0.05
Property Description
Welcome to your spacious and stunning completely remodeled new home. No expense has been spared. This beautiful home will impress even the most discerning eye. From the beuatiful and calming master covering the entire west end of the home to the distinguished and elegant kitchen, you will not be disappointed. All the room you and your family will need. And let's not forget about relaxing in the beautiful and quiet back yard under the fashionable Gazebo and lush green turf.
You are minutes away from fine dining, old town Scottsdale and the Scottsdale Fashion Mall with the 101 just down the road. This amazing home will not last. Come see it today because tomorrow it may be gone!!!
Location
State AZ
County Maricopa
Community Scottsdale Estates 5 Lots 464-597
Direction Indian School Rd and 82 St. South on 82 St to Fairmount. Right on Fairmount to 8120 on your Right.
Rooms
Other Rooms Great Room
Master Bedroom Not split
Den/Bedroom Plus 4
Ensuite Laundry Wshr/Dry HookUp Only
Separate Den/Office N
Interior
Interior Features Breakfast Bar, No Interior Steps, Soft Water Loop, Kitchen Island, Pantry, 3/4 Bath Master Bdrm, Double Vanity, High Speed Internet, Granite Counters
Laundry Location Wshr/Dry HookUp Only
Heating Natural Gas
Cooling Refrigeration, Programmable Thmstat, Ceiling Fan(s)
Flooring Tile
Fireplaces Number No Fireplace
Fireplaces Type None
Fireplace No
Window Features Double Pane Windows,Low Emissivity Windows
SPA None
Laundry Wshr/Dry HookUp Only
Exterior
Exterior Feature Circular Drive, Gazebo/Ramada, Storage
Carport Spaces 1
Fence Block
Pool None
Utilities Available City Electric, SRP, SW Gas
Amenities Available None
Waterfront No
Roof Type Composition,Rolled/Hot Mop
Accessibility Zero-Grade Entry, Accessible Hallway(s)
Private Pool No
Building
Lot Description Sprinklers In Front, Alley, Gravel/Stone Front, Gravel/Stone Back, Synthetic Grass Back, Auto Timer H2O Front
Story 1
Builder Name HALLCRAFT HOMES
Sewer Public Sewer
Water City Water
Architectural Style Ranch
Structure Type Circular Drive,Gazebo/Ramada,Storage
Schools
Elementary Schools Pima Elementary School
Middle Schools Supai Middle School
High Schools Coronado High School
School District Scottsdale Unified District
Others
HOA Fee Include No Fees
Senior Community No
Tax ID 130-45-061
Ownership Fee Simple
Acceptable Financing Cash, Conventional, FHA, VA Loan
Horse Property N
Listing Terms Cash, Conventional, FHA, VA Loan
Financing Conventional
Read Less Info
Want to know what your home might be worth? Contact us for a FREE valuation!

Our team is ready to help you sell your home for the highest possible price ASAP

Copyright 2024 Arizona Regional Multiple Listing Service, Inc. All rights reserved.
Bought with Russ Lyon Sotheby's International Realty
GET MORE INFORMATION

Mortgage Loan Originator & Realtor | License ID: SA709955000 NMLS# 1418692







