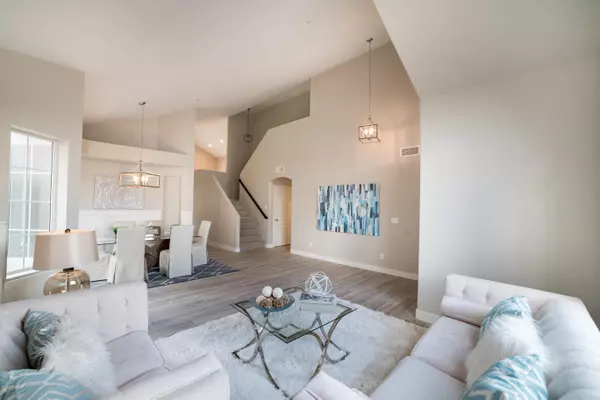$521,000
$539,900
3.5%For more information regarding the value of a property, please contact us for a free consultation.
4 Beds
2.5 Baths
2,348 SqFt
SOLD DATE : 11/26/2019
Key Details
Sold Price $521,000
Property Type Single Family Home
Sub Type Single Family - Detached
Listing Status Sold
Purchase Type For Sale
Square Footage 2,348 sqft
Price per Sqft $221
Subdivision Desert Shadows
MLS Listing ID 5977489
Sold Date 11/26/19
Bedrooms 4
HOA Fees $44/qua
HOA Y/N Yes
Originating Board Arizona Regional Multiple Listing Service (ARMLS)
Year Built 1993
Annual Tax Amount $2,871
Tax Year 2019
Lot Size 5,647 Sqft
Acres 0.13
Property Description
DESIGNER REMODEL in quiet neighborhood with all a buyer could want! LIGHT & BRIGHT home w/VAULTED ceilings & skylights is PROFESSIONALLY remodeled in a gorgeous PALETTE of GRAY & WHITE finishes. Step inside & enjoy popular/versatile NEW WOOD-LOOK tile throughout all main living areas.The chef's kitchen is COMPLETELY NEW featuring sparkling NEW white cabinets, FANTASTIC NEW QUARTZ counter tops, SUBWAY TILED BACKSPLASH & STAINLESS appliances.The master bath is STUNNING, featuring NEW TILED WALK-IN SHOWER & TUB using three tile finishes that create a relaxing & CLASSY feel. NEW cabinets & QUARTZ counter complete this incredible HOME SPA! Low HOA fees! HIGH WALKABILITY FACTOR -- 1/2 mile to breakfast, lunch, dinner, groceries, pharmacies, & MUCh more! Close access to 101
Location
State AZ
County Maricopa
Community Desert Shadows
Direction North on 94th St to 93rd St. West on 93rd St (will curve and turn south) to Pershing. East on Pershing to home (south side of street)
Rooms
Den/Bedroom Plus 4
Ensuite Laundry Wshr/Dry HookUp Only
Separate Den/Office N
Interior
Interior Features Eat-in Kitchen, Kitchen Island, Pantry, Double Vanity, Full Bth Master Bdrm, Separate Shwr & Tub, Granite Counters
Laundry Location Wshr/Dry HookUp Only
Heating Natural Gas
Cooling Refrigeration
Fireplaces Type 1 Fireplace
Fireplace Yes
SPA None
Laundry Wshr/Dry HookUp Only
Exterior
Garage Spaces 2.0
Garage Description 2.0
Fence Block
Pool None
Utilities Available APS
Amenities Available Management
Waterfront No
Roof Type Tile
Private Pool No
Building
Lot Description Gravel/Stone Front, Gravel/Stone Back, Grass Back
Story 2
Builder Name Pulte
Sewer Public Sewer
Water City Water
Schools
Elementary Schools Redfield Elementary School
Middle Schools Desert Canyon Middle School
High Schools Desert Mountain High School
School District Scottsdale Unified District
Others
HOA Name Desert Shadowse
HOA Fee Include Maintenance Grounds
Senior Community No
Tax ID 217-41-879
Ownership Fee Simple
Acceptable Financing Cash, Conventional, FHA, VA Loan
Horse Property N
Listing Terms Cash, Conventional, FHA, VA Loan
Financing Conventional
Special Listing Condition Owner/Agent
Read Less Info
Want to know what your home might be worth? Contact us for a FREE valuation!

Our team is ready to help you sell your home for the highest possible price ASAP

Copyright 2024 Arizona Regional Multiple Listing Service, Inc. All rights reserved.
Bought with JR Jones Realty
GET MORE INFORMATION

Mortgage Loan Originator & Realtor | License ID: SA709955000 NMLS# 1418692







