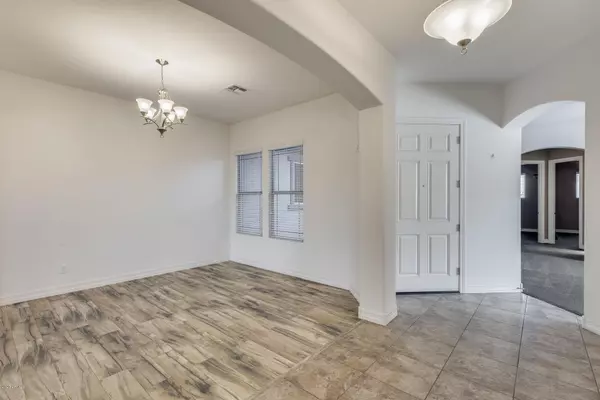$531,000
$530,000
0.2%For more information regarding the value of a property, please contact us for a free consultation.
4 Beds
2.5 Baths
3,009 SqFt
SOLD DATE : 11/19/2020
Key Details
Sold Price $531,000
Property Type Single Family Home
Sub Type Single Family - Detached
Listing Status Sold
Purchase Type For Sale
Square Footage 3,009 sqft
Price per Sqft $176
Subdivision Tierra Del Rio Parcel 27 Replat
MLS Listing ID 6120769
Sold Date 11/19/20
Bedrooms 4
HOA Fees $81/mo
HOA Y/N Yes
Originating Board Arizona Regional Multiple Listing Service (ARMLS)
Year Built 2016
Annual Tax Amount $3,094
Tax Year 2019
Lot Size 9,349 Sqft
Acres 0.21
Property Description
Almost new! Sprawling 4 bedroom, 2.5 bath, with den and game room. Low maintenance desert scape front yard. Paver driveway. House was positioned on the lot so you have more room to access the RV gate and more room for parking. The iron door at the entry opens into a spacious courtyard. Beautifully appointed kitchen with rich, black cabinetry, granite countertops, and stainless steel appliances. Double oven, gas cooktop. Kitchen is open to the great room and dining room making entertaining easy. Split floorplan. The master bedroom is huge! Single french door for access to the back patio. Master bathroom with plenty of cabinet space, double sinks, snail shower, garden tub, and large walk in closet. This wing of the house also has a 1/2 bath and oversized laundry. This is also where you get to the garage. This isn't your typical garage. It is a 3 car tandem decked out with some metal platting and epoxy flooring. Lets swing over to the other side. Perfect kids sanctuary or guests. Game room centers 3 bedrooms and full bath with double sinks. Back yard is a blank canvas ready for your vision.
Location
State AZ
County Maricopa
Community Tierra Del Rio Parcel 27 Replat
Direction Travel WEST on Jomax to 101st Lane, NORTH to property.
Rooms
Other Rooms BonusGame Room
Master Bedroom Split
Den/Bedroom Plus 6
Ensuite Laundry Wshr/Dry HookUp Only
Separate Den/Office Y
Interior
Interior Features Eat-in Kitchen, Kitchen Island, Pantry, Double Vanity, Full Bth Master Bdrm, Separate Shwr & Tub, Granite Counters
Laundry Location Wshr/Dry HookUp Only
Heating Natural Gas
Cooling Refrigeration
Flooring Carpet, Tile
Fireplaces Number No Fireplace
Fireplaces Type None
Fireplace No
SPA None
Laundry Wshr/Dry HookUp Only
Exterior
Garage RV Gate
Garage Spaces 3.0
Garage Description 3.0
Fence Block
Pool None
Utilities Available APS, SW Gas
Amenities Available Other
Waterfront No
Roof Type Tile
Parking Type RV Gate
Private Pool No
Building
Lot Description Sprinklers In Front, Desert Front, Dirt Back
Story 1
Builder Name Maracay
Sewer Public Sewer
Water City Water
Schools
Elementary Schools Vistancia Elementary School
Middle Schools Vistancia Elementary School
High Schools Liberty High School
School District Peoria Unified School District
Others
HOA Name AAM
HOA Fee Include Other (See Remarks)
Senior Community No
Tax ID 201-19-110
Ownership Fee Simple
Acceptable Financing Cash, Conventional, 1031 Exchange, FHA, VA Loan
Horse Property N
Listing Terms Cash, Conventional, 1031 Exchange, FHA, VA Loan
Financing Conventional
Read Less Info
Want to know what your home might be worth? Contact us for a FREE valuation!

Our team is ready to help you sell your home for the highest possible price ASAP

Copyright 2024 Arizona Regional Multiple Listing Service, Inc. All rights reserved.
Bought with HomeSmart
GET MORE INFORMATION

Mortgage Loan Originator & Realtor | License ID: SA709955000 NMLS# 1418692







