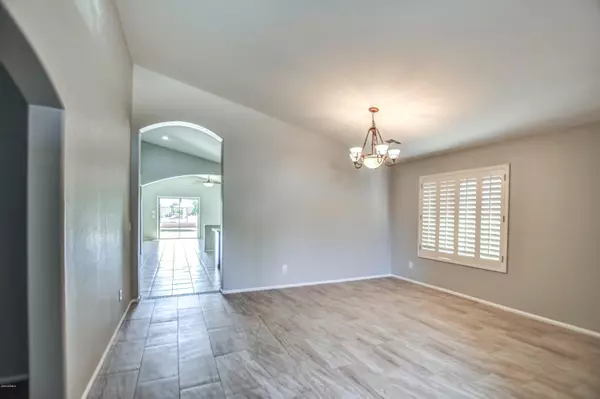$349,900
$349,900
For more information regarding the value of a property, please contact us for a free consultation.
3 Beds
2 Baths
2,312 SqFt
SOLD DATE : 12/16/2020
Key Details
Sold Price $349,900
Property Type Single Family Home
Sub Type Single Family - Detached
Listing Status Sold
Purchase Type For Sale
Square Footage 2,312 sqft
Price per Sqft $151
Subdivision Johnson Ranch Unit 13
MLS Listing ID 6148302
Sold Date 12/16/20
Bedrooms 3
HOA Fees $65/qua
HOA Y/N Yes
Originating Board Arizona Regional Multiple Listing Service (ARMLS)
Year Built 2003
Annual Tax Amount $1,825
Tax Year 2020
Lot Size 6,310 Sqft
Acres 0.14
Property Description
Stunning Golf Course home located in highly desired Johnson Ranch. POOL, 3 bedrooms, 2 bathrooms, office/Den, living/dining room and a family room open to the kitchen. Entertainer's dream open concept kitchen with NEW quartz counter tops, beautiful cabinets, island, HUGE walk-in pantry and NEW stainless steel appliances. Brand new carpet in all the bedrooms and Den. New wood look tile in LR/DR. Fresh paint throughout home. New ceiling fans. Huge master suite with vaulted ceiling, walk-in closet, separate tub and shower, double sinks and panoramic picture windows with views of pool and golf course. Backyard paradise relaxing under the covered patio enjoying the beautiful view. Residents of Johnson Ranch enjoy 225 acres of recreation and green belt space, 3 community pools, a 9-hole Pitch and putt golf course, a catch and release lake, tennis courts (that double as pickleball courts), basketball courts, sand volleyball, a Frisbee golf course and various playgrounds. Residents enjoy annual traditions through celebrations, community events, clubs and programs. Johnson Ranch lifestyle can be yours today!
Location
State AZ
County Pinal
Community Johnson Ranch Unit 13
Direction Johnson Ranch Blvd (South JR BLVD) to Mill Reef. Turn Right. At T turn Right and follow till road turns into Candlewood. Home on the right.
Rooms
Other Rooms Great Room, Family Room
Den/Bedroom Plus 4
Separate Den/Office Y
Interior
Interior Features Eat-in Kitchen, Soft Water Loop, Vaulted Ceiling(s), Kitchen Island, Double Vanity, Full Bth Master Bdrm, Separate Shwr & Tub, High Speed Internet
Heating Natural Gas
Cooling Refrigeration, Ceiling Fan(s)
Flooring Carpet, Tile
Fireplaces Number No Fireplace
Fireplaces Type None
Fireplace No
SPA None
Exterior
Exterior Feature Covered Patio(s)
Garage Electric Door Opener
Garage Spaces 2.0
Garage Description 2.0
Fence Block, Wrought Iron
Pool Private
Community Features Community Spa Htd, Community Spa, Community Pool Htd, Community Pool, Golf, Tennis Court(s), Playground
Utilities Available SRP, City Gas
Amenities Available Management, Rental OK (See Rmks)
Waterfront No
Roof Type Tile
Private Pool Yes
Building
Lot Description Desert Front, On Golf Course, Gravel/Stone Back
Story 1
Builder Name DR Horton
Sewer Sewer in & Cnctd, Private Sewer
Water Pvt Water Company
Structure Type Covered Patio(s)
New Construction Yes
Schools
Elementary Schools Walker Butte K-8
Middle Schools Walker Butte K-8
High Schools Florence High School
School District Florence Unified School District
Others
HOA Name Johnson Ranch HOA
HOA Fee Include Maintenance Grounds
Senior Community No
Tax ID 210-63-044
Ownership Fee Simple
Acceptable Financing Cash, Conventional, 1031 Exchange
Horse Property N
Listing Terms Cash, Conventional, 1031 Exchange
Financing FHA
Read Less Info
Want to know what your home might be worth? Contact us for a FREE valuation!

Our team is ready to help you sell your home for the highest possible price ASAP

Copyright 2024 Arizona Regional Multiple Listing Service, Inc. All rights reserved.
Bought with neXGen Real Estate
GET MORE INFORMATION

Mortgage Loan Originator & Realtor | License ID: SA709955000 NMLS# 1418692







