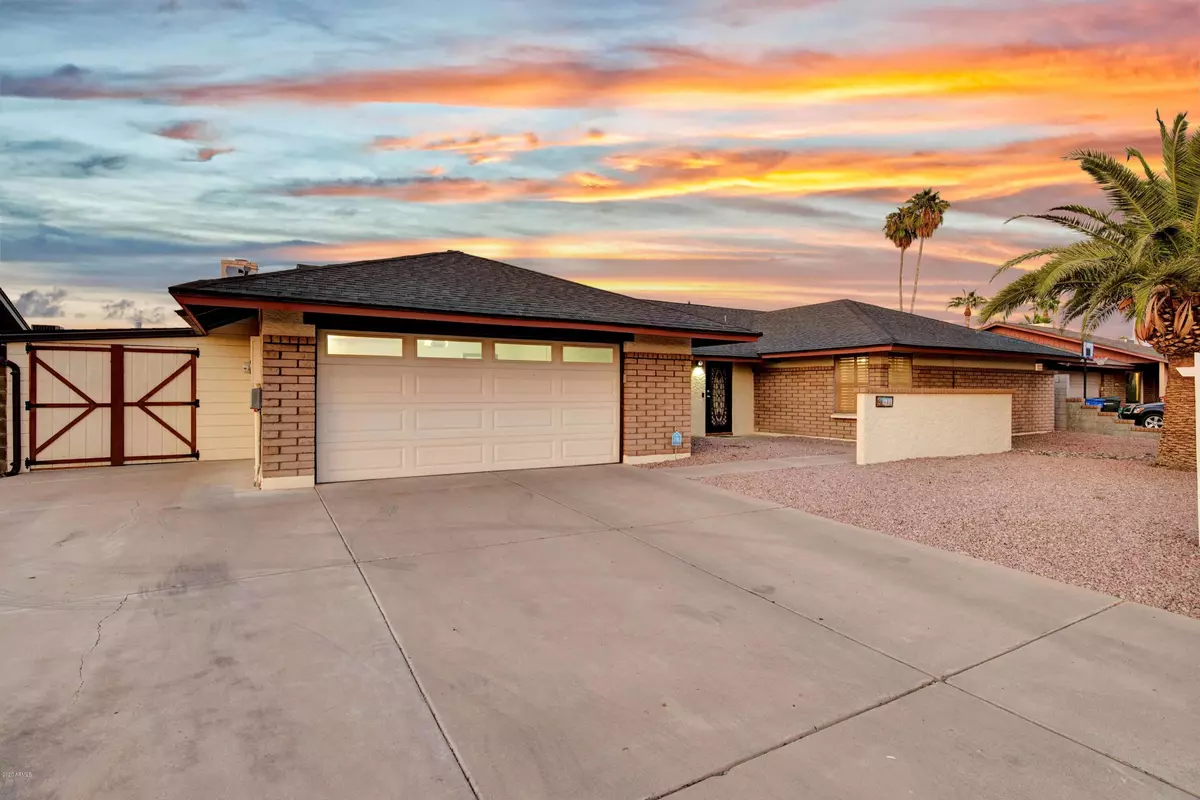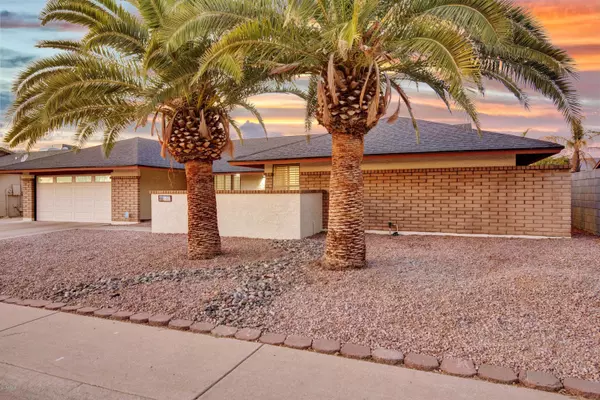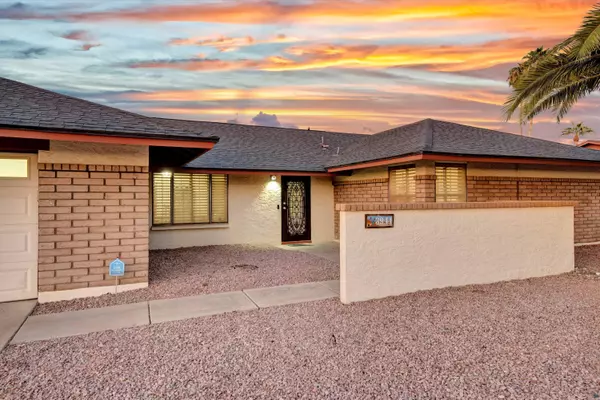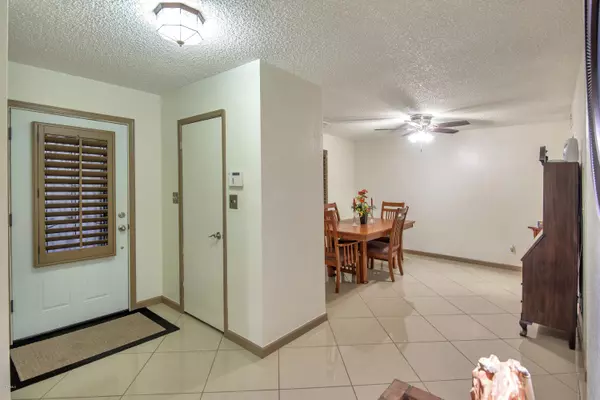$334,900
$358,000
6.5%For more information regarding the value of a property, please contact us for a free consultation.
4 Beds
2 Baths
2,069 SqFt
SOLD DATE : 12/29/2020
Key Details
Sold Price $334,900
Property Type Single Family Home
Sub Type Single Family - Detached
Listing Status Sold
Purchase Type For Sale
Square Footage 2,069 sqft
Price per Sqft $161
Subdivision Desert Pines Unit 3
MLS Listing ID 6149449
Sold Date 12/29/20
Style Ranch
Bedrooms 4
HOA Y/N No
Originating Board Arizona Regional Multiple Listing Service (ARMLS)
Year Built 1979
Annual Tax Amount $1,791
Tax Year 2020
Lot Size 8,359 Sqft
Acres 0.19
Property Description
Stop your search! This cute single level home on a quiet street in a terrific Glendale location is ready for its next owner. Two gorgeous mature palms & the brick veneer front are great curb appeal, & inside vaulted ceilings w/ ceiling fans & tile flooring throughout make for a light & airy feel. Separate formal living & dining rooms, & wood blinds throughout are aesthetically pleasing. Family room has brick fireplace w/ Saltillo tile flooring. Kitchen features granite counter tops w/ tile backsplash, natural cherry cabinets, breakfast nook w/ bay window, & giant breakfast bar. Master bath features walk-in glass-door shower w/ tile surround, & master bedroom has walk-in closet with French doors exiting to back patio. Backyard is the perfect place to unwind or entertain your guests w/ ..... the oversized covered patio w/ built-in wetbar & two ceiling fans for staying cool or drying off after taking a dip in the splash pool. The covered shed add-on w/ garage service door access is ideal for storing bikes & tools while keeping room for your vehicles in the epoxy flooring garage. Located down the street from the Bellair Golf Club w/ easy access to the 101 & I-17 freeways, you'll have all the shopping, dining, & amenities you could ask for. Call now to view!
Location
State AZ
County Maricopa
Community Desert Pines Unit 3
Direction GO NORTH ON 43rd AVE * GO EAST ON CAMPO BELLO TO PROPERTY.
Rooms
Other Rooms Family Room
Den/Bedroom Plus 4
Ensuite Laundry Wshr/Dry HookUp Only
Separate Den/Office N
Interior
Interior Features Eat-in Kitchen, Breakfast Bar, Drink Wtr Filter Sys, Pantry, 3/4 Bath Master Bdrm, High Speed Internet
Laundry Location Wshr/Dry HookUp Only
Heating Electric
Cooling Both Refrig & Evap, Ceiling Fan(s)
Flooring Tile
Fireplaces Type 1 Fireplace, Family Room
Fireplace Yes
SPA None
Laundry Wshr/Dry HookUp Only
Exterior
Exterior Feature Covered Patio(s), Misting System, Patio
Garage Electric Door Opener, RV Gate, RV Access/Parking
Garage Spaces 2.5
Garage Description 2.5
Fence Block
Pool Private
Community Features Playground
Utilities Available APS
Amenities Available None
Waterfront No
Roof Type Composition
Parking Type Electric Door Opener, RV Gate, RV Access/Parking
Private Pool Yes
Building
Lot Description Sprinklers In Rear, Sprinklers In Front, Desert Front
Story 1
Builder Name UNKNOWN
Sewer Sewer in & Cnctd, Public Sewer
Water City Water
Architectural Style Ranch
Structure Type Covered Patio(s),Misting System,Patio
Schools
Elementary Schools Mirage Elementary School
Middle Schools Glendale High School
High Schools Deer Valley High School
School District Deer Valley Unified District
Others
HOA Fee Include No Fees
Senior Community No
Tax ID 207-18-152
Ownership Fee Simple
Acceptable Financing Cash, Conventional, FHA, VA Loan
Horse Property N
Listing Terms Cash, Conventional, FHA, VA Loan
Financing Other
Read Less Info
Want to know what your home might be worth? Contact us for a FREE valuation!

Our team is ready to help you sell your home for the highest possible price ASAP

Copyright 2024 Arizona Regional Multiple Listing Service, Inc. All rights reserved.
Bought with ATLAS AZ, LLC
GET MORE INFORMATION

Mortgage Loan Originator & Realtor | License ID: SA709955000 NMLS# 1418692







