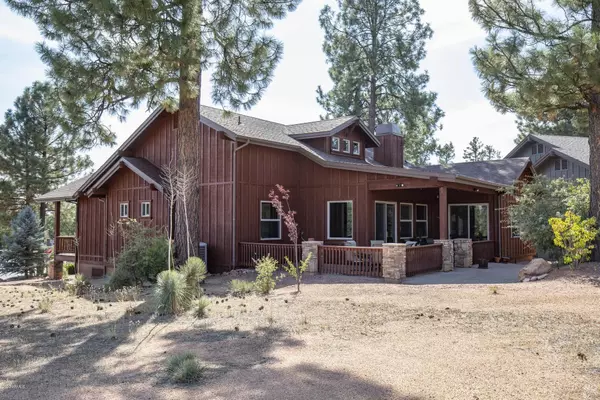$510,000
$510,000
For more information regarding the value of a property, please contact us for a free consultation.
3 Beds
2 Baths
2,060 SqFt
SOLD DATE : 12/08/2020
Key Details
Sold Price $510,000
Property Type Single Family Home
Sub Type Single Family - Detached
Listing Status Sold
Purchase Type For Sale
Square Footage 2,060 sqft
Price per Sqft $247
Subdivision Wildflower Ridge
MLS Listing ID 6150350
Sold Date 12/08/20
Bedrooms 3
HOA Fees $135/qua
HOA Y/N Yes
Originating Board Arizona Regional Multiple Listing Service (ARMLS)
Year Built 2006
Annual Tax Amount $2,292
Tax Year 2020
Lot Size 7,993 Sqft
Acres 0.18
Property Description
Charming single level split floor plan home nestled on a corner lot of a cul de sac awaits you. The appointment of this home captures mountain views while sitting on the large covered front porch with hanging swing. Upon entering you will be greeted by a lovely foyer which opens to the kitchen with awesome cabinets and gorgeous granite highlighting a large and tall breakfast bar, dining and living areas.
The kitchen holds 2 pantries and all appliances convey. Dining and living areas have a vaulted ceiling and gas fireplace that circulates the warm air. Upgrades to the home include central vac, plantation shutters on all windows, a security system, and a wonderful pavered back patio that has been extended with a gas firepit. Come and enjoy the lifestyle and amenities offered here.
Location
State AZ
County Gila
Community Wildflower Ridge
Direction East on Hwy 260 to left on Chaparral Pines Drive. Turn left at main guard station for access and directions.
Rooms
Master Bedroom Split
Den/Bedroom Plus 3
Ensuite Laundry Dryer Included, Inside, Washer Included
Separate Den/Office N
Interior
Interior Features Walk-In Closet(s), Central Vacuum, No Interior Steps, Soft Water Loop, Vaulted Ceiling(s), Pantry, Double Vanity, Full Bth Master Bdrm, Separate Shwr & Tub, Granite Counters
Laundry Location Dryer Included, Inside, Washer Included
Heating Natural Gas
Cooling Refrigeration, Ceiling Fan(s)
Flooring Carpet, Tile
Fireplaces Type 1 Fireplace, Fire Pit, Living Room, Gas
Fireplace Yes
Window Features Double Pane Windows
SPA Community, Heated, None
Laundry Dryer Included, Inside, Washer Included
Exterior
Garage Electric Door Opener, Over Height Garage
Garage Spaces 2.0
Garage Description 2.0
Fence None
Pool Community, Heated, None
Community Features Pool, Guarded Entry, Golf, Tennis Court(s), Playground, Biking/Walking Path, Clubhouse, Fitness Center
Utilities Available Propane
Amenities Available Management, Rental OK (See Rmks)
Waterfront No
View Mountain(s)
Roof Type Composition
Parking Type Electric Door Opener, Over Height Garage
Building
Lot Description Corner Lot, Desert Back, Desert Front, Cul-De-Sac
Story 1
Builder Name Canavest
Sewer Public Sewer
Water City Water
Schools
Elementary Schools Out Of Maricopa Cnty
Middle Schools Out Of Maricopa Cnty
High Schools Out Of Maricopa Cnty
School District Out Of Area
Others
HOA Name Chaparral Pines Comm
HOA Fee Include Common Area Maint, Street Maint
Senior Community No
Tax ID 302-87-678
Ownership Fee Simple
Acceptable Financing Cash, Conventional
Horse Property N
Listing Terms Cash, Conventional
Financing Conventional
Read Less Info
Want to know what your home might be worth? Contact us for a FREE valuation!

Our team is ready to help you sell your home for the highest possible price ASAP

Copyright 2024 Arizona Regional Multiple Listing Service, Inc. All rights reserved.
Bought with Integra Rim Country Real Estate
GET MORE INFORMATION

Mortgage Loan Originator & Realtor | License ID: SA709955000 NMLS# 1418692







