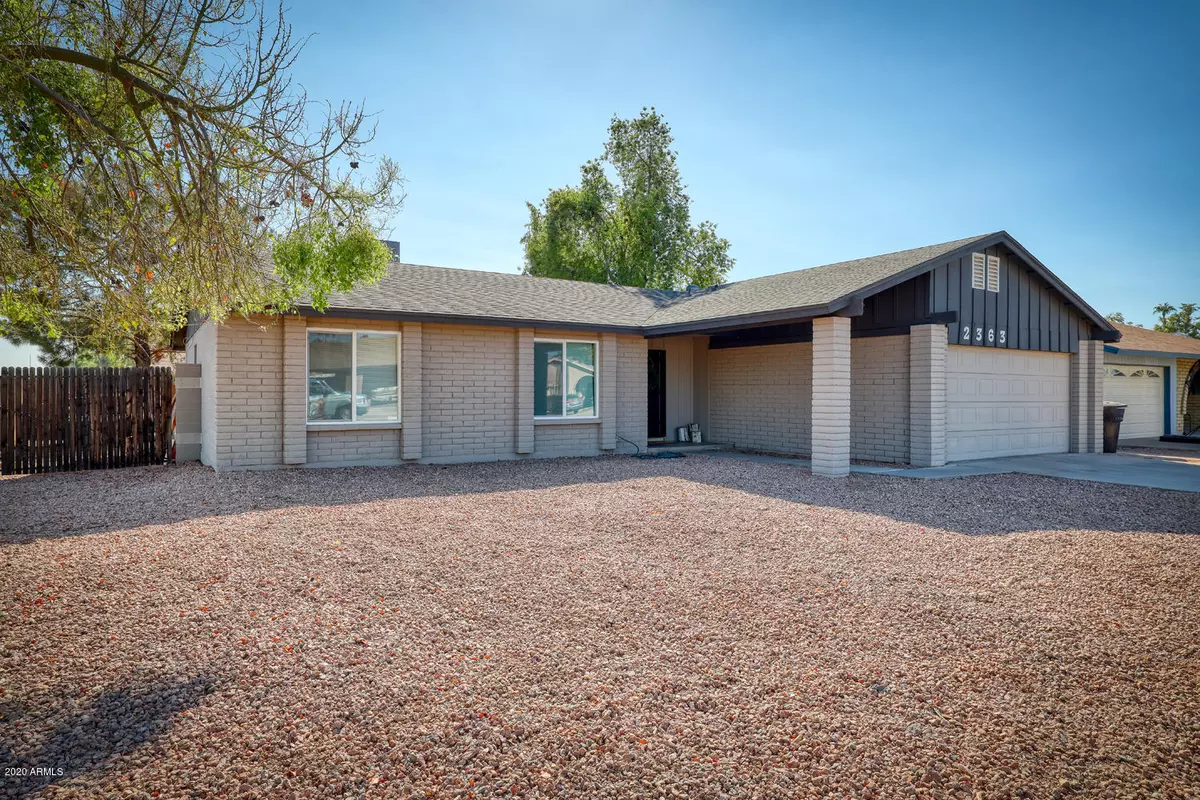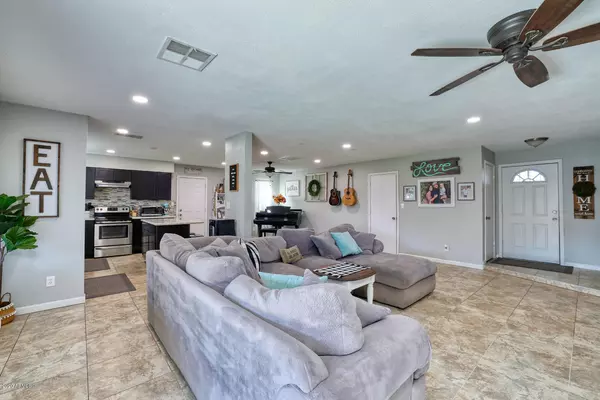$320,000
$319,900
For more information regarding the value of a property, please contact us for a free consultation.
3 Beds
2 Baths
1,556 SqFt
SOLD DATE : 11/25/2020
Key Details
Sold Price $320,000
Property Type Single Family Home
Sub Type Single Family - Detached
Listing Status Sold
Purchase Type For Sale
Square Footage 1,556 sqft
Price per Sqft $205
Subdivision Knoell Mesa Unit 2
MLS Listing ID 6151554
Sold Date 11/25/20
Style Ranch
Bedrooms 3
HOA Y/N No
Originating Board Arizona Regional Multiple Listing Service (ARMLS)
Year Built 1980
Annual Tax Amount $1,217
Tax Year 2020
Lot Size 7,507 Sqft
Acres 0.17
Property Description
Come see this Beautiful 3 Bdr, 2 Bth, NON-HOA Home in a Great Mesa Community. This home sits on an Oversized Corner lot and is move in ready. There is large 20 X 20 custom tile in the entry, great room, kitchen, and all the walkways. The Nicely Upgraded Kitchen has Custom Kitchen Cabinets, Granite Countertops, Nice Backsplash, Stainless Steel Appliances, Lots of Counter Space and a Sit Up Island. There is room off the kitchen for a Dining area, Office, Piano room, etc. The Kitchen looks over into the Great Room so that you can be part of the entertainment. The Great Room is Large and Open with room for family and friends to hangout. Each of the Guest Rooms have accented custom Shiplap Walls. There is a Nice Hall Bathroom with a Tile Shower and Custom Vanity. The double doors lead into the Large Master Bedroom with a Walk-In Closet and an On-Suite that is nicely updated with a Beautiful Walk-In Tile Shower. Venture out to your Private Yard with a Large Covered Patio, a Grassy area to play, and a Separate Side Yard with a RV gate and room to store your toys. Dual pane windows were recently installed. This home is close to shopping, schools, parks, and freeways. Call Today to see this one.
Location
State AZ
County Maricopa
Community Knoell Mesa Unit 2
Direction East on Southern, South(right) on 24th St, right on Harmony Ave, first house on your left.
Rooms
Other Rooms Great Room
Den/Bedroom Plus 3
Separate Den/Office N
Interior
Interior Features Eat-in Kitchen, No Interior Steps, Kitchen Island, Pantry, 3/4 Bath Master Bdrm, High Speed Internet, Granite Counters
Heating Electric
Cooling Refrigeration, Ceiling Fan(s)
Flooring Carpet, Tile
Fireplaces Number No Fireplace
Fireplaces Type None
Fireplace No
Window Features Double Pane Windows
SPA None
Exterior
Exterior Feature Covered Patio(s), Patio, Private Yard
Garage Dir Entry frm Garage, Electric Door Opener, RV Gate, RV Access/Parking
Garage Spaces 2.0
Garage Description 2.0
Fence Block
Pool None
Utilities Available SRP
Amenities Available None
Waterfront No
Roof Type Composition
Parking Type Dir Entry frm Garage, Electric Door Opener, RV Gate, RV Access/Parking
Private Pool No
Building
Lot Description Corner Lot, Gravel/Stone Front, Gravel/Stone Back, Grass Back
Story 1
Builder Name Unknown
Sewer Public Sewer
Water City Water
Architectural Style Ranch
Structure Type Covered Patio(s),Patio,Private Yard
Schools
Elementary Schools Porter Elementary School
Middle Schools Taylor Junior High School
High Schools Mesa High School
School District Mesa Unified District
Others
HOA Fee Include No Fees
Senior Community No
Tax ID 140-60-040
Ownership Fee Simple
Acceptable Financing Cash, Conventional, FHA, VA Loan
Horse Property N
Listing Terms Cash, Conventional, FHA, VA Loan
Financing Conventional
Read Less Info
Want to know what your home might be worth? Contact us for a FREE valuation!

Our team is ready to help you sell your home for the highest possible price ASAP

Copyright 2024 Arizona Regional Multiple Listing Service, Inc. All rights reserved.
Bought with Launch Powered By Compass
GET MORE INFORMATION

Mortgage Loan Originator & Realtor | License ID: SA709955000 NMLS# 1418692







