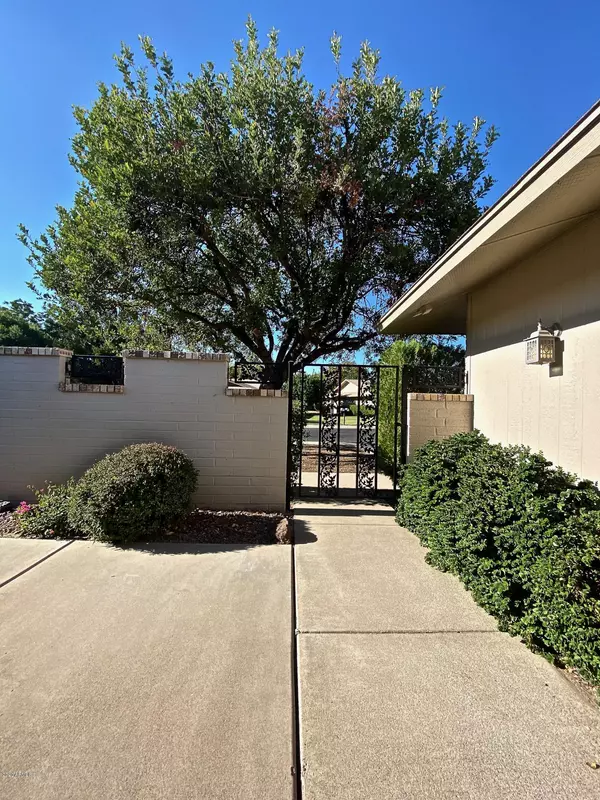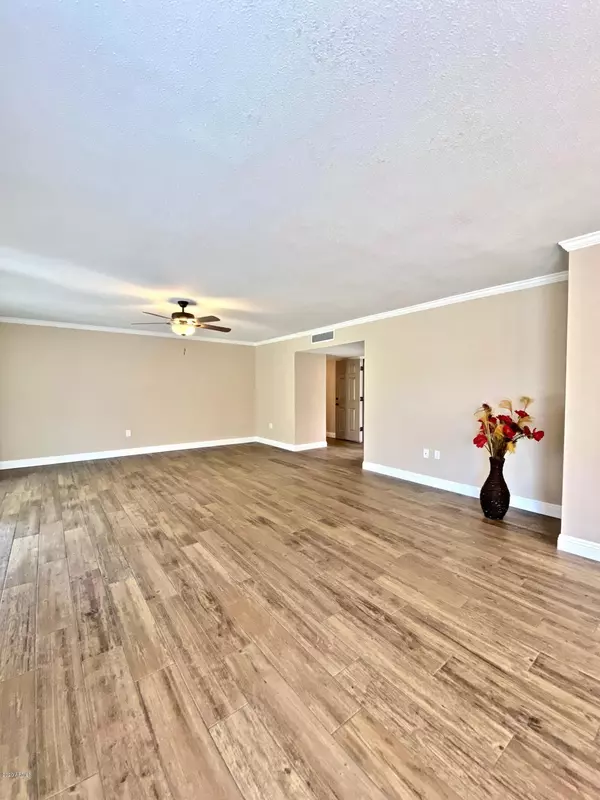$265,000
$268,500
1.3%For more information regarding the value of a property, please contact us for a free consultation.
2 Beds
1.75 Baths
1,577 SqFt
SOLD DATE : 01/07/2021
Key Details
Sold Price $265,000
Property Type Single Family Home
Sub Type Gemini/Twin Home
Listing Status Sold
Purchase Type For Sale
Square Footage 1,577 sqft
Price per Sqft $168
Subdivision Sun City Unit 50
MLS Listing ID 6149831
Sold Date 01/07/21
Bedrooms 2
HOA Fees $281/mo
HOA Y/N Yes
Originating Board Arizona Regional Multiple Listing Service (ARMLS)
Year Built 1977
Annual Tax Amount $871
Tax Year 2020
Lot Size 3,676 Sqft
Acres 0.08
Property Description
Back on the market! Buyer failed to perform. Come view this amazing property located in phase three of Sun City. This 2 bedroom / 2 bathroom home has been exquisitely remodeled with so many wonderful updated features. * Gorgeous kitchen with recessed lighting * white cabinets with soft close doors and drawers * granite countertops * stainless steel appliances * wood look tile throughout entire home * beautifully redone bathrooms with design inspired master walk-in shower * raised panel doors * stylish light fixtures and ceiling fans * crown molding * all popcorn removed * the list goes on and on. You won't want to miss out on this one! Buyer to verify all facts deemed material.
Location
State AZ
County Maricopa
Community Sun City Unit 50
Direction FROM UNION HILLS TRAVEL NORTH ON 99TH AVE TO CONCHO CIR. TURN RIGHT. TAKE FIRST LEFT ON LAKE FOREST AND THEN A RIGHT ON SIGNAL BUTTE. PROPERTY IS ON THE RIGHT.
Rooms
Den/Bedroom Plus 2
Separate Den/Office N
Interior
Interior Features Eat-in Kitchen, Pantry, 3/4 Bath Master Bdrm, Granite Counters
Heating Electric
Cooling Refrigeration
Flooring Tile
Fireplaces Number No Fireplace
Fireplaces Type None
Fireplace No
Window Features Sunscreen(s)
SPA None
Exterior
Exterior Feature Patio
Garage Attch'd Gar Cabinets, Electric Door Opener, Extnded Lngth Garage
Garage Spaces 2.0
Garage Description 2.0
Fence None
Pool None
Community Features Community Spa Htd, Community Pool Htd, Community Media Room, Golf, Tennis Court(s), Racquetball, Clubhouse, Fitness Center
Utilities Available APS
Waterfront No
Roof Type Composition
Parking Type Attch'd Gar Cabinets, Electric Door Opener, Extnded Lngth Garage
Private Pool No
Building
Lot Description Sprinklers In Rear, Sprinklers In Front, Grass Front, Grass Back
Story 1
Builder Name DEL WEBB
Sewer Private Sewer
Water Pvt Water Company
Structure Type Patio
Schools
Elementary Schools Adult
Middle Schools Adult
High Schools Adult
School District Out Of Area
Others
HOA Name CON SIG 350
HOA Fee Include Insurance,Sewer,Pest Control,Maintenance Grounds,Front Yard Maint,Trash,Water
Senior Community Yes
Tax ID 200-96-086
Ownership Fee Simple
Acceptable Financing Cash, Conventional, FHA, VA Loan
Horse Property N
Listing Terms Cash, Conventional, FHA, VA Loan
Financing Conventional
Special Listing Condition Age Restricted (See Remarks)
Read Less Info
Want to know what your home might be worth? Contact us for a FREE valuation!

Our team is ready to help you sell your home for the highest possible price ASAP

Copyright 2024 Arizona Regional Multiple Listing Service, Inc. All rights reserved.
Bought with eXp Realty
GET MORE INFORMATION

Mortgage Loan Originator & Realtor | License ID: SA709955000 NMLS# 1418692







