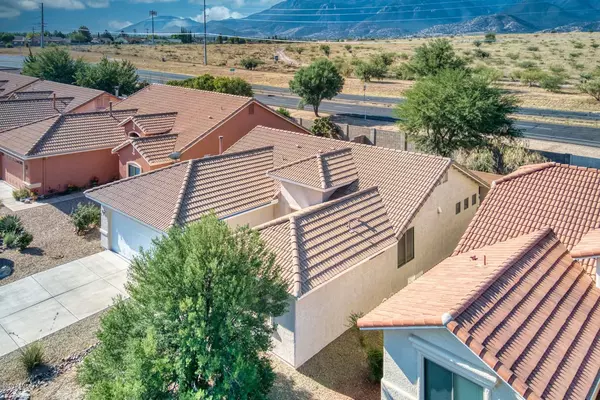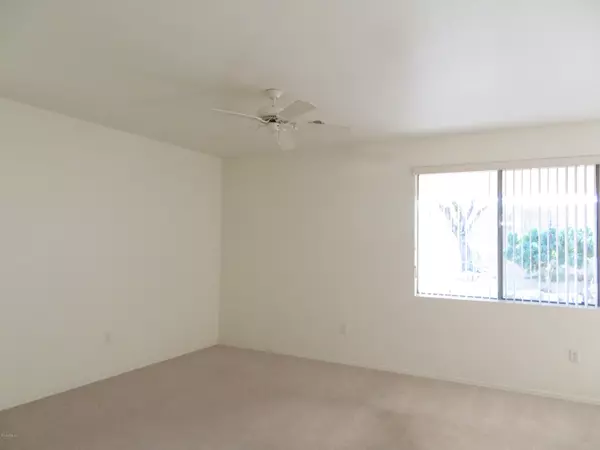$220,000
$219,900
For more information regarding the value of a property, please contact us for a free consultation.
2 Beds
2 Baths
1,450 SqFt
SOLD DATE : 05/11/2021
Key Details
Sold Price $220,000
Property Type Single Family Home
Sub Type Single Family - Detached
Listing Status Sold
Purchase Type For Sale
Square Footage 1,450 sqft
Price per Sqft $151
Subdivision Winterhaven Country Club Estates Phase 1C
MLS Listing ID 6144725
Sold Date 05/11/21
Bedrooms 2
HOA Fees $85/mo
HOA Y/N Yes
Originating Board Arizona Regional Multiple Listing Service (ARMLS)
Year Built 2003
Annual Tax Amount $1,686
Tax Year 2020
Lot Size 6,059 Sqft
Acres 0.14
Property Description
This is a great opportunity to own a home in Sierra Vista's age restricted community of Winterhaven that features 2 bedrooms and a den along with a great room, dining area and kitchen with lots of storage space. The split floor plan is ideal to have guests on one side and the master on the other side of the house. The 2 car garage has plenty of room for the cars and some area for storage. The back yard is a great place to sit out and enjoy the wonder AZ weather. This home is the ideal size that's not too big and easy to take care of. Don't miss taking a look at this great home.
Location
State AZ
County Cochise
Community Winterhaven Country Club Estates Phase 1C
Direction Take Hwy 92 south to Saint Andrews Dr. , Go to Winterhaven Dr., Enter subdivision and turn left at Latigo Ct., Go to Candle wood Dr, turn right and go to property.
Rooms
Den/Bedroom Plus 3
Ensuite Laundry Wshr/Dry HookUp Only
Separate Den/Office Y
Interior
Interior Features Walk-In Closet(s), Eat-in Kitchen, Double Vanity, Full Bth Master Bdrm
Laundry Location Wshr/Dry HookUp Only
Heating Natural Gas
Cooling Refrigeration, Ceiling Fan(s)
Flooring Carpet, Tile
Fireplaces Number No Fireplace
Fireplaces Type None
Fireplace No
Window Features Double Pane Windows
SPA Community, Heated, None
Laundry Wshr/Dry HookUp Only
Exterior
Exterior Feature Covered Patio(s)
Garage Electric Door Opener
Garage Spaces 2.0
Garage Description 2.0
Fence Block
Pool None
Community Features Pool, Clubhouse
Utilities Available SSVEC, SW Gas
Amenities Available Rental OK (See Rmks)
Waterfront No
View Mountain(s)
Roof Type Tile
Parking Type Electric Door Opener
Building
Lot Description Gravel/Stone Front, Gravel/Stone Back
Story 1
Builder Name Castle & Cooke
Sewer Public Sewer
Water Pvt Water Company
Structure Type Covered Patio(s)
Schools
Elementary Schools Huachuca Mountain Elementary School
Middle Schools Joyce Clark Middle School
High Schools Buena High School
School District Sierra Vista Unified District
Others
HOA Name Winterhaven
HOA Fee Include Common Area Maint
Senior Community No
Tax ID 105-97-692
Ownership Fee Simple
Acceptable Financing Cash, Conventional, FHA, VA Loan
Horse Property N
Listing Terms Cash, Conventional, FHA, VA Loan
Financing Cash
Read Less Info
Want to know what your home might be worth? Contact us for a FREE valuation!

Our team is ready to help you sell your home for the highest possible price ASAP

Copyright 2024 Arizona Regional Multiple Listing Service, Inc. All rights reserved.
Bought with Tierra Antigua Realty, LLC
GET MORE INFORMATION

Mortgage Loan Originator & Realtor | License ID: SA709955000 NMLS# 1418692







