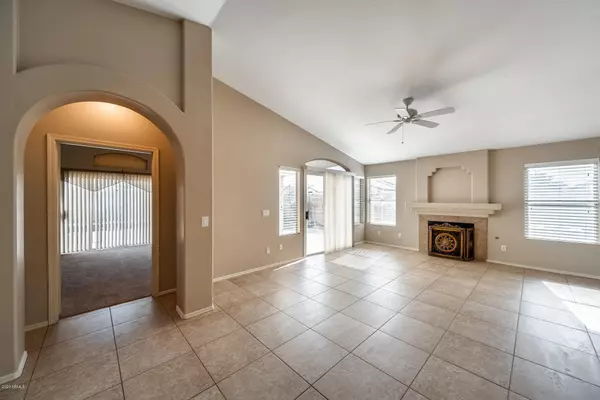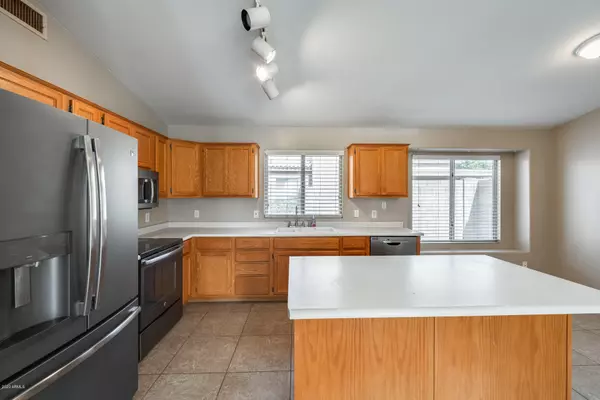$335,000
$335,000
For more information regarding the value of a property, please contact us for a free consultation.
4 Beds
2 Baths
1,521 SqFt
SOLD DATE : 12/18/2020
Key Details
Sold Price $335,000
Property Type Single Family Home
Sub Type Single Family - Detached
Listing Status Sold
Purchase Type For Sale
Square Footage 1,521 sqft
Price per Sqft $220
Subdivision Northpark Central
MLS Listing ID 6160245
Sold Date 12/18/20
Style Other (See Remarks)
Bedrooms 4
HOA Y/N No
Originating Board Arizona Regional Multiple Listing Service (ARMLS)
Year Built 1995
Annual Tax Amount $1,518
Tax Year 2020
Lot Size 6,113 Sqft
Acres 0.14
Property Description
Beautiful CORNER lot home with a highly desired split floor plan with a 15 year exterior paint warranty & no HOA! Home includes a private front entrance, tile throughout main living spaces, NEW carpet in bedrooms, easy to maintain desert landscaping, large family/living room with FIREPLACE and a spacious open kitchen! Kitchen comes with an eat-in island, built-in microwave, stainless steel appliances, walk-in pantry and plenty of cabinetry space. Walk into the large master bedroom through a custom door, high ceilings, great natural light, walk-in closet with built-in cabinetry, a large master bathroom suite with a separate tub & remodeled shower & it's very own exit to the back yard! Backyard includes an extended patio with pull out shades, easy to maintain landscaping, plus so much more Home includes a list of additional upgrades, including NEW blinds throughout, updated plumbing such as new water heater, new shut valves, ALL new (MOEN) faucets, top of the line shower head, TWO new toilets, and new front yard faucet. Large garage also includes a new garage door electric mechanism plus air conditioner and furnace come with a 10 year transferable warranty!
Location
State AZ
County Maricopa
Community Northpark Central
Direction N OF UNION HILLS ON 2ND AVE TO PROP CORNER LOT
Rooms
Other Rooms Great Room
Master Bedroom Split
Den/Bedroom Plus 4
Separate Den/Office N
Interior
Interior Features Eat-in Kitchen, Breakfast Bar, 9+ Flat Ceilings, No Interior Steps, Vaulted Ceiling(s), Kitchen Island, Pantry, Full Bth Master Bdrm, Separate Shwr & Tub, High Speed Internet
Heating Electric, Natural Gas, ENERGY STAR Qualified Equipment
Cooling Refrigeration, Programmable Thmstat, Ceiling Fan(s)
Flooring Carpet, Tile
Fireplaces Type 1 Fireplace, Living Room, Gas
Fireplace Yes
Window Features Sunscreen(s)
SPA None
Exterior
Exterior Feature Covered Patio(s), Patio
Garage Electric Door Opener
Garage Spaces 2.0
Garage Description 2.0
Fence Block
Pool None
Community Features Near Bus Stop, Biking/Walking Path
Utilities Available APS, SW Gas
Amenities Available None
Waterfront No
Roof Type Tile
Accessibility Zero-Grade Entry, Accessible Hallway(s)
Parking Type Electric Door Opener
Private Pool No
Building
Lot Description Corner Lot, Desert Back, Desert Front, Gravel/Stone Front, Gravel/Stone Back
Story 1
Builder Name UNKNOWN
Sewer Public Sewer
Water City Water
Architectural Style Other (See Remarks)
Structure Type Covered Patio(s),Patio
Schools
Elementary Schools Cactus View Elementary School
Middle Schools Vista Verde Middle School
High Schools North Canyon High School
School District Paradise Valley Unified District
Others
HOA Fee Include No Fees
Senior Community No
Tax ID 209-24-860
Ownership Fee Simple
Acceptable Financing Cash, Conventional, FHA, VA Loan
Horse Property N
Listing Terms Cash, Conventional, FHA, VA Loan
Financing Conventional
Read Less Info
Want to know what your home might be worth? Contact us for a FREE valuation!

Our team is ready to help you sell your home for the highest possible price ASAP

Copyright 2024 Arizona Regional Multiple Listing Service, Inc. All rights reserved.
Bought with DPR Realty LLC
GET MORE INFORMATION

Mortgage Loan Originator & Realtor | License ID: SA709955000 NMLS# 1418692







